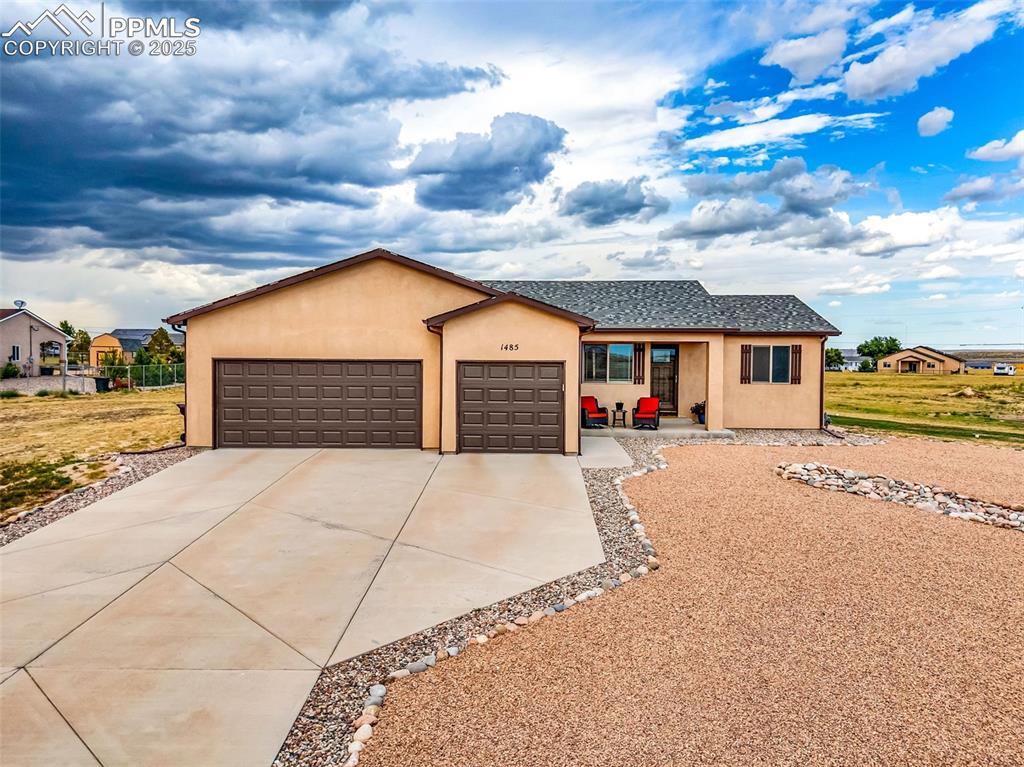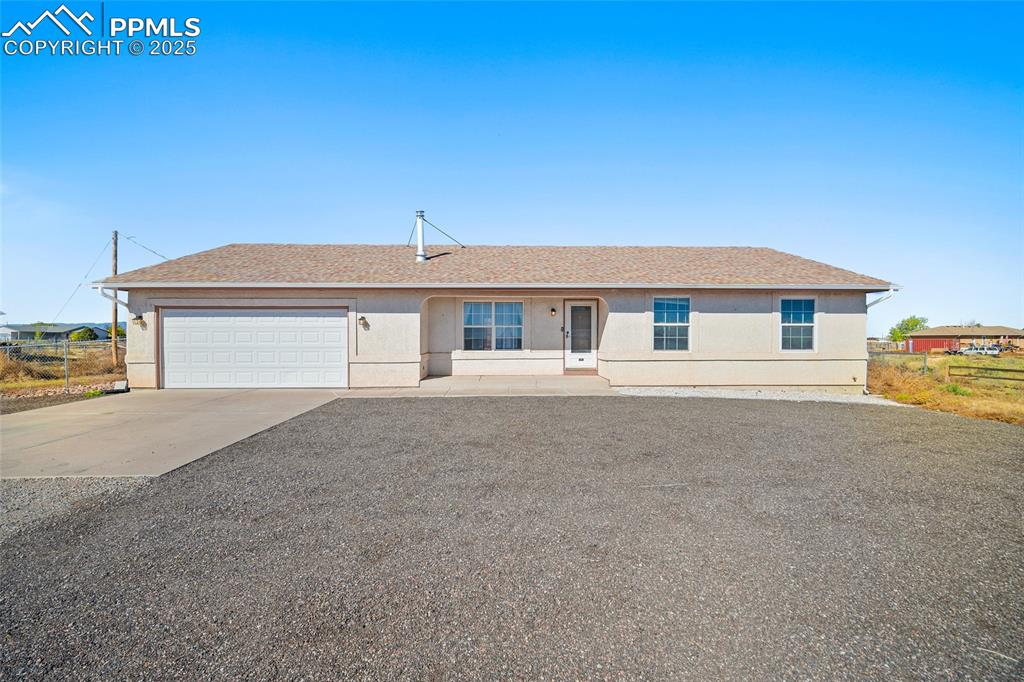633 N Iliff Drive
Pueblo, CO 81007 — Pueblo County — Pueblo West N Of Hwy NeighborhoodOpen House - Public: Sat Oct 18, 10:00AM-1:00PM
Residential $424,900 Active Listing# 4750501
3 beds 2 baths 3325.00 sqft Lot size: 87991.20 sqft 2.02 acres 1996 build
Property Description
$10,000 Price Improvement! This home comes with a Prime Plus Home Warranty with full price offer!!!!
I’m going to tell you a story about this beautiful, amazing home.
One you could call yours, so let’s set the tone.
With 3 bedrooms, 2 baths and newer central A/C and heat;
No HOA and 3,325 square feet.
New windows and new luxury vinyl floors,
New gutters, new roof, and even a new patio door!
A new hot water heater and interior paint,
and the full brick siding is beautiful and quaint.
Two cozy fireplaces to warm your feet
and plenty of storage, this home just can’t be beat!
New septic tank and xeriscape front yard
means less work, and more time to play hard.
Bring all your toys, as there’s plenty of room
With 2 beautiful acres that you could assume.
A 2-car oversized garage and a 4-car shop
And the road in the front is complete blacktop!
Have an RV or tailer? This is your spot
With 30 amp hookup, don’t let this home be an afterthought!
Oh, my! I almost forgot
The fully owned solar can save you a lot.
Whenever you like, just give me a call! Schedule a tour to see it all!
Listing Details
- Property Type
- Residential
- Listing#
- 4750501
- Source
- REcolorado (Denver)
- Last Updated
- 10-16-2025 08:58pm
- Status
- Active
- Off Market Date
- 11-30--0001 12:00am
Property Details
- Property Subtype
- Single Family Residence
- Sold Price
- $424,900
- Original Price
- $455,000
- Location
- Pueblo, CO 81007
- SqFT
- 3325.00
- Year Built
- 1996
- Acres
- 2.02
- Bedrooms
- 3
- Bathrooms
- 2
- Levels
- One
Map
Property Level and Sizes
- SqFt Lot
- 87991.20
- Lot Features
- Ceiling Fan(s), Eat-in Kitchen, Entrance Foyer, Pantry, Primary Suite, Tile Counters
- Lot Size
- 2.02
- Basement
- Finished, Partial
Financial Details
- Previous Year Tax
- 2645.00
- Year Tax
- 2024
- Primary HOA Fees
- 0.00
Interior Details
- Interior Features
- Ceiling Fan(s), Eat-in Kitchen, Entrance Foyer, Pantry, Primary Suite, Tile Counters
- Appliances
- Cooktop, Disposal, Freezer, Gas Water Heater, Microwave, Oven, Range, Refrigerator
- Electric
- Central Air
- Flooring
- Laminate, Tile, Vinyl
- Cooling
- Central Air
- Heating
- Forced Air
- Fireplaces Features
- Basement, Family Room, Living Room
- Utilities
- Cable Available, Electricity Connected
Exterior Details
- Features
- Fire Pit, Private Yard
- Water
- Public
- Sewer
- Septic Tank
Garage & Parking
- Parking Features
- Asphalt, Concrete, Oversized
Exterior Construction
- Roof
- Composition
- Construction Materials
- Brick, Frame
- Exterior Features
- Fire Pit, Private Yard
- Window Features
- Bay Window(s)
- Security Features
- Security System, Smart Security System, Video Doorbell
- Builder Source
- Public Records
Land Details
- PPA
- 0.00
- Road Frontage Type
- Public
- Road Responsibility
- Public Maintained Road
- Road Surface Type
- Paved
- Sewer Fee
- 0.00
Schools
- Elementary School
- Prairie Winds
- Middle School
- Liberty Point International
- High School
- Pueblo West
Walk Score®
Contact Agent
executed in 0.296 sec.













