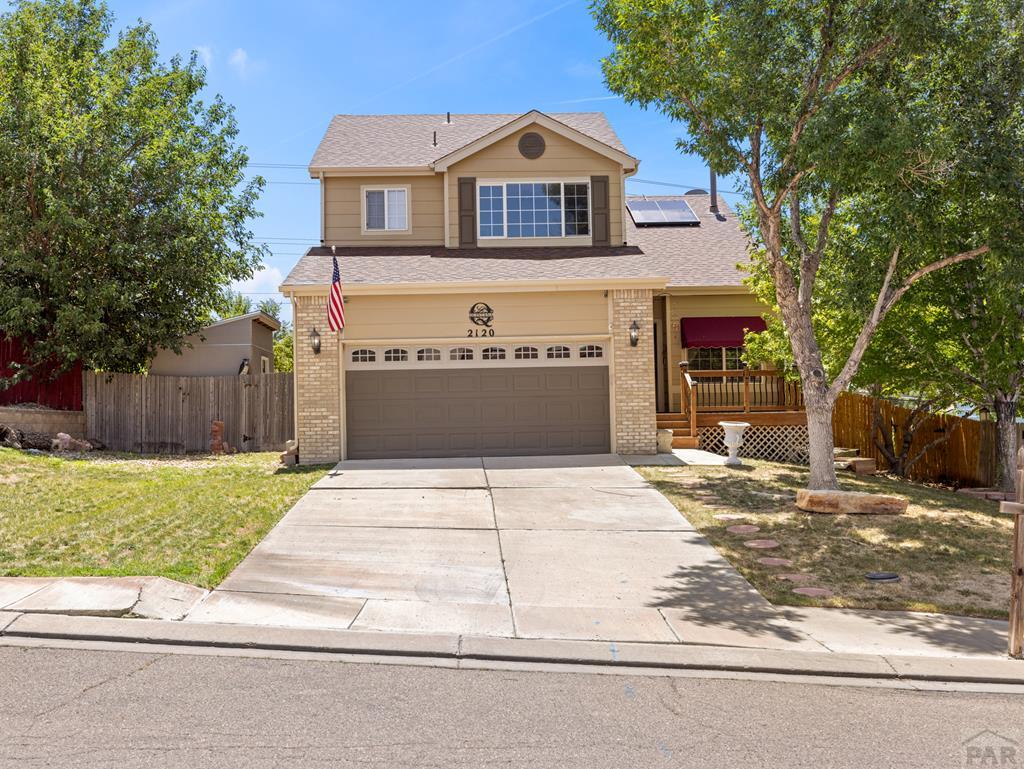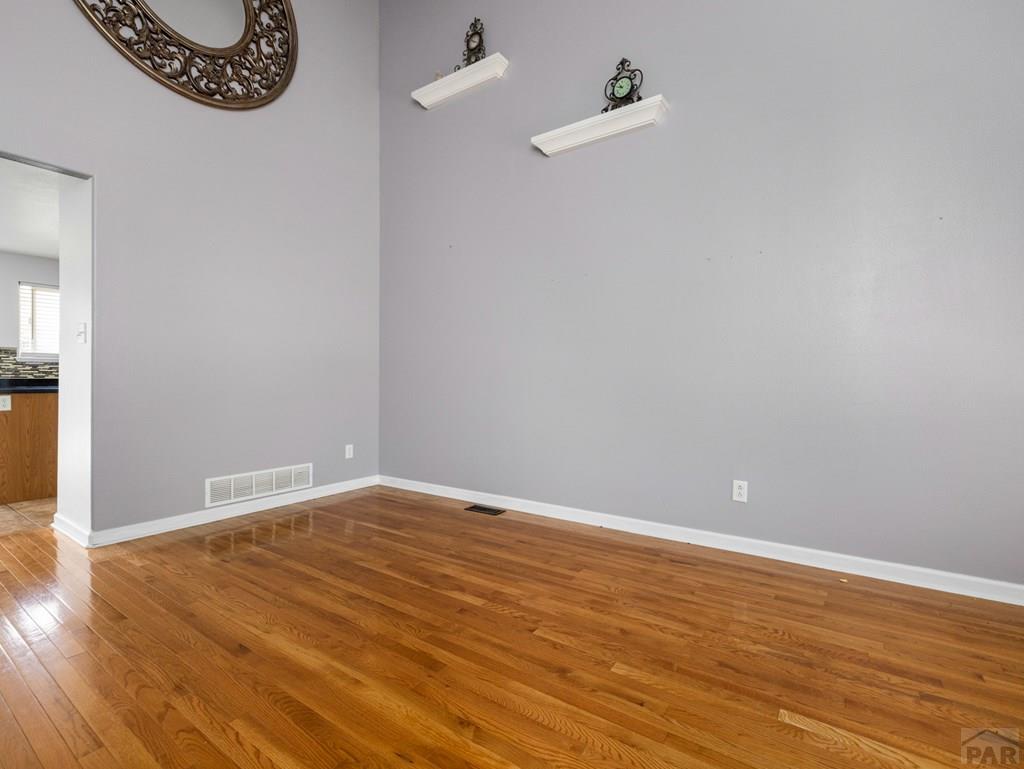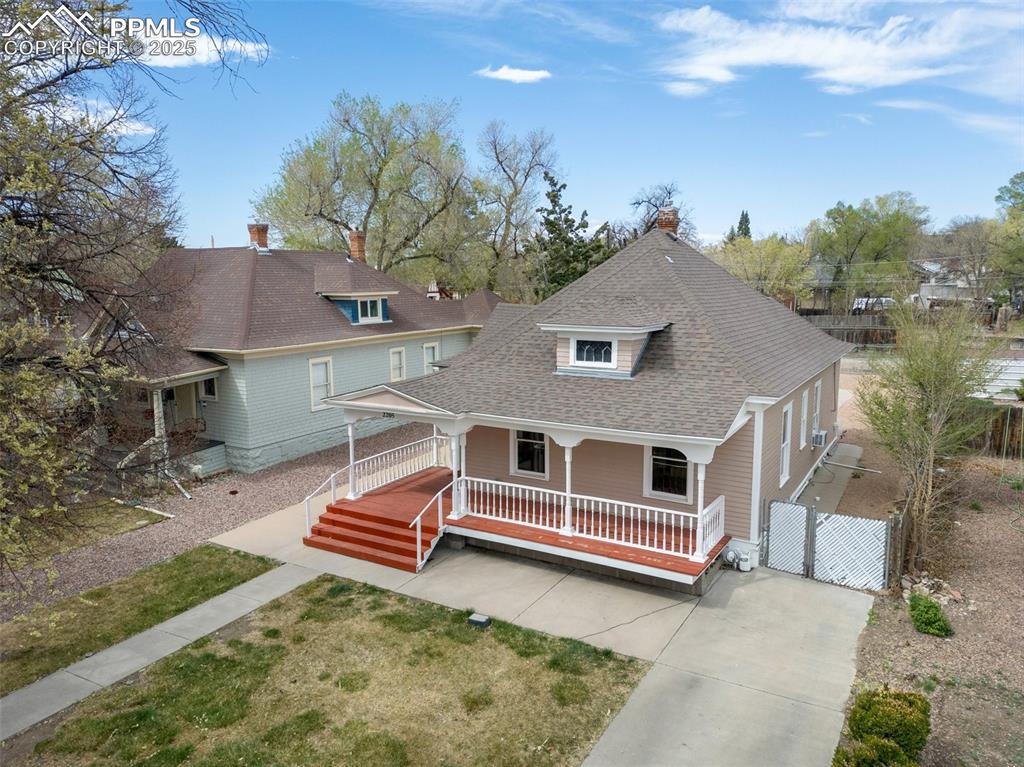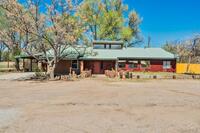2120 Settlers Dr
Pueblo, CO 81008 — Pueblo County — Northridge/eagleridge NeighborhoodResidential $390,000 Active Listing# 231616
5 beds 3 baths 3050 sqft Lot size: 7150.00 sqft 0.1640 acres 2002 build
Property Description
Welcome to your dream home! This spacious 5-bedroom, 3-bath residence offers a perfect blend of comfort and style. Cozy up by the fireplace, perfect for relaxing evenings. Enjoy a mix of carpet, tile, and wood flooring throughout the home. The updated kitchen has granite countertops, newer backsplash, and modern appliances, including a gas range oven, built-in microwave, dishwasher, and refrigerator. The primary bedroom has a 5-piece bathroom attached and a walk-in closet. There is a main level laundry room and a convenient two-car garage. Enjoy your outdoor space with an open front porch, back open deck, and front and backyard sprinkler system for easy yard maintenance. Solar panels will be paid off and will transfer to the buyer at closing. Schedule a private showing today and experience all this amazing home has to offer!
Listing Details
- Property Type
- Residential
- Listing#
- 231616
- Source
- PAR (Pueblo)
- Last Updated
- 04-29-2025 02:16am
- Status
- Active
Property Details
- Location
- Pueblo, CO 81008
- SqFT
- 3050
- Year Built
- 2002
- Acres
- 0.1640
- Bedrooms
- 5
- Bathrooms
- 3
- Garage spaces count
- 2.00
Map
Property Level and Sizes
- SqFt Lot
- 7150.00
- SqFt Upper
- 1060
- SqFt Main
- 1004
- SqFt Basement
- 986
- Lot Size
- 65x110
- Lot Size Source
- Court House
- Base Type
- Full Basement,Unfinished
Financial Details
- Previous Year Tax
- 2165.10
- Year Tax
- 2023
Interior Details
- Interior Features
- Hardwood Floors, Tile Floors, Ceiling Fan(s), Smoke Detector/CO, Garage Door Opener, Security System Owned, Sump Pump, Walk-In Closet(s), Surround Sound, Walk-in Shower, Granite Counter Top
- Fireplaces Number
- 1
Exterior Details
- Features
- Paved Street, Shed, Solar Leased
- Patio
- Porch-Open-Front,Deck-Open-Rear
- Lot View
- Sprinkler System-Front, Sprinkler System-Rear, Wood Fence-Rear, Lawn-Front, Lawn-Rear, Trees-Front, Trees-Rear
- Water
- 0
Room Details
- Upper Floor Bathrooms
- 0
- Main Floor Bathrooms
- 1
- Lower Floor Bathrooms
- 0
- Basement Floor Bathrooms
- 0
- Main Floor Bedroom
- Upper
- Living Room Level
- Main
- Living Room Size
- 16'2"x12'5"
- Dining Room Level
- Main
- Dining Room Size
- 11'8"x6'
- Kitchen Level
- Main
- Kitchen Size
- 13'8"x10'4"
Garage & Parking
- Garage Spaces
- 2.00
- Parking Features
- 2 Car Garage Attached
Exterior Construction
- Building Type
- Site Built
- Structure
- 2 Story
- Exterior Features
- Paved Street, Shed, Solar Leased
Land Details
Schools
- School District
- District 60
Walk Score®
Listing Media
- Virtual Tour
- Click here to watch tour
Contact Agent
executed in 0.328 sec.













