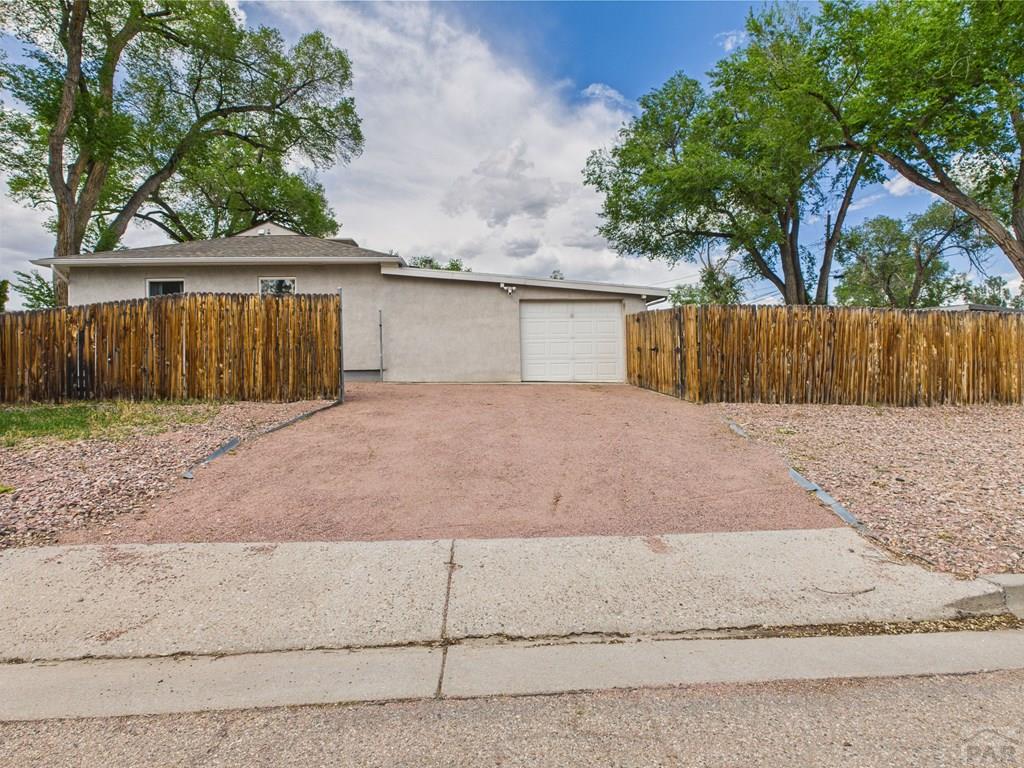3002 4th Ave
Pueblo, CO 81008 — Pueblo County — Country Club NeighborhoodResidential $309,000 Active Listing# 231768
3 beds 2 baths 1281 sqft Lot size: 7686.00 sqft 0.1760 acres 1950 build
Property Description
Country Club is living in this nicely remodeled ranch-style home!! This home has many nice features, including an open floor plan, a Split bedroom design with a large master bedroom suite with a fireplace, and a large master bathroom. Kitchen and bathrooms have been remodeled with striking new fixtures throughout. The large kitchen with a center island has nice cabinetry to complement all stainless steel appliances. This corner lot has lots of room, a front and side driveway, and a fenced backyard with a shed or room for a side garage. This home has updated windows, roof, gutters, kitchen, bathrooms, appliances,, flooring throughout, light fixtures, doors, and stucco. A new Breeze Air cooling unit has been installed, it's a hybrid between a swamp cooler and a refrigerated unit which will nicely cool the property. The front landscape has a sprinkler system and grass. This home is close to Pueblo Country Club.
Listing Details
- Property Type
- Residential
- Listing#
- 231768
- Source
- PAR (Pueblo)
- Last Updated
- 05-02-2025 10:43pm
- Status
- Active
Property Details
- Location
- Pueblo, CO 81008
- SqFT
- 1281
- Year Built
- 1950
- Acres
- 0.1760
- Bedrooms
- 3
- Bathrooms
- 2
- Garage spaces count
- 1.00
Map
Property Level and Sizes
- SqFt Lot
- 7686.00
- SqFt Main
- 1281
- Lot Size
- 61x126
- Lot Size Source
- Court House
- Base Type
- No Basement,Crawl Space
Financial Details
- Previous Year Tax
- 1597.72
- Year Tax
- 2024
Interior Details
- Interior Features
- New Floor Coverings, New Paint, Window Coverings, Smoke Detector/CO, Garage Door Opener, Cable TV, Granite Counter Top
- Fireplaces Number
- 1
Exterior Details
- Features
- Paved Street, Shed, RV Parking, Corner Lot
- Patio
- Porch-Covered-Rear,Patio-Open-Front
- Lot View
- Sprinkler System-Front, Wood Fence-Front, Wood Fence-Rear, Lawn-Front, Trees-Front, Trees-Rear, Outdoor Lighting-Front, Outdoor Lighting-Rear, Automatic Sprinkler
- Water
- 0
Room Details
- Upper Floor Bathrooms
- 0
- Main Floor Bathrooms
- 1
- Lower Floor Bathrooms
- 0
- Basement Floor Bathrooms
- 0
- Main Floor Bedroom
- Main
- Living Room Level
- Main
- Living Room Size
- 28x14
- Kitchen Level
- Main
- Kitchen Size
- 16x8
Garage & Parking
- Garage Spaces
- 1.00
- Parking Features
- 1 Car Garage Attached
Exterior Construction
- Building Type
- Site Built
- Structure
- Ranch
- Exterior Features
- Paved Street, Shed, RV Parking, Corner Lot
Land Details
Schools
- School District
- 60
Walk Score®
Listing Media
- Virtual Tour
- Click here to watch tour
Contact Agent
executed in 0.339 sec.













