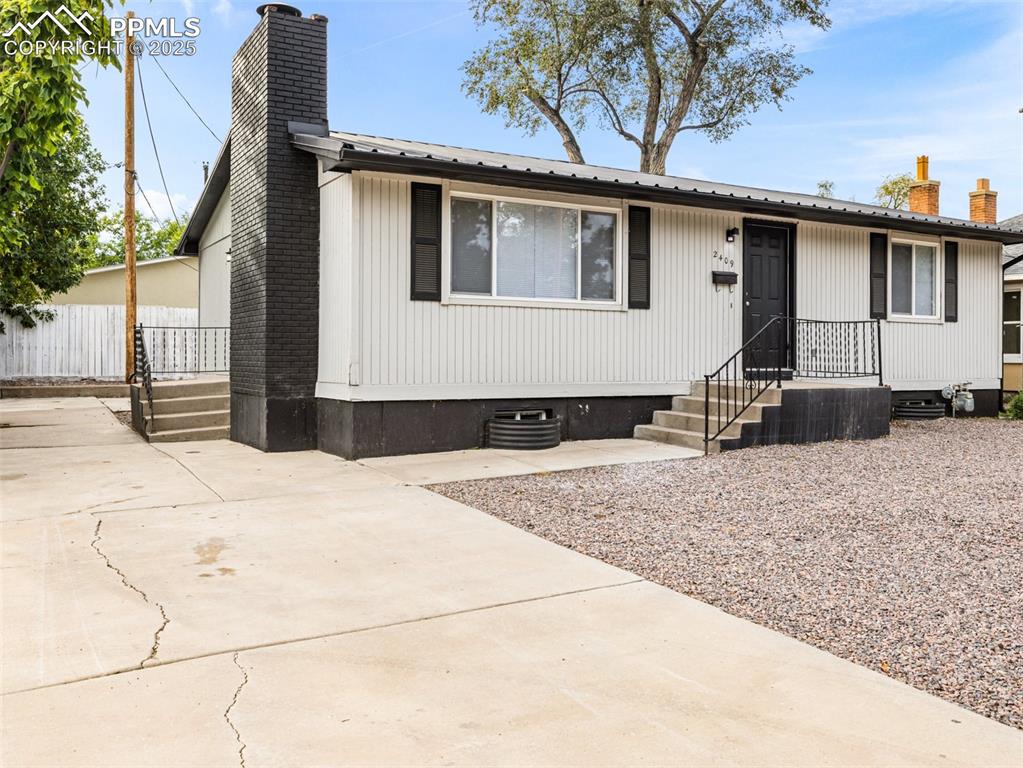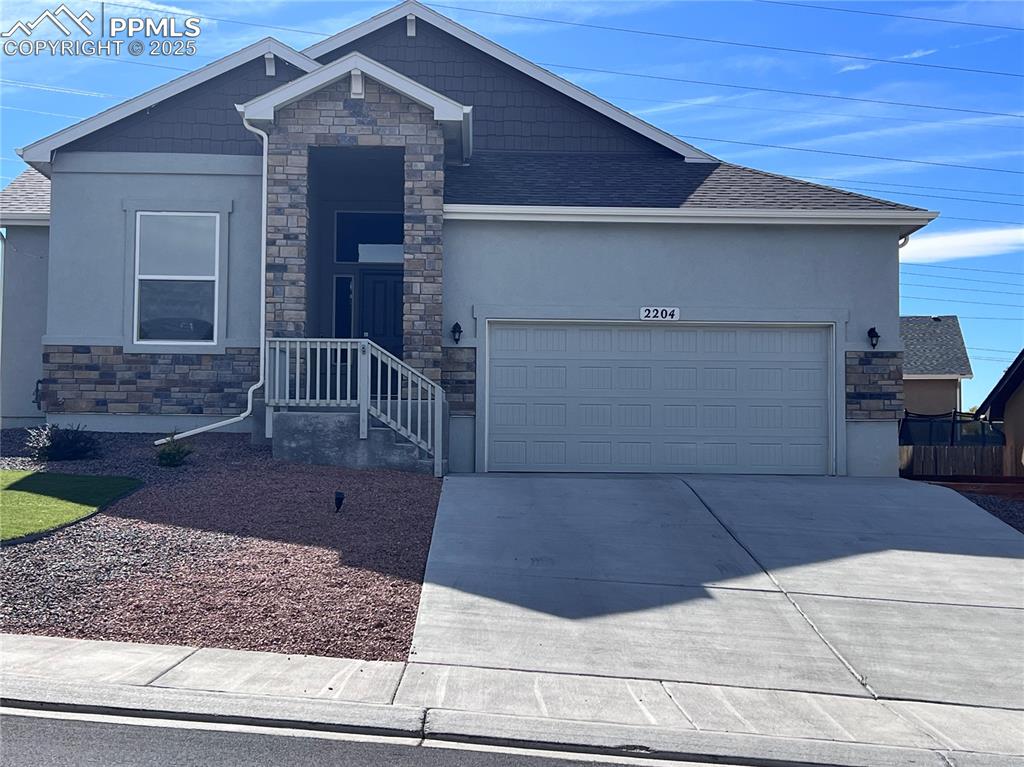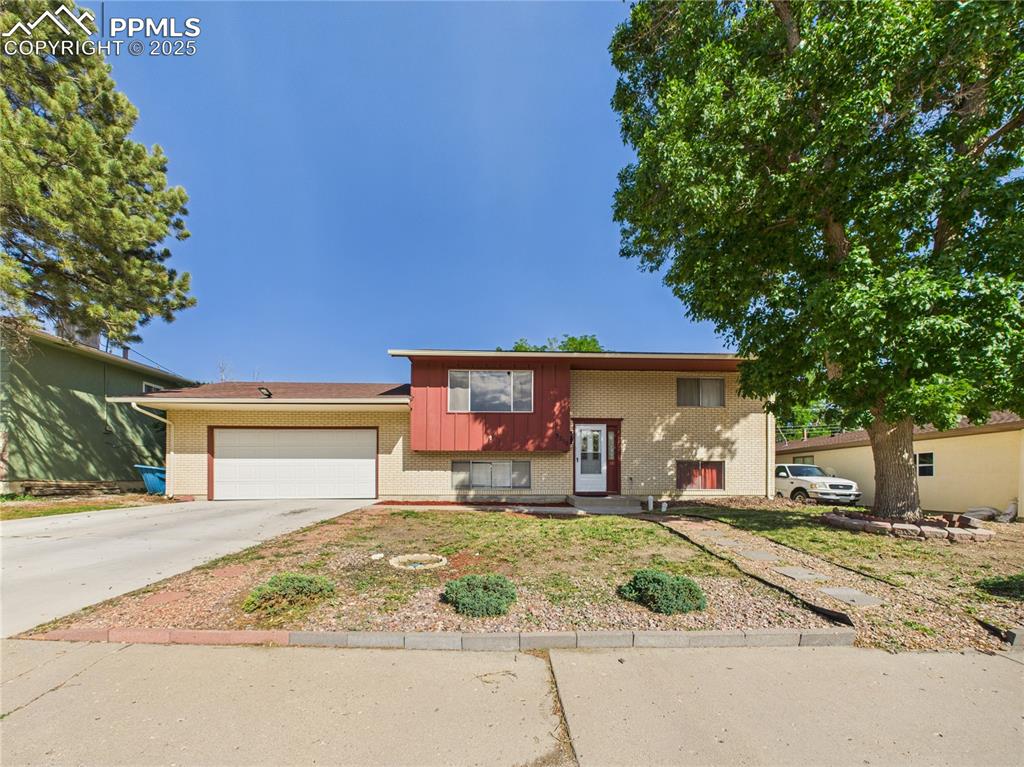3210 Shalimar Terrace
Pueblo, CO 81008 — Pueblo County — Country Club Heights 9th NeighborhoodResidential $330,000 Active Listing# 7575960
3 beds 2 baths 1771.00 sqft Lot size: 7700.00 sqft 0.18 acres 1971 build
Property Description
Welcome home, where elegant finishes meet modern technology and upgrades for the ultimate comfortable living experience. This beautifully maintained residence features 3 bedrooms, 2 bathrooms, and an additional versatile room perfect to use as your heart desires.
The home offers two accessible walk-in showers and a relaxing tub, blending luxury with convenience. Recent upgrades include a new roof (2023), and a brand-new furnace and AC system installed in October 2023 to ensure year-round comfort.
Stay effortlessly in control with a smart Rheem thermostat that connects to your phone, making it easy to manage heating and cooling from anywhere. The electrical system has also been upgraded to a 200-amp panel with an outdoor panel, providing enhanced safety and capacity.
Additional highlights include an oversized attached 2-car garage, offering ample parking and storage space. This home beautifully combines elegance, modern convenience, and peace of mind—welcome home!
Listing Details
- Property Type
- Residential
- Listing#
- 7575960
- Source
- REcolorado (Denver)
- Last Updated
- 10-24-2025 10:52pm
- Status
- Active
- Off Market Date
- 11-30--0001 12:00am
Property Details
- Property Subtype
- Single Family Residence
- Sold Price
- $330,000
- Original Price
- $345,000
- Location
- Pueblo, CO 81008
- SqFT
- 1771.00
- Year Built
- 1971
- Acres
- 0.18
- Bedrooms
- 3
- Bathrooms
- 2
- Levels
- Bi-Level
Map
Property Level and Sizes
- SqFt Lot
- 7700.00
- Lot Features
- Ceiling Fan(s), Eat-in Kitchen, Five Piece Bath, Kitchen Island, Smoke Free, Walk-In Closet(s)
- Lot Size
- 0.18
- Basement
- Daylight, Finished
Financial Details
- Previous Year Tax
- 1357.00
- Year Tax
- 2024
- Primary HOA Fees
- 0.00
Interior Details
- Interior Features
- Ceiling Fan(s), Eat-in Kitchen, Five Piece Bath, Kitchen Island, Smoke Free, Walk-In Closet(s)
- Appliances
- Dishwasher
- Electric
- Central Air
- Flooring
- Carpet, Laminate, Tile
- Cooling
- Central Air
- Heating
- Forced Air
- Utilities
- Cable Available, Electricity Connected, Natural Gas Connected, Phone Available
Exterior Details
- Features
- Rain Gutters
- Water
- Public
- Sewer
- Public Sewer
Garage & Parking
- Parking Features
- Concrete
Exterior Construction
- Roof
- Composition
- Construction Materials
- Brick, Frame, Wood Siding
- Exterior Features
- Rain Gutters
- Window Features
- Double Pane Windows, Window Coverings
- Security Features
- Carbon Monoxide Detector(s), Smoke Detector(s)
- Builder Source
- Public Records
Land Details
- PPA
- 0.00
- Road Frontage Type
- Public
- Road Responsibility
- Public Maintained Road
- Road Surface Type
- Paved
- Sewer Fee
- 0.00
Schools
- Elementary School
- Morton
- Middle School
- Risley International
- High School
- Centennial
Walk Score®
Contact Agent
executed in 0.503 sec.













