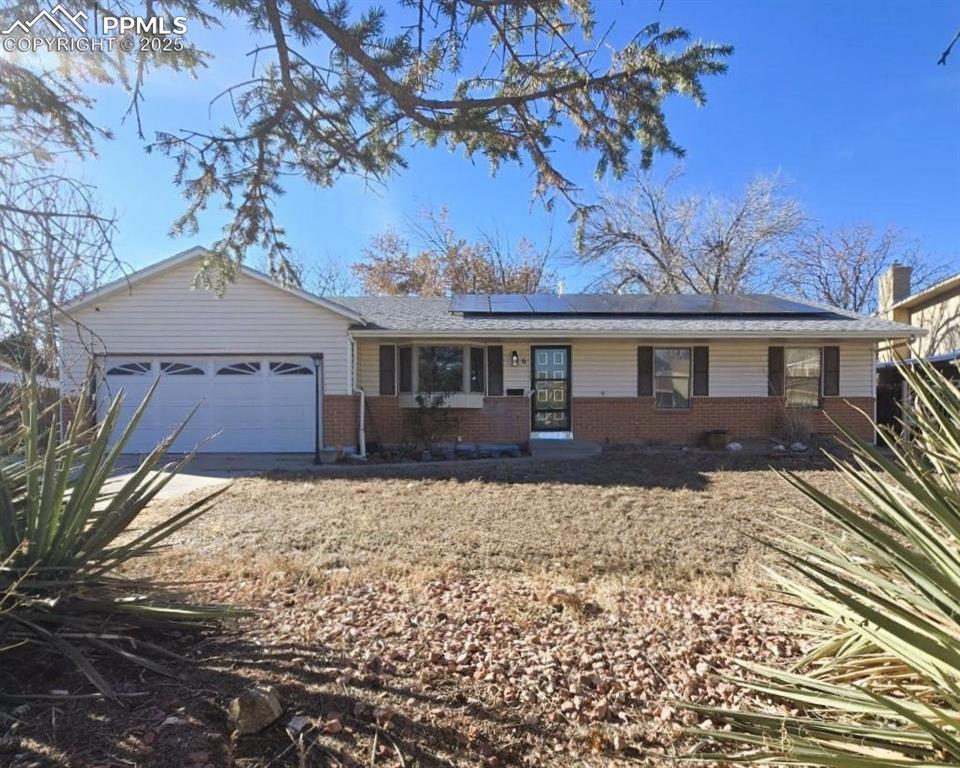5204 Crested Hill
Pueblo, CO 81008 County — Northridge/eagleridge NeighborhoodResidential $425,000 Active Listing# 233845
4 beds 3 baths 0.1400 acres 2023 build
Property Description
Experience modern living in this stunning 2023-built home, perfectly situated in a desirable new development. Spanning 2446 sq ft, this residence offers a thoughtful and spacious layout designed for contemporary lifestyles. The main level features an open-concept design, seamlessly connecting the living and dining areas. On the main level, you'll find three generously sized bedrooms, including a primary suite with an attached en-suite bathroom that provides a walk-in shower for the homeowners. Also, a walk-in closet offers ample storage for clothing and personal items. The finished basement is a true bonus, providing a fantastic family room for entertainment and an oversized fourth bedroom with a walk-in closet, perfect for guests or an in-law suite. With three modern bathrooms and modern finishes throughout, this home offers comfort, style, and convenience in a rapidly growing community. The yard is landscaped both front and back with a sprinkler system, and a fully fenced backyard.
Listing Details
- Property Type
- Residential
- Listing#
- 233845
- Source
- PAR (Pueblo)
- Last Updated
- 08-12-2025 05:33am
- Status
- Active
Property Details
- Location
- Pueblo, CO 81008
- Year Built
- 2023
- Acres
- 0.1400
- Bedrooms
- 4
- Bathrooms
- 3
- Garage spaces count
- 1.00
Map
Property Level and Sizes
- SqFt Upper
- 1223
- SqFt Lower
- 1223
- SqFt Basement
- 2446
- Lot Size Source
- 0
Financial Details
- Previous Year Tax
- 2168.00
- Year Tax
- 2024
Interior Details
- Interior Features
- Paved Street, Cul-de-Sac
- Fireplaces
- Window Coverings, Ceiling Fan(s), Smoke Detector/CO, Garage Door Opener, Sump Pump, Walk-In Closet(s), Walk-in Shower
- Fireplaces Number
- 1223
Exterior Details
- Features
- Sprinkler System-Front, Sprinkler System-Rear, Wood Fence-Rear, Lawn-Front, Lawn-Rear, Rock-Front, Rock-Rear, Trees-Front, Automatic Sprinkler
- Lot View
- Patio-Open-Front, Stoop-Front
- Water
- 0
Room Details
- Basement Floor Bedrooms
- 0
- Upper Floor Bathrooms
- 1
- Main Floor Bathrooms
- 0
- Lower Floor Bathrooms
- 1
- Basement Floor Bathrooms
- 0
- Main Floor Bedroom
- 13'5X14
- Living Room Level
- 12'6X16
- Kitchen Level
- 13X12
Garage & Parking
- Garage Spaces
- 1.00
Exterior Construction
- Building Type
- Ranch
- Roof
- Full Basement,Partially Finished/Livable
- Exterior Features
- Sprinkler System-Front, Sprinkler System-Rear, Wood Fence-Rear, Lawn-Front, Lawn-Rear, Rock-Front, Rock-Rear, Trees-Front, Automatic Sprinkler
Land Details
Schools
- School District
- 60
Walk Score®
Listing Media
- Virtual Tour
- Click here to watch tour
Contact Agent
executed in 0.279 sec.













