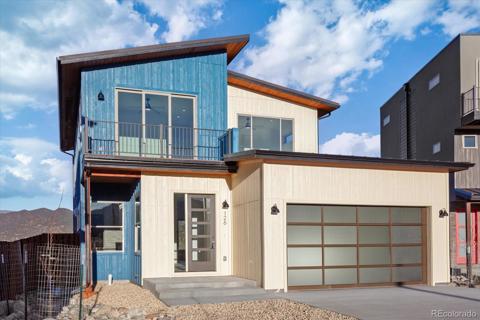9940 E Cherokee Drive
Salida, CO 81201 — Chaffee County — Pinon Hills NeighborhoodResidential $825,000 Active Listing# 8572993
3 beds 2 baths 1740.00 sqft Lot size: 55321.20 sqft 1.27 acres 1987 build
Property Description
Welcome to 9940 East Cherokee Drive, nestled in the tranquil and expansive Pinon Hills neighborhood on the outskirts of Salida, Colorado. This fully renovated 3-bedroom, 2-bathroom home spans 1,740 square feet and offers a perfect blend of modern and mountain living. The open layout creates an expansive living space that integrates the living, dining, and kitchen areas with high-end but durable finishes. The property features a primary bedroom with an en-suite bathroom and great closet space. The current owners used one of the closets as a “gear closet”. The additional bedrooms are equally appealing, offering space and flexibility to accommodate guests, a home office, or any other needs. One of the standout features of this home is its connection to the outdoors. With a front porch that promises idyllic mornings watching the sun warm up the valley and a back patio perfect for evening gatherings in the shade, these stunning views of the surrounding mountains are what defines the Pinon Hills area. The property's location offers easy access to the charm and amenities of Salida, including its vibrant arts scene, quaint shopping, and excellent dining options. Each renovation undertaken over the past two years demonstrates a commitment to quality and style, ensuring that potential owners can enjoy a low-maintenance, move-in ready home experience.
Listing Details
- Property Type
- Residential
- Listing#
- 8572993
- Source
- REcolorado (Denver)
- Last Updated
- 02-16-2025 12:02am
- Status
- Active
- Off Market Date
- 11-30--0001 12:00am
Property Details
- Property Subtype
- Single Family Residence
- Sold Price
- $825,000
- Original Price
- $799,000
- Location
- Salida, CO 81201
- SqFT
- 1740.00
- Year Built
- 1987
- Acres
- 1.27
- Bedrooms
- 3
- Bathrooms
- 2
- Levels
- One
Map
Property Level and Sizes
- SqFt Lot
- 55321.20
- Lot Features
- Eat-in Kitchen, Kitchen Island, Open Floorplan, Primary Suite, Smoke Free
- Lot Size
- 1.27
- Common Walls
- No Common Walls
Financial Details
- Previous Year Tax
- 1868.00
- Year Tax
- 2023
- Primary HOA Fees
- 0.00
Interior Details
- Interior Features
- Eat-in Kitchen, Kitchen Island, Open Floorplan, Primary Suite, Smoke Free
- Appliances
- Cooktop, Dishwasher, Disposal, Dryer, Freezer, Microwave, Oven, Range Hood, Refrigerator, Washer
- Electric
- None
- Flooring
- Wood
- Cooling
- None
- Heating
- Electric, Radiant
- Utilities
- Electricity Connected, Internet Access (Wired)
Exterior Details
- Features
- Rain Gutters
- Lot View
- Mountain(s), Valley
- Water
- Well
- Sewer
- Septic Tank
Garage & Parking
- Parking Features
- Circular Driveway, Driveway-Gravel
Exterior Construction
- Roof
- Composition
- Construction Materials
- Frame
- Exterior Features
- Rain Gutters
- Security Features
- Smart Cameras, Smoke Detector(s), Video Doorbell
- Builder Source
- Public Records
Land Details
- PPA
- 0.00
- Sewer Fee
- 0.00
Schools
- Elementary School
- Longfellow
- Middle School
- Salida
- High School
- Salida
Walk Score®
Contact Agent
executed in 2.087 sec.




)
)
)
)
)
)



