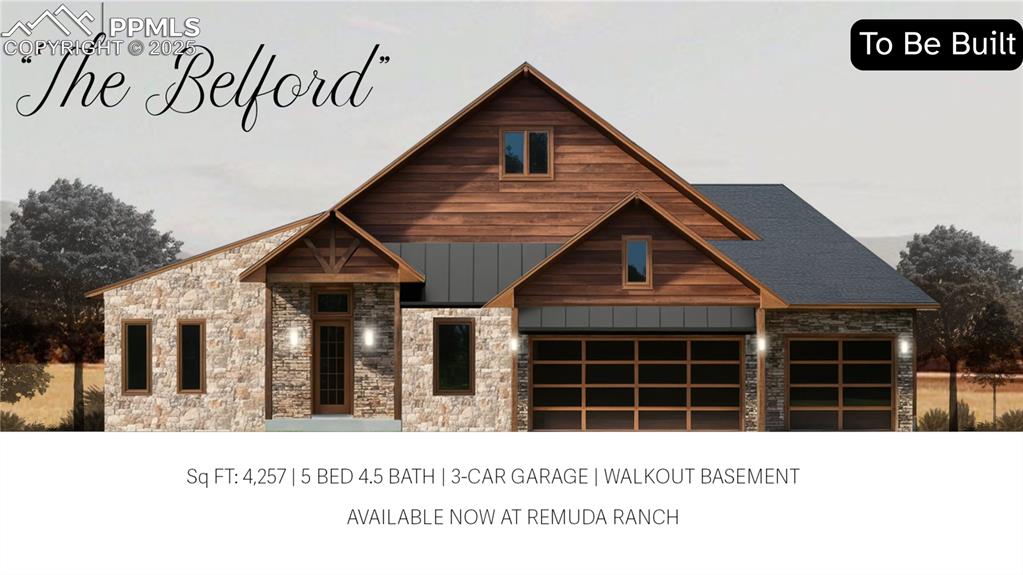4085 Woods Road
Sedalia, CO 80135 — Douglas County — Perry Pines NeighborhoodResidential $1,025,000 Active Listing# 8798492
4 beds 4 baths 3345.00 sqft Lot size: 230868.00 sqft 5.30 acres 1984 build
Property Description
Experience the beauty of Colorado living at its finest with this unique custom mountain home, just 20 minutes from Castle Rock. Nestled on 5.3 acres, this multi-level home features 4 bedrooms, a loft, and 4 bathrooms. The open floor plan invites you into the great room, where breathtaking mountain and valley views await, complemented by a two-story stone wood fireplace and charming tongue-and-groove pine accents. The updated kitchen boasts a large granite island, double ovens, and slab granite counters. Adjacent is a spacious dining room with a convenient pass-through to the kitchen. Unwind in the primary suite, complete with a private deck perfect for morning coffee or yoga. Additional highlights include two secondary bedrooms, a versatile loft space - perfect for office or library, and a finished walk-out basement with a family room, bedroom, kitchenette, and ¾ bath. Enjoy the outdoors with fenced areas for pets, gardens, and a chicken coop which includes the chickens. An attached two-car garage and a 1085 square foot multi-use addition provide ample space for all your needs. Plus, benefit from a $70,000 solar system fully paid by the seller at closing.
Embrace the peaceful mountain life - this opportunity will not last.
Listing Details
- Property Type
- Residential
- Listing#
- 8798492
- Source
- REcolorado (Denver)
- Last Updated
- 10-25-2025 09:05pm
- Status
- Active
- Off Market Date
- 11-30--0001 12:00am
Property Details
- Property Subtype
- Single Family Residence
- Sold Price
- $1,025,000
- Original Price
- $1,075,000
- Location
- Sedalia, CO 80135
- SqFT
- 3345.00
- Year Built
- 1984
- Acres
- 5.30
- Bedrooms
- 4
- Bathrooms
- 4
- Levels
- Multi/Split
Map
Property Level and Sizes
- SqFt Lot
- 230868.00
- Lot Features
- Eat-in Kitchen, Five Piece Bath, Granite Counters, High Ceilings, In-Law Floorplan, Kitchen Island, Open Floorplan, Primary Suite, Smoke Free, Walk-In Closet(s)
- Lot Size
- 5.30
- Foundation Details
- Slab
- Basement
- Finished, Full, Walk-Out Access
Financial Details
- Previous Year Tax
- 5834.00
- Year Tax
- 2024
- Is this property managed by an HOA?
- Yes
- Primary HOA Name
- Perry Pines Homeowner Association
- Primary HOA Phone Number
- 303-887-8193
- Primary HOA Fees
- 100.00
- Primary HOA Fees Frequency
- Annually
Interior Details
- Interior Features
- Eat-in Kitchen, Five Piece Bath, Granite Counters, High Ceilings, In-Law Floorplan, Kitchen Island, Open Floorplan, Primary Suite, Smoke Free, Walk-In Closet(s)
- Appliances
- Dishwasher, Disposal, Double Oven, Electric Water Heater, Refrigerator, Self Cleaning Oven
- Electric
- Evaporative Cooling
- Flooring
- Carpet, Laminate, Stone, Tile
- Cooling
- Evaporative Cooling
- Heating
- Baseboard, Electric, Pellet Stove, Solar
- Fireplaces Features
- Basement, Great Room, Insert, Pellet Stove, Wood Burning
- Utilities
- Electricity Connected, Phone Connected
Exterior Details
- Features
- Balcony, Dog Run, Garden, Private Yard
- Lot View
- Mountain(s)
- Water
- Well
- Sewer
- Septic Tank
Garage & Parking
- Parking Features
- Concrete
Exterior Construction
- Roof
- Composition
- Construction Materials
- Cedar, Frame
- Exterior Features
- Balcony, Dog Run, Garden, Private Yard
- Window Features
- Double Pane Windows, Window Treatments
- Security Features
- Smoke Detector(s)
- Builder Source
- Public Records
Land Details
- PPA
- 0.00
- Road Surface Type
- Paved
- Sewer Fee
- 0.00
Schools
- Elementary School
- Sedalia
- Middle School
- Castle Rock
- High School
- Castle View
Walk Score®
Contact Agent
executed in 0.302 sec.













