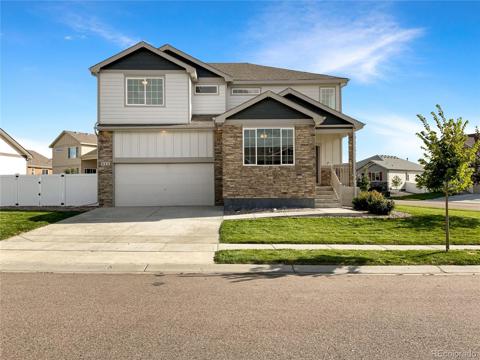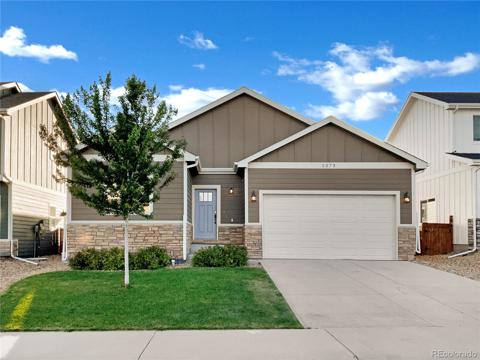243 Gwyneth Lake Drive
Severance, CO 80550 — Weld County — Tailholt NeighborhoodResidential $540,000 Active Listing# IR1024075
3 beds 3 baths 3168.00 sqft Lot size: 7405.00 sqft 0.17 acres 2020 build
Property Description
Welcome to 243 Gwyneth Lake Dr! This beautiful ranch style home includes 3 bedrooms, 3 bathrooms and a 3 car garage. This property is a functional, open and bright floor plan with an unfinished basement for future expansion! Many design upgrades and been added including beautiful accent walls, light fixtures, cabinet pulls, new faucets, new bathroom vanity, ceiling fans, barn door, organizational pullout drawers in the kitchen, backsplash and more! Backing to greenspace, this fully fenced in backyard yard also includes a micro-pond, pergola and four raised flowerbeds! Plenty of storage in the large walk in pantry and primary bedroom walk in closet. Living room entertainment system, bookcase shelving and attached ladder also included! More features and updates are uploaded in the documents tab.
Listing Details
- Property Type
- Residential
- Listing#
- IR1024075
- Source
- REcolorado (Denver)
- Last Updated
- 01-07-2025 07:11am
- Status
- Active
- Off Market Date
- 11-30--0001 12:00am
Property Details
- Property Subtype
- Single Family Residence
- Sold Price
- $540,000
- Original Price
- $540,000
- Location
- Severance, CO 80550
- SqFT
- 3168.00
- Year Built
- 2020
- Acres
- 0.17
- Bedrooms
- 3
- Bathrooms
- 3
- Levels
- One
Map
Property Level and Sizes
- SqFt Lot
- 7405.00
- Lot Features
- Eat-in Kitchen, Kitchen Island, Open Floorplan, Pantry, Walk-In Closet(s)
- Lot Size
- 0.17
- Basement
- Full, Unfinished
Financial Details
- Previous Year Tax
- 4668.00
- Year Tax
- 2023
- Primary HOA Amenities
- Playground
- Primary HOA Fees
- 0.00
Interior Details
- Interior Features
- Eat-in Kitchen, Kitchen Island, Open Floorplan, Pantry, Walk-In Closet(s)
- Appliances
- Dishwasher, Disposal, Oven
- Electric
- Central Air
- Cooling
- Central Air
- Heating
- Forced Air
- Utilities
- Electricity Available
Exterior Details
- Water
- Public
- Sewer
- Public Sewer
Garage & Parking
Exterior Construction
- Roof
- Composition
- Construction Materials
- Wood Frame
- Window Features
- Window Coverings
- Security Features
- Smoke Detector(s)
- Builder Source
- Other
Land Details
- PPA
- 0.00
- Road Frontage Type
- Public
- Road Surface Type
- Paved
- Sewer Fee
- 0.00
Schools
- Elementary School
- Grand View
- Middle School
- Windsor
- High School
- Severance
Walk Score®
Listing Media
- Virtual Tour
- Click here to watch tour
Contact Agent
executed in 2.884 sec.













