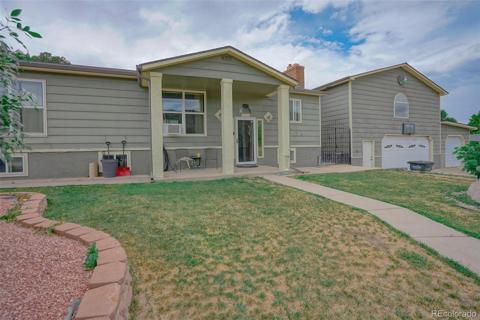8961 County Rd 69
Starkville, CO 81082 — Las Animas County — Trinidad NeighborhoodResidential $349,900 Active Listing# 223052
3 beds 2 baths 3049 sqft Lot size: 16553.00 sqft 0.3800 acres 1978 build
Property Description
This beautiful 3-bedroom, 2-bathroom home in Starkville offers a perfect blend of comfort, privacy, and outdoor living. As you step inside the spacious 3049 sqft home you'll be greeted by a warm and inviting living space, ideal for both relaxation and entertaining. The well-designed floor plan seamlessly connects the living room, dining area, and kitchen, creating an open and airy atmosphere. One of the standout features of this home is the oversized 3-car garage, providing plenty of room for vehicles, storage, and hobbies. Whether you're a car enthusiast or need extra space for your outdoor gear, this garage has you covered. The beautiful yard and patio area are perfect for enjoying Colorado's stunning weather, hosting barbecues, or simply unwinding with a book. Don't miss your chance to own this exceptional home that combines comfort, privacy, and ample space for all your needs. Call to set up your showing today!
Listing Details
- Property Type
- Residential
- Listing#
- 223052
- Source
- PAR (Pueblo)
- Last Updated
- 07-02-2025 05:50pm
- Status
- Active
Property Details
- Location
- Starkville, CO 81082
- SqFT
- 3049
- Year Built
- 1978
- Acres
- 0.3800
- Bedrooms
- 3
- Bathrooms
- 2
- Garage spaces count
- 3.00
Map
Property Level and Sizes
- SqFt Lot
- 16553.00
- SqFt Main
- 1657
- SqFt Basement
- 1392
- Lot Size
- 0.38 acres
- Lot Size Source
- Court House
- Base Type
- Completely Finished
Financial Details
- Previous Year Tax
- 799.96
- Year Tax
- 2023
Interior Details
- Interior Features
- Tile Floors, Ceiling Fan(s)
- Fireplaces Number
- 1
Exterior Details
- Features
- Paved Street, Shed
- Patio
- Porch-Enclosed-Rear,Patio-Open-Rear
- Lot View
- Lawn-Rear, Trees-Rear
- Water
- 0
Room Details
- Upper Floor Bathrooms
- 0
- Main Floor Bathrooms
- 1
- Lower Floor Bathrooms
- 0
- Basement Floor Bathrooms
- 0
- Main Floor Bedroom
- Main
- Living Room Level
- Main
- Living Room Size
- 15x16
- Kitchen Level
- Main
- Kitchen Size
- 12x16
Garage & Parking
- Garage Spaces
- 3.00
- Parking Features
- 3 Car Garage Detached
Exterior Construction
- Building Type
- Site Built
- Structure
- Ranch
- Exterior Features
- Paved Street, Shed
Land Details
Schools
- School District
- T1
Walk Score®
Listing Media
- Virtual Tour
- Click here to watch tour
Contact Agent
executed in 0.267 sec.













