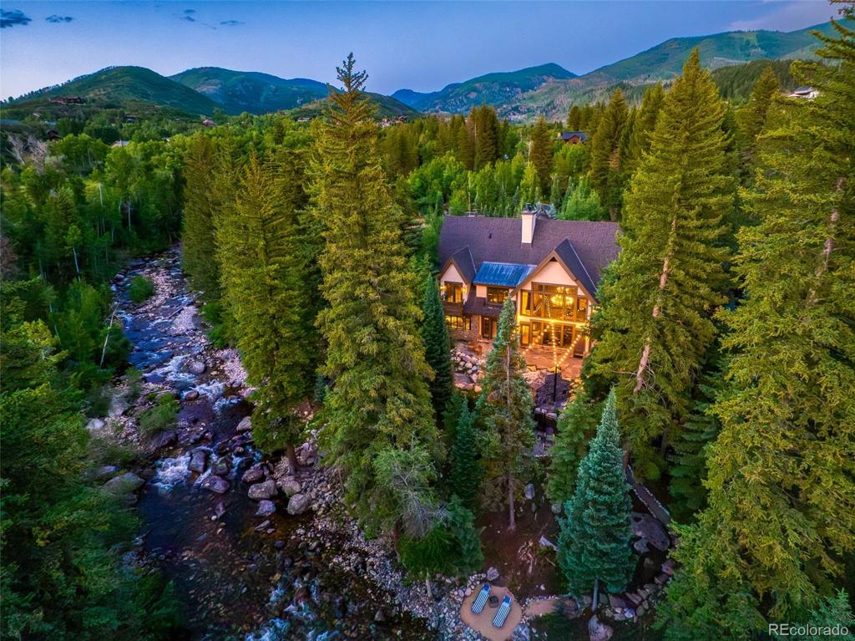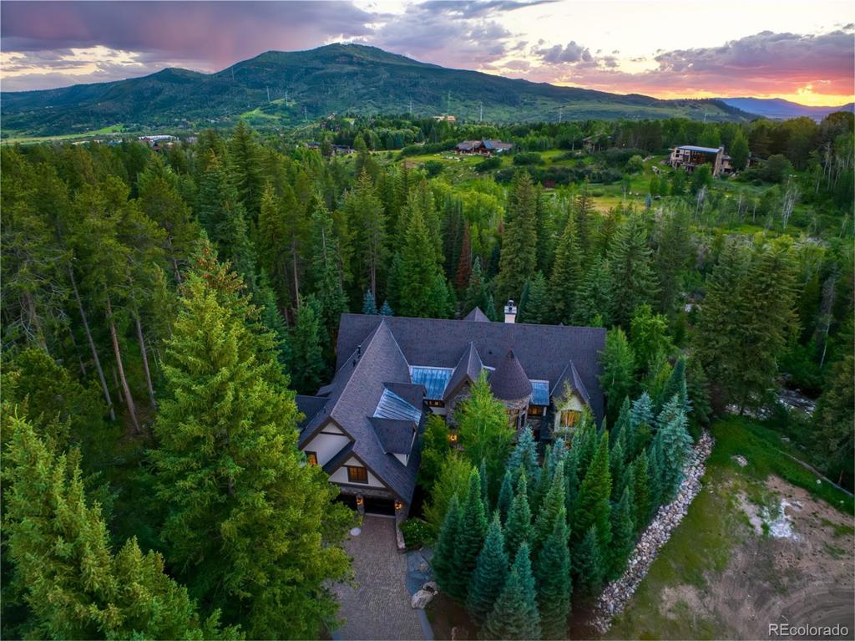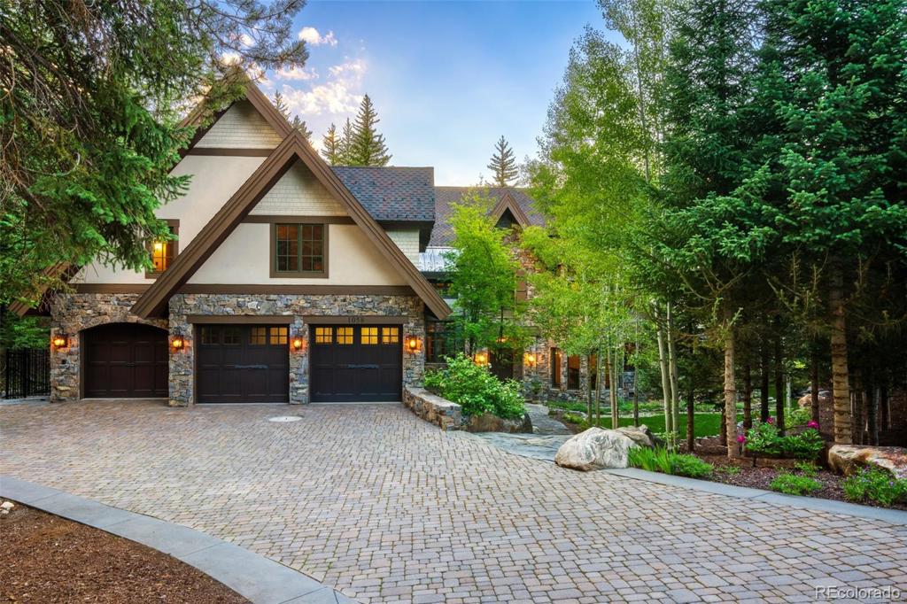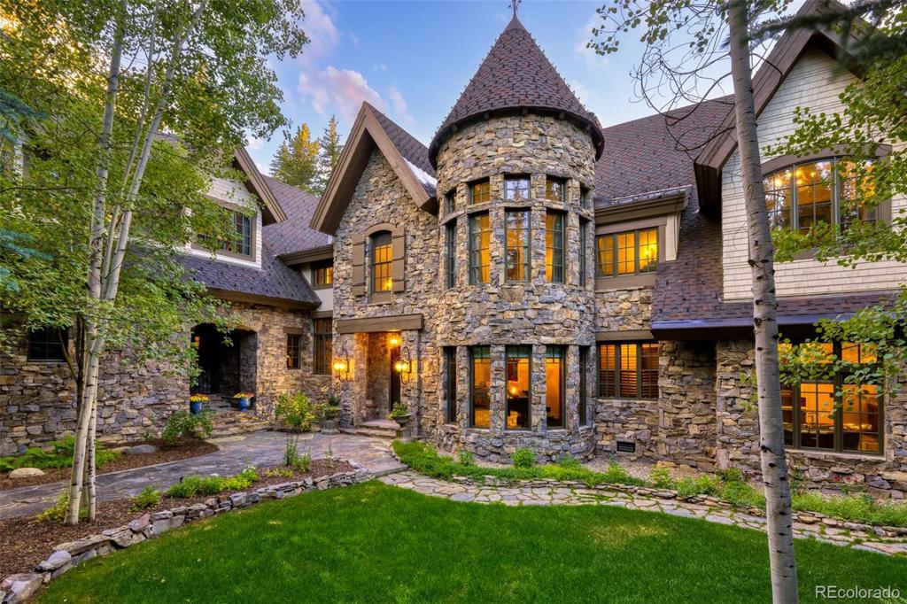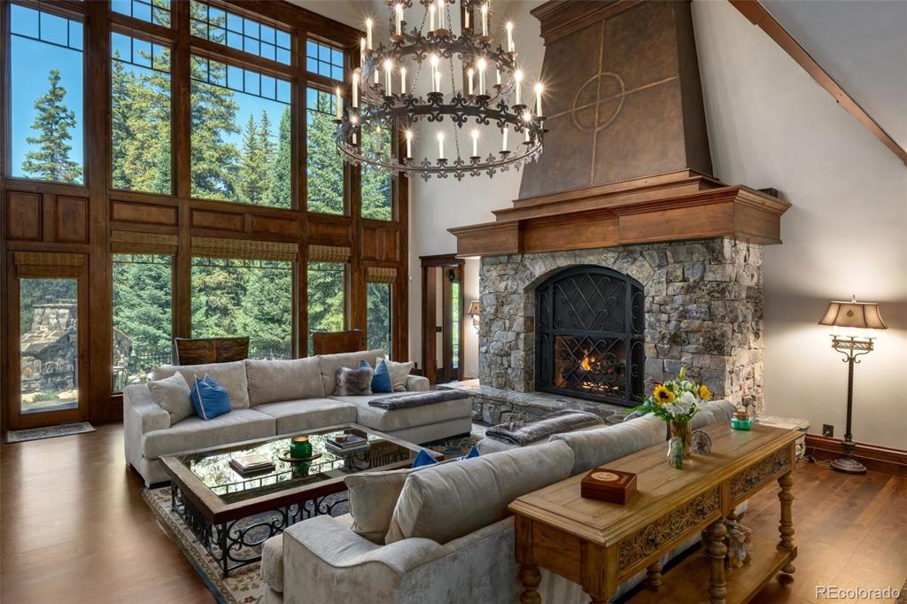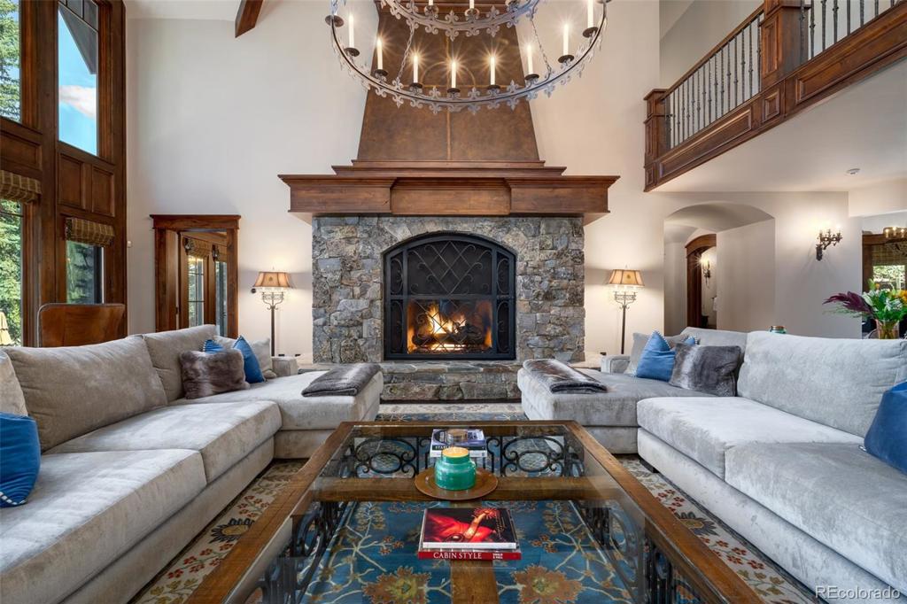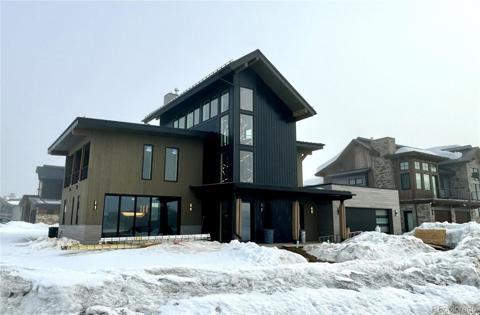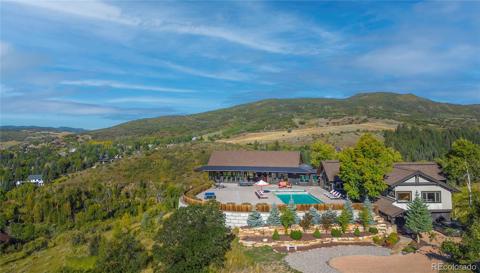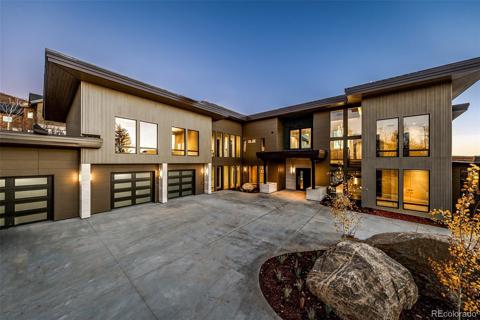1058 Graystone Court
Steamboat Springs, CO 80487 — Routt County — Stonebridge Park NeighborhoodResidential $9,995,000 Active Listing# 8340600
5 beds 9 baths 9797.00 sqft Lot size: 47480.40 sqft 1.09 acres 2003 build
Property Description
Welcome to this spectacular, European ski chalet with a truly grand entry into the great room, looking beyond to the patio and creek. A spectacular chandelier accents the floor to ceiling stone fireplace and really sets the tone for the home. The kitchen is truly gourmet. William Ohs cabinetry is featured throughout. The main kitchen offers a spacious granite counter island allowing for lots of helping hands with an attached breakfast table, walk-in pantry with custom storage, and a cozy hearth room for informal conversations. The formal dining room is the perfect transition from the kitchen to the great room and offers 2 buffet stations and access to the lovely wine cellar. The home offers two spectacular primary suites. The upper-level primary is a decadent retreat with beamed vaulted ceilings, stone and granite fireplace, and a balcony overlooking the creek. The bath is spa-like with its jetted tub, rain shower and body jets, and a coffee bar with refrigerator drawers. The main level primary has access to the patio overlooking the creek, a large dressing area with center island storage, laundry, and a spacious bath with soaking tub and walk-in shower for 2. These suites are entered via the 2-story library space with its floor to ceiling gas fireplace and rich wood finishes. 2 additional bedroom suites and laundry are on the upper level along with a 1-bedroom “Carriage House”. A large game room with a bar downstairs is ideal for entertaining. The amazing backyard is a park-like setting along the banks of Fish Creek with beautiful gathering places on the patio and along the river, outdoor stone fireplace, built-in grill, hot tub, and even a little private beach. Every home needs to be practical and the attached 3-car garage, large mudroom, driveway snow-melt system, smart features, security system, central vac and soon to be installed central air conditioning make this home as functional as it is elegant.
Listing Details
- Property Type
- Residential
- Listing#
- 8340600
- Source
- REcolorado (Denver)
- Last Updated
- 03-25-2024 02:29am
- Status
- Active
- Off Market Date
- 11-30--0001 12:00am
Property Details
- Property Subtype
- Single Family Residence
- Sold Price
- $9,995,000
- Original Price
- $9,995,000
- Location
- Steamboat Springs, CO 80487
- SqFT
- 9797.00
- Year Built
- 2003
- Acres
- 1.09
- Bedrooms
- 5
- Bathrooms
- 9
- Levels
- Two
Map
Property Level and Sizes
- SqFt Lot
- 47480.40
- Lot Features
- Built-in Features, Ceiling Fan(s), Central Vacuum, Eat-in Kitchen, Entrance Foyer, Five Piece Bath, Granite Counters, High Ceilings, Jet Action Tub, Kitchen Island, Pantry, Primary Suite, Smart Thermostat, Utility Sink, Vaulted Ceiling(s), Walk-In Closet(s), Wet Bar
- Lot Size
- 1.09
- Foundation Details
- Concrete Perimeter
- Basement
- Finished
Financial Details
- Previous Year Tax
- 14738.00
- Year Tax
- 2022
- Is this property managed by an HOA?
- Yes
- Primary HOA Name
- Stonebridge Park Owners Association
- Primary HOA Phone Number
- 000-000-0000
- Primary HOA Amenities
- Gated
- Primary HOA Fees Included
- Reserves, Insurance, Maintenance Grounds, Road Maintenance
- Primary HOA Fees
- 1800.00
- Primary HOA Fees Frequency
- Annually
Interior Details
- Interior Features
- Built-in Features, Ceiling Fan(s), Central Vacuum, Eat-in Kitchen, Entrance Foyer, Five Piece Bath, Granite Counters, High Ceilings, Jet Action Tub, Kitchen Island, Pantry, Primary Suite, Smart Thermostat, Utility Sink, Vaulted Ceiling(s), Walk-In Closet(s), Wet Bar
- Appliances
- Bar Fridge, Convection Oven, Dishwasher, Disposal, Double Oven, Dryer, Freezer, Microwave, Range, Range Hood, Refrigerator, Warming Drawer, Washer
- Laundry Features
- In Unit
- Electric
- Central Air
- Flooring
- Carpet, Stone, Tile, Wood
- Cooling
- Central Air
- Heating
- Radiant Floor
- Fireplaces Features
- Gas Log, Kitchen, Living Room, Other, Outside, Primary Bedroom
- Utilities
- Cable Available, Electricity Connected, Natural Gas Connected, Phone Available
Exterior Details
- Features
- Balcony, Gas Grill, Lighting, Private Yard, Spa/Hot Tub
- Lot View
- Mountain(s), Water
- Water
- Public
- Sewer
- Public Sewer
Garage & Parking
- Parking Features
- Driveway-Brick, Driveway-Heated, Finished, Heated Garage, Lighted, Oversized
Exterior Construction
- Roof
- Composition
- Construction Materials
- Frame, Stone, Wood Siding
- Exterior Features
- Balcony, Gas Grill, Lighting, Private Yard, Spa/Hot Tub
- Window Features
- Bay Window(s), Window Coverings
- Security Features
- Smart Security System, Smoke Detector(s), Water Leak/Flood Alarm
- Builder Source
- Public Records
Land Details
- PPA
- 0.00
- Road Frontage Type
- Private Road
- Road Responsibility
- Private Maintained Road
- Road Surface Type
- Paved
- Sewer Fee
- 0.00
Schools
- Elementary School
- Strawberry Park
- Middle School
- Steamboat Springs
- High School
- Steamboat Springs
Walk Score®
Listing Media
- Virtual Tour
- Click here to watch tour
Contact Agent
executed in 2.673 sec.




