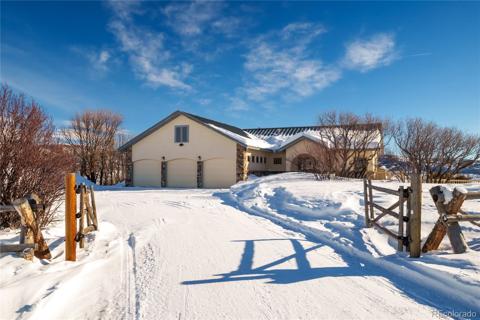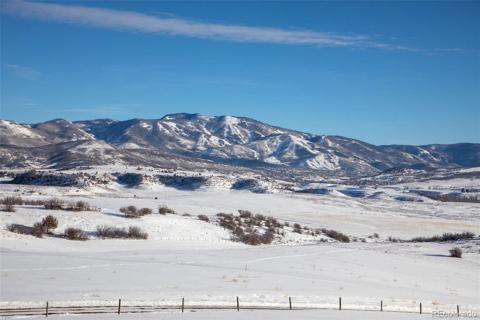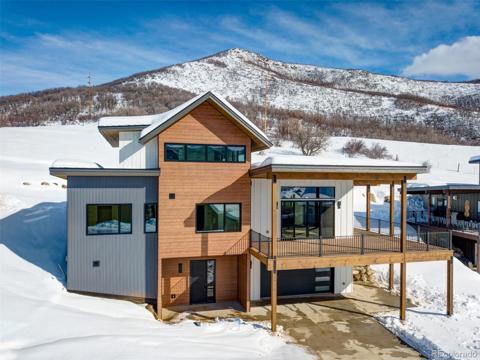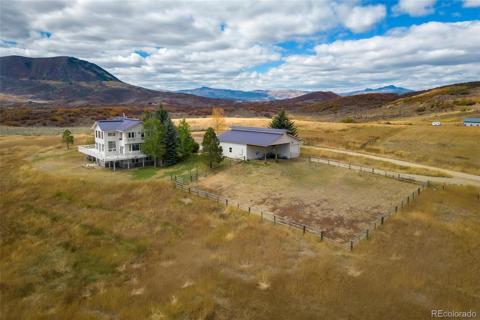42155 Deer Road
Steamboat Springs, CO 80487 — Routt County — Deer Mountain Estates NeighborhoodResidential $2,695,000 Active Listing# 7355512
4 beds 4 baths 3596.00 sqft Lot size: 449103.60 sqft 10.31 acres 1995 build
Property Description
An optimal location if you’re looking for a gorgeous, newly updated property on acreage with breathtaking views that's just outside of downtown Steamboat. As you drive up to the property you’ll immediately sense the tranquility of the setting and be struck by the unreal view of the Steamboat ski resort and surrounding landscape. This mountain contemporary home designed by Bill Rangitsch sits on 10.31 acres spanning to the top of Deer Mountain in the Deer Mountain Estates subdivision just a few miles up Hwy 129 from Storm Peak brewery and several great restaurants. Enter the front door into a grand open foyer or come through the garage into a proper mudroom with enough storage for the whole family's gear and then some. As you make your way through the main level, the open-concept floor plan will easily impress with stunning views and loads of natural light from every window. Vaulted tongue and groove ceilings, a spacious deck for taking in the views, and a beautiful stone fireplace make this home a modern mountain dream. The spacious kitchen is perfect for entertaining and includes custom cabinetry, slab quartz countertops, stainless steel appliances, a subzero fridge, an island and ample counter space. Down the hall on the main level is the primary bedroom suite delightfully outfitted with vaulted ceilings, a large private deck, double sinks, an ample jacuzzi tub with a lovely view, and a massive closet that even a shopaholic would have trouble filling. The lower level includes an additional living area as well as 3 bedrooms and 2 baths. An additional detached 2,356 SqFt garage/shop has room for all your toys, vehicles, and motorhome, and is plumbed for a caretaker apartment or could be attached to the main house allowing for an additional caretaker apartment to be built adjacent. This property has it all and just may be the perfect Steamboat mountain getaway!
Listing Details
- Property Type
- Residential
- Listing#
- 7355512
- Source
- REcolorado (Denver)
- Last Updated
- 11-10-2023 08:44pm
- Status
- Active
- Off Market Date
- 11-30--0001 12:00am
Property Details
- Property Subtype
- Single Family Residence
- Sold Price
- $2,695,000
- Original Price
- $2,695,000
- Location
- Steamboat Springs, CO 80487
- SqFT
- 3596.00
- Year Built
- 1995
- Acres
- 10.31
- Bedrooms
- 4
- Bathrooms
- 4
- Levels
- Two
Map
Property Level and Sizes
- SqFt Lot
- 449103.60
- Lot Features
- Ceiling Fan(s), Entrance Foyer, Five Piece Bath, Granite Counters, High Ceilings, Jet Action Tub, Tile Counters, Walk-In Closet(s)
- Lot Size
- 10.31
- Foundation Details
- Concrete Perimeter
- Basement
- Finished
Financial Details
- Previous Year Tax
- 3536.00
- Year Tax
- 2022
- Primary HOA Fees
- 0.00
Interior Details
- Interior Features
- Ceiling Fan(s), Entrance Foyer, Five Piece Bath, Granite Counters, High Ceilings, Jet Action Tub, Tile Counters, Walk-In Closet(s)
- Appliances
- Dishwasher, Disposal, Dryer, Oven, Range, Range Hood, Refrigerator, Washer
- Electric
- Other
- Flooring
- Carpet, Tile, Wood
- Cooling
- Other
- Heating
- Radiant
- Fireplaces Features
- Living Room
- Utilities
- Cable Available, Electricity Connected, Phone Available, Propane
Exterior Details
- Features
- Balcony
- Lot View
- City, Mountain(s), Ski Area
- Water
- Cistern, Well
- Sewer
- Septic Tank
Garage & Parking
- Parking Features
- 220 Volts, Driveway-Gravel, Heated Garage, Insulated Garage, Oversized, Oversized Door, RV Garage
Exterior Construction
- Roof
- Architecural Shingle
- Construction Materials
- Cedar, Frame
- Exterior Features
- Balcony
- Window Features
- Double Pane Windows
Land Details
- PPA
- 0.00
- Road Responsibility
- Private Maintained Road
- Road Surface Type
- Gravel
- Sewer Fee
- 0.00
Schools
- Elementary School
- Sleeping Giant
- Middle School
- Sleeping Giant
- High School
- Steamboat Springs
Walk Score®
Listing Media
- Virtual Tour
- Click here to watch tour
Contact Agent
executed in 0.497 sec.













