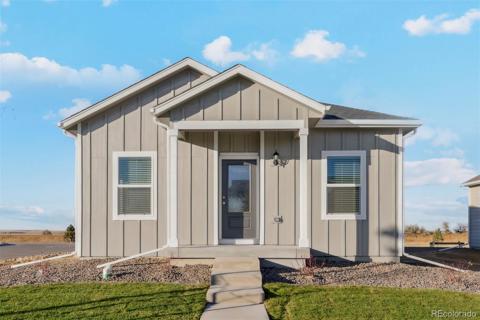2971 Pershing Street
Strasburg, CO 80136 — Adams County — Wolf Creek Run NeighborhoodOpen House - Public: Thu Aug 21, 11:00AM-5:00PM
Residential $429,900 Pending Listing# 4275437
3 beds 3 baths 1572.00 sqft Lot size: 8525.00 sqft 0.20 acres 2024 build
Property Description
The two-story Telluride floor plan is a beautiful three bedroom and two-and-a-half-bathroom home that was built for family living. On the first floor, you will find an open-concept floor plan with a chef-ready kitchen, spacious dining room and large family room. Upstairs, you will find the master suite which includes a large bedroom, spa-like bathroom, and huge walk-in closet. A bonus to the master suite is the extra closet in the bedroom that can be used as a linen closet or for more clothes storage. Ready to be the first to welcome guests into your home is the covered front porch. Sheltering them from extreme weather conditions, this feature will set the tone for your new home and provide a comfortable and welcoming experience.
Listing Details
- Property Type
- Residential
- Listing#
- 4275437
- Source
- REcolorado (Denver)
- Last Updated
- 08-19-2025 01:36pm
- Status
- Pending
- Status Conditions
- None Known
- Off Market Date
- 08-18-2025 12:00am
Property Details
- Property Subtype
- Single Family Residence
- Sold Price
- $429,900
- Original Price
- $469,900
- Location
- Strasburg, CO 80136
- SqFT
- 1572.00
- Year Built
- 2024
- Acres
- 0.20
- Bedrooms
- 3
- Bathrooms
- 3
- Levels
- Two
Map
Property Level and Sizes
- SqFt Lot
- 8525.00
- Lot Features
- Built-in Features, Ceiling Fan(s), Pantry, Quartz Counters
- Lot Size
- 0.20
- Foundation Details
- Concrete Perimeter
- Basement
- Crawl Space, Sump Pump
- Common Walls
- No Common Walls
Financial Details
- Previous Year Tax
- 957.00
- Year Tax
- 2023
- Is this property managed by an HOA?
- Yes
- Primary HOA Name
- Wolf Creek Run West Homeowner's Association
- Primary HOA Phone Number
- 303-420-4433
- Primary HOA Fees
- 103.00
- Primary HOA Fees Frequency
- Monthly
Interior Details
- Interior Features
- Built-in Features, Ceiling Fan(s), Pantry, Quartz Counters
- Appliances
- Dishwasher, Disposal, Electric Water Heater, Microwave, Oven, Refrigerator
- Electric
- Central Air
- Flooring
- Carpet, Vinyl
- Cooling
- Central Air
- Heating
- Forced Air
- Utilities
- Cable Available, Electricity Connected, Internet Access (Wired), Natural Gas Connected, Phone Available
Exterior Details
- Features
- Lighting, Private Yard, Rain Gutters
- Water
- Public
- Sewer
- Public Sewer
Garage & Parking
- Parking Features
- Concrete
Exterior Construction
- Roof
- Composition
- Construction Materials
- Concrete, Frame, Vinyl Siding
- Exterior Features
- Lighting, Private Yard, Rain Gutters
- Window Features
- Window Coverings
- Security Features
- Carbon Monoxide Detector(s)
- Builder Name
- LGI Homes
Land Details
- PPA
- 0.00
- Road Frontage Type
- Public
- Road Responsibility
- Public Maintained Road
- Road Surface Type
- Paved
- Sewer Fee
- 0.00
Schools
- Elementary School
- Strasburg
- Middle School
- Hemphill
- High School
- Strasburg
Walk Score®
Contact Agent
executed in 0.459 sec.













