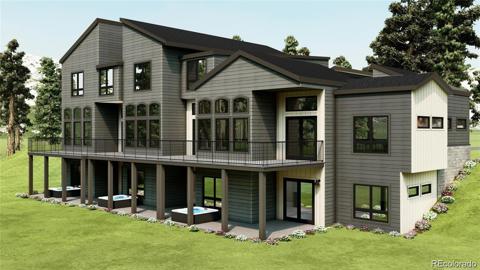600 County Road 856 (lions Lane)
Tabernash, CO 80478 — Grand County — Winter Park Highlands NeighborhoodResidential $1,499,000 Active Listing# 4032771
4 beds 5 baths 3064.00 sqft Lot size: 50529.60 sqft 1.16 acres 2025 build
Property Description
Enjoy living in your new custom built home in the desirable Winter Park Highlands neighborhood. This home blends mountain elegance with modern comfort. The ranch style home features top tier finishes, an open floor plan and plenty of room to spread out with two primary suites and a large downstairs family room. Entertain friends and family on the spacious covered deck with beautiful views. The Winter Park Highlands is located close to Winter Park Resort, Pole Creek Golf Course, Granby Ranch Resort and all the recreation opportunities that Grand County, CO has to offer. This beautiful home in the woods will be a quiet sanctuary after all your mountain adventures. Come see it today!
Listing Details
- Property Type
- Residential
- Listing#
- 4032771
- Source
- REcolorado (Denver)
- Last Updated
- 10-12-2025 06:01pm
- Status
- Active
- Off Market Date
- 11-30--0001 12:00am
Property Details
- Property Subtype
- Single Family Residence
- Sold Price
- $1,499,000
- Original Price
- $1,499,000
- Location
- Tabernash, CO 80478
- SqFT
- 3064.00
- Year Built
- 2025
- Acres
- 1.16
- Bedrooms
- 4
- Bathrooms
- 5
- Levels
- One
Map
Property Level and Sizes
- SqFt Lot
- 50529.60
- Lot Features
- Ceiling Fan(s), Entrance Foyer, Five Piece Bath, Granite Counters, Kitchen Island, Open Floorplan, Primary Suite, Quartz Counters, Smoke Free, Walk-In Closet(s), Wet Bar
- Lot Size
- 1.16
- Foundation Details
- Concrete Perimeter, Slab
- Basement
- Daylight, Exterior Entry, Finished, Full, Walk-Out Access
Financial Details
- Previous Year Tax
- 1231.00
- Year Tax
- 2024
- Is this property managed by an HOA?
- Yes
- Primary HOA Name
- Winter Park Highlands
- Primary HOA Phone Number
- 303-956-1106
- Primary HOA Fees
- 250.00
- Primary HOA Fees Frequency
- Annually
Interior Details
- Interior Features
- Ceiling Fan(s), Entrance Foyer, Five Piece Bath, Granite Counters, Kitchen Island, Open Floorplan, Primary Suite, Quartz Counters, Smoke Free, Walk-In Closet(s), Wet Bar
- Appliances
- Dishwasher, Disposal, Microwave, Oven, Range, Range Hood, Refrigerator, Self Cleaning Oven
- Laundry Features
- Sink, In Unit
- Electric
- None
- Flooring
- Tile, Vinyl
- Cooling
- None
- Heating
- Propane, Radiant Floor
- Fireplaces Features
- Electric, Living Room
- Utilities
- Electricity Connected, Propane
Exterior Details
- Lot View
- Mountain(s)
- Water
- Private
- Sewer
- Septic Tank
Garage & Parking
- Parking Features
- Concrete
Exterior Construction
- Roof
- Composition
- Construction Materials
- Frame, Wood Siding
- Window Features
- Double Pane Windows
- Security Features
- Carbon Monoxide Detector(s), Smoke Detector(s)
- Builder Source
- Public Records
Land Details
- PPA
- 0.00
- Road Frontage Type
- Public
- Road Responsibility
- Public Maintained Road
- Road Surface Type
- Dirt
- Sewer Fee
- 0.00
Schools
- Elementary School
- Fraser Valley
- Middle School
- East Grand
- High School
- Middle Park
Walk Score®
Contact Agent
executed in 0.317 sec.













