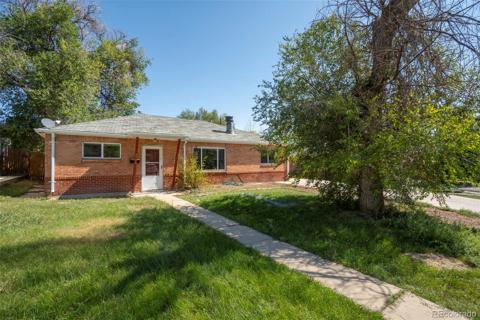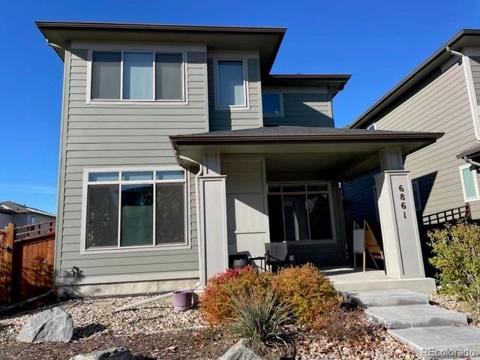7775 Grant Street
Thornton, CO 80229 — Adams County — Brittany Ridge NeighborhoodResidential $2,695 Active Listing# 9171673
3 beds 3 baths 1574.00 sqft
Property Description
No Monthly Tenant Fees!
Location: Thornton
Property Highlights:In the Brittany Ridge area of Thornton, close to schools, shopping and several parks! Fenced-in yard, washer and dryer hookups, and a two-car garage!
Utilities Included:
Tenant-Responsible Utilities: All utilities except trash removal
Bedrooms and Bathrooms:
Bedrooms:3 (all on upper level)
Bathrooms:2.5 (2 baths on upper level and half bath on the main level)
Kitchen and Appliances
Included Appliances: Refigerator, Microwave, range/oven.
Laundry: Washer and Dryer hook-ups only
Interior Details
Flooring: Wood in the living area, Tile in the kitchen and carpet in the bedrooms
Heating/Cooling: Central heat and AC
Basement: No basement
Exterior Details
Parking: driveway and garage
Fencing: Backyard
Restrictions and Pet Policy
Pets are considered with a $35/month pet rent per pet.
No pit bulls or pit-mixes permitted.
An additional security deposit of $300 per pet.
Lease and Application Details
Security Deposit: Equal to one month's rent
Application Fee: $50 per adult
Availability: NOW! Applicants should be ready to start a lease within two weeks of the availability date.
Lease Term: Flexible lease terms.
Restrictions: No marijuana growing and no smoking inside the property.
Credit Requirement: Minimum credit score of 700 for non-subsidized housing applicants.
PMV/AI Real Estate Solutions
License Number EC100031872
Listing Details
- Property Type
- Residential
- Listing#
- 9171673
- Source
- REcolorado (Denver)
- Last Updated
- 01-07-2025 03:46pm
- Status
- Active
- Off Market Date
- 11-30--0001 12:00am
Property Details
- Property Subtype
- Single Family Residence
- Sold Price
- $2,695
- Original Price
- $2,795
- Location
- Thornton, CO 80229
- SqFT
- 1574.00
- Bedrooms
- 3
- Bathrooms
- 3
- Levels
- Two
Map
Property Level and Sizes
Financial Details
- Year Tax
- 0
- Primary HOA Fees
- 0.00
Interior Details
- Electric
- Central Air
- Cooling
- Central Air
Exterior Details
Garage & Parking
Exterior Construction
Land Details
- PPA
- 0.00
- Sewer Fee
- 0.00
Schools
- Elementary School
- Bayfield
- Middle School
- Bayfield
- High School
- Bayfield
Walk Score®
Contact Agent
executed in 2.157 sec.













