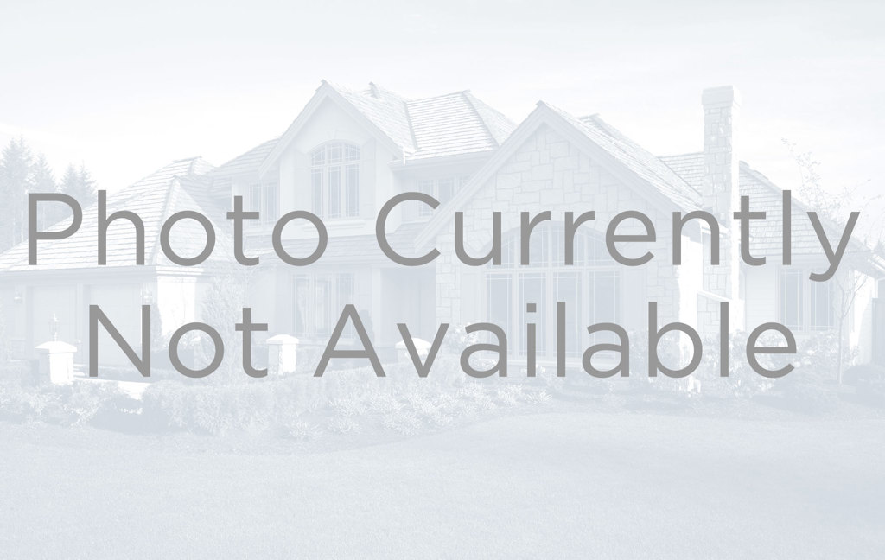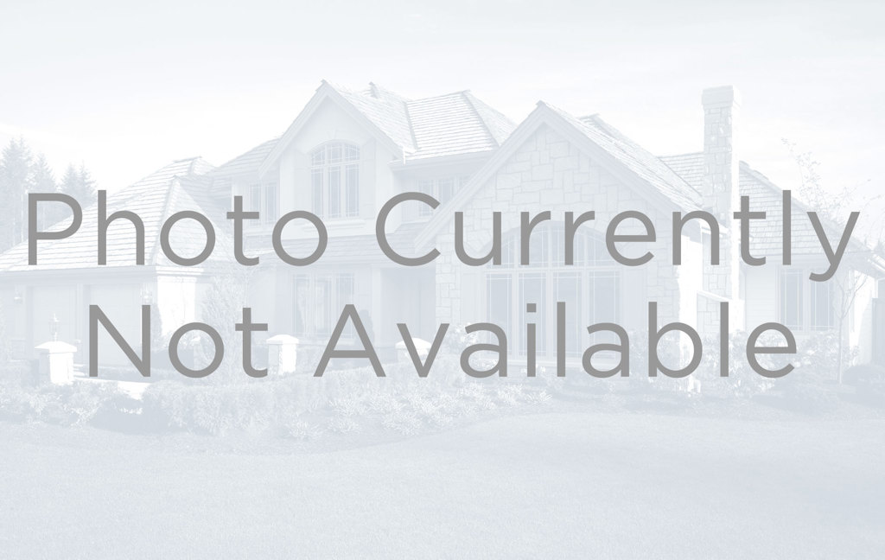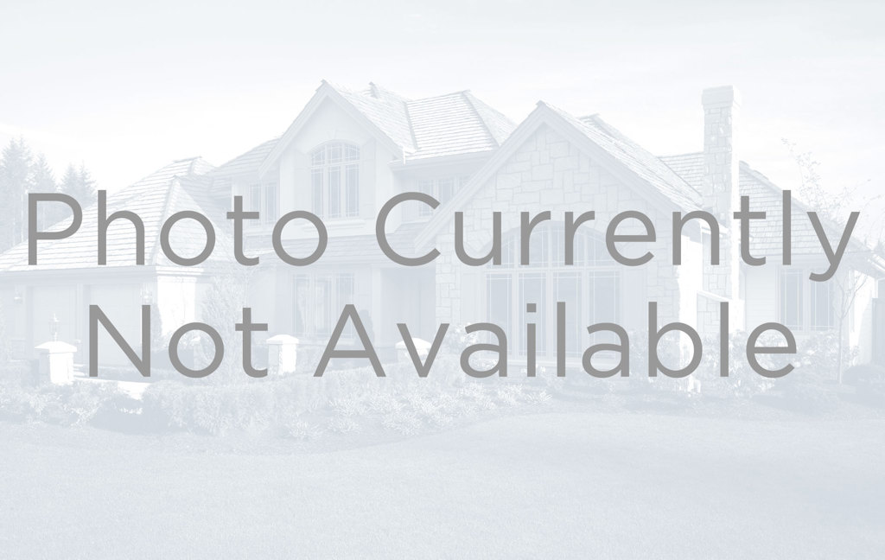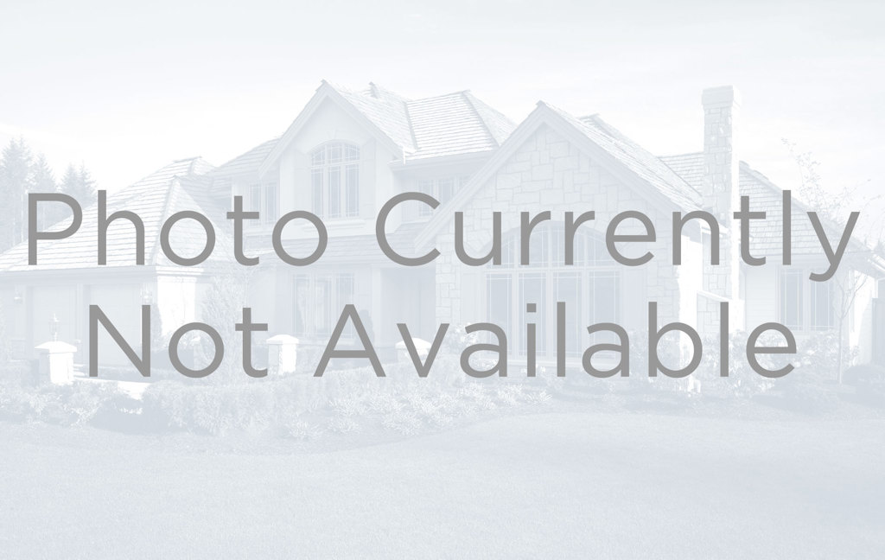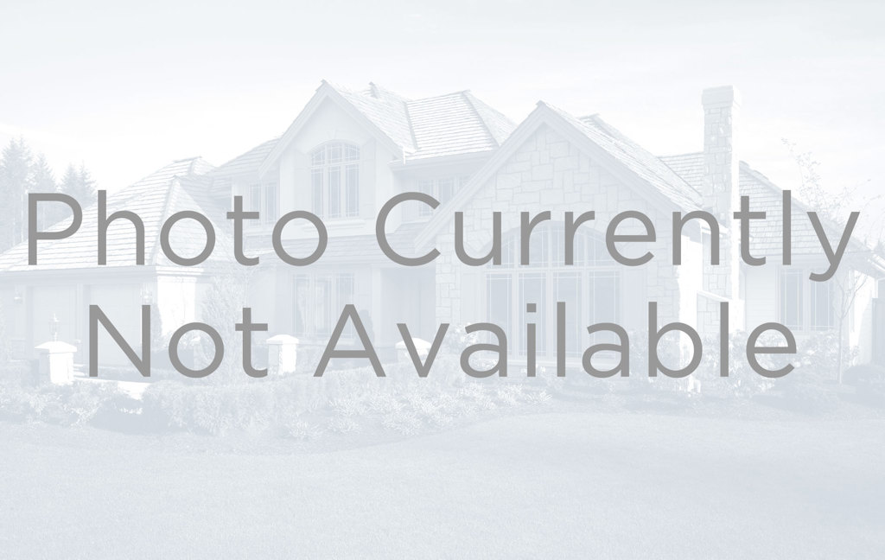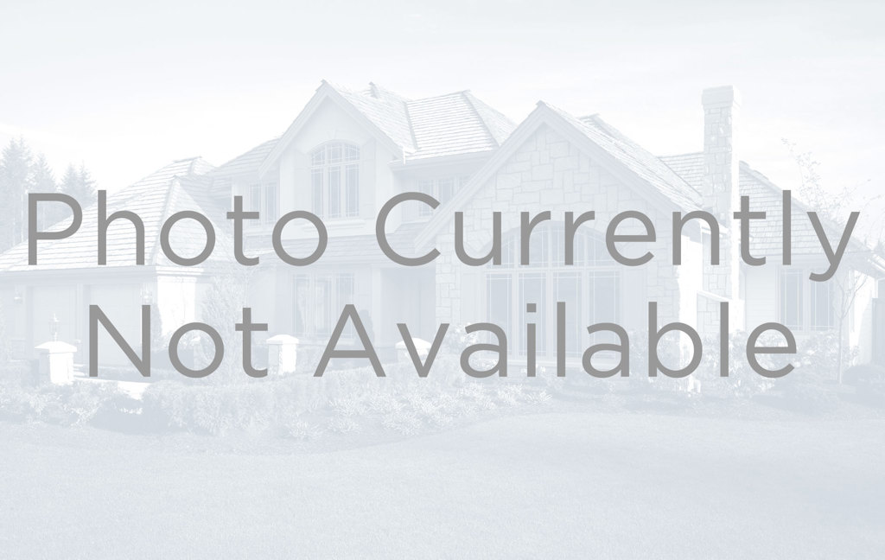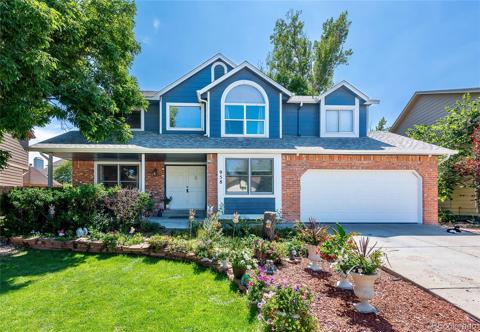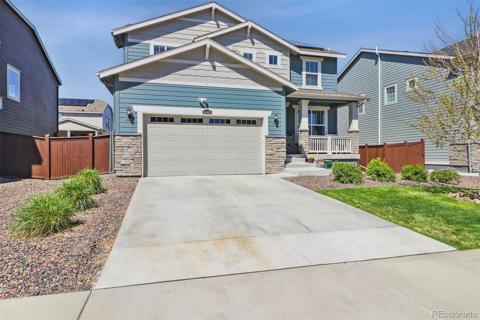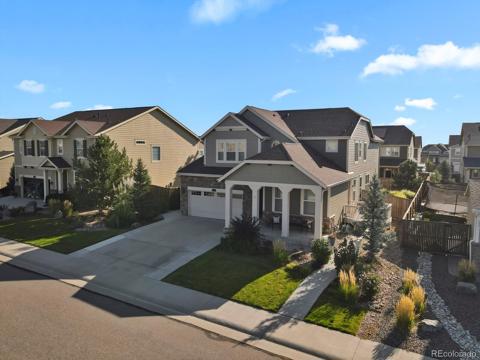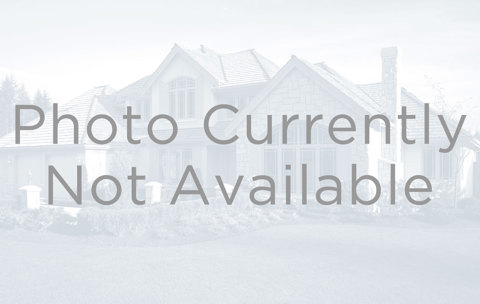3611 E 133rd Circle
Thornton, CO 80241 — Adams County — Summit Grove NeighborhoodResidential $539,000 Active Listing# 3225629
4 beds 3 baths 3182.00 sqft Lot size: 10125.00 sqft 0.23 acres 1981 build
Property Description
Single-family, ranch-style home in Summit Grove subdivision in Thornton neighborhood! Home has a BIG back yard, and offers 4 Bedrooms and 3 Bathrooms. Main level has private Study with double French doors, and open floor plan between Family, Dining, and Kitchen. Family Room features a rare wood-burning fireplace with brick surround, and Kitchen features granite-slab countertops with stainless-steel appliances. Main-floor Master has beautiful spa-like bathroom with dual sinks. Partially finished basement is ready for your creative touch, and has finished bathroom, bedroom, and Theatre! Covered back patio looks out to great big back yard with lots of potential for gardens, kids’ play areas, and more! Walk to schools! Call now for your personal showing!
Listing Details
- Property Type
- Residential
- Listing#
- 3225629
- Source
- REcolorado (Denver)
- Last Updated
- 10-03-2024 11:40pm
- Status
- Active
- Off Market Date
- 11-30--0001 12:00am
Property Details
- Property Subtype
- Single Family Residence
- Sold Price
- $539,000
- Original Price
- $539,000
- Location
- Thornton, CO 80241
- SqFT
- 3182.00
- Year Built
- 1981
- Acres
- 0.23
- Bedrooms
- 4
- Bathrooms
- 3
- Levels
- One
Map
Property Level and Sizes
- SqFt Lot
- 10125.00
- Lot Features
- Open Floorplan, Primary Suite, Walk-In Closet(s)
- Lot Size
- 0.23
- Foundation Details
- Concrete Perimeter
- Basement
- Finished, Partial
- Common Walls
- No Common Walls
Financial Details
- Previous Year Tax
- 3834.00
- Year Tax
- 2023
- Primary HOA Fees
- 0.00
Interior Details
- Interior Features
- Open Floorplan, Primary Suite, Walk-In Closet(s)
- Appliances
- Dishwasher, Disposal, Freezer, Oven, Refrigerator
- Electric
- Central Air
- Flooring
- Carpet, Laminate, Tile
- Cooling
- Central Air
- Heating
- Forced Air
- Fireplaces Features
- Family Room
- Utilities
- Cable Available, Electricity Available, Phone Available
Exterior Details
- Features
- Lighting, Private Yard, Rain Gutters
- Water
- Public
- Sewer
- Public Sewer
Garage & Parking
Exterior Construction
- Roof
- Composition
- Construction Materials
- Brick, Frame, Wood Siding
- Exterior Features
- Lighting, Private Yard, Rain Gutters
- Window Features
- Bay Window(s)
- Security Features
- Carbon Monoxide Detector(s)
- Builder Source
- Public Records
Land Details
- PPA
- 0.00
- Road Frontage Type
- Public
- Road Responsibility
- Public Maintained Road
- Road Surface Type
- Paved
- Sewer Fee
- 0.00
Schools
- Elementary School
- Tarver
- Middle School
- Century
- High School
- Horizon
Walk Score®
Contact Agent
executed in 3.929 sec.




