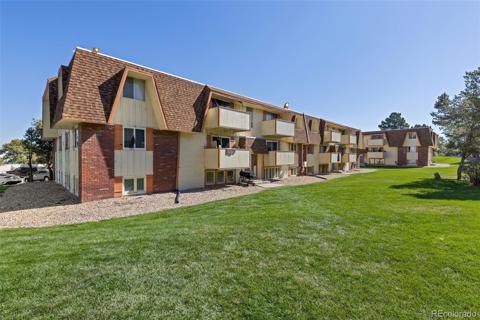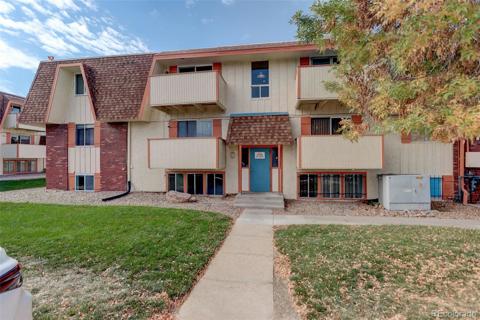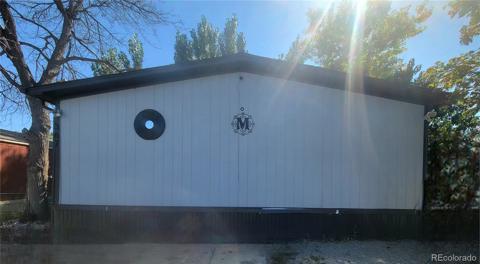1201 W Thornton Parkway
Thornton, CO 80260 — Adams CountyCondominium $124,900 Active Listing# 5902070
3 beds 2 baths 1280.00 sqft 1996 build
Property Description
Welcome to this beautifully updated manufactured home in the highly sought-after community of The Grove at Alta Ridge! Boasting a modern open concept, this home is designed for both comfort and style, offering the perfect space for entertaining. The interior features newer appliances and stunning laminate flooring throughout, adding to the home's contemporary appeal. The spacious primary bedroom is a true retreat, complete with a luxurious 5-piece en-suite bathroom and an expansive walk-in closet. The additional two bedrooms are generously sized, each offering ample closet space. Outside, the home has been freshly painted, giving it a clean and inviting curb appeal located right on the corner lot. A convenient storage shed is included, offering additional space for your belongings. With parking for up to 5 cars, there is plenty of room for all your vehicles and guests.Located in the desirable community of The Grove at Alta Ridge, this home is the perfect blend of modern living and practicality. Don’t miss your chance to make this stunning property your own!
Listing Details
- Property Type
- Condominium
- Listing#
- 5902070
- Source
- REcolorado (Denver)
- Last Updated
- 01-07-2025 01:40am
- Status
- Active
- Off Market Date
- 11-30--0001 12:00am
Property Details
- Property Subtype
- Manufactured Home
- Sold Price
- $124,900
- Original Price
- $124,900
- Location
- Thornton, CO 80260
- SqFT
- 1280.00
- Year Built
- 1996
- Bedrooms
- 3
- Bathrooms
- 2
Map
Property Level and Sizes
- Lot Features
- Eat-in Kitchen, Five Piece Bath, High Ceilings, High Speed Internet, In-Law Floor Plan, Laminate Counters, Open Floorplan
Financial Details
- Previous Year Tax
- 109.00
- Year Tax
- 2023
- Is this property managed by an HOA?
- Yes
- Primary HOA Name
- The Grove at Alta Ridge
- Primary HOA Phone Number
- (877) 336-3406
- Primary HOA Amenities
- Clubhouse, Park, Parking, Playground
- Primary HOA Fees
- 964.00
- Primary HOA Fees Frequency
- Monthly
Interior Details
- Interior Features
- Eat-in Kitchen, Five Piece Bath, High Ceilings, High Speed Internet, In-Law Floor Plan, Laminate Counters, Open Floorplan
- Appliances
- Dishwasher, Disposal, Dryer, Oven, Range, Range Hood, Refrigerator, Washer
- Electric
- Air Conditioning-Room, Evaporative Cooling
- Flooring
- Carpet, Laminate
- Cooling
- Air Conditioning-Room, Evaporative Cooling
- Heating
- Forced Air
- Utilities
- Cable Available, Electricity Available, Electricity Connected, Natural Gas Available, Natural Gas Connected, Phone Available, Phone Connected
Exterior Details
- Water
- Public
- Sewer
- Public Sewer
Garage & Parking
- Parking Features
- Concrete
Exterior Construction
- Roof
- Metal
- Construction Materials
- Wood Siding
- Builder Source
- Public Records
Land Details
- PPA
- 0.00
- Road Frontage Type
- Public
- Road Responsibility
- Public Maintained Road
- Road Surface Type
- Paved
- Sewer Fee
- 0.00
Schools
- Elementary School
- North Mor
- Middle School
- Northglenn
- High School
- Northglenn
Walk Score®
Contact Agent
executed in 2.050 sec.













