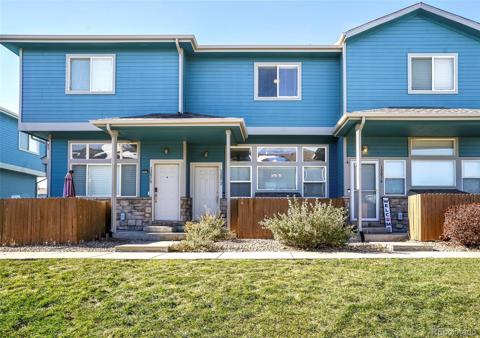13610 Garfield Street #A
Thornton, CO 80602 — Adams County — The Vistas At Cherrywood NeighborhoodTownhome $465,000 Active Listing# 8226294
3 beds 3 baths 1898.00 sqft 2016 build
Property Description
Don't miss out on this BEAUTIFUL move in ready townhome located in Cherrywood Vista. Previously was the model home.End unit with open floor plan. Beautiful kitchen with lots of granite counter space, large island and stainless steel appliances This home has 3 bedrooms, 3 bathrooms, main floor laundry The backyard is fully fenced and ready for your personal touch. The 2 car garage has Epoxy coated flooring. Great location next to the complex park, shopping, rec center, schools and easy access to I 25 Don't miss out on this property to call HOME! Listing Broker and Seller make no representation or warranties as to the accuracy of any information provided in the MLS listing including, but not limited to square footage, bedrooms, bathrooms, lot size, HOA information, parking, taxes or any other data that is provided for informational purposes only. Buyer to verify all information.
Listing Details
- Property Type
- Townhome
- Listing#
- 8226294
- Source
- REcolorado (Denver)
- Last Updated
- 01-08-2025 12:06am
- Status
- Active
- Off Market Date
- 11-30--0001 12:00am
Property Details
- Property Subtype
- Townhouse
- Sold Price
- $465,000
- Original Price
- $465,000
- Location
- Thornton, CO 80602
- SqFT
- 1898.00
- Year Built
- 2016
- Bedrooms
- 3
- Bathrooms
- 3
- Levels
- Two
Map
Property Level and Sizes
- Lot Features
- Ceiling Fan(s), Kitchen Island, Smoke Free, Walk-In Closet(s)
- Foundation Details
- Concrete Perimeter, Structural
- Basement
- Crawl Space
- Common Walls
- End Unit
Financial Details
- Previous Year Tax
- 3134.00
- Year Tax
- 2023
- Is this property managed by an HOA?
- Yes
- Primary HOA Name
- Vistas at Cherrywood Townhome
- Primary HOA Phone Number
- 303-457-1444
- Primary HOA Amenities
- Parking, Playground
- Primary HOA Fees Included
- Insurance, Maintenance Grounds, Snow Removal
- Primary HOA Fees
- 255.00
- Primary HOA Fees Frequency
- Monthly
Interior Details
- Interior Features
- Ceiling Fan(s), Kitchen Island, Smoke Free, Walk-In Closet(s)
- Appliances
- Convection Oven, Cooktop, Dishwasher, Disposal, Microwave, Refrigerator, Self Cleaning Oven
- Laundry Features
- In Unit
- Electric
- Central Air
- Flooring
- Carpet, Vinyl
- Cooling
- Central Air
- Heating
- Forced Air, Natural Gas
- Fireplaces Features
- Gas
- Utilities
- Cable Available, Electricity Connected, Internet Access (Wired), Natural Gas Connected, Phone Available
Exterior Details
- Features
- Private Yard
- Water
- Public
- Sewer
- Community Sewer
Garage & Parking
- Parking Features
- Dry Walled, Exterior Access Door, Floor Coating
Exterior Construction
- Roof
- Composition
- Construction Materials
- Frame
- Exterior Features
- Private Yard
- Window Features
- Window Treatments
- Security Features
- Carbon Monoxide Detector(s), Smoke Detector(s)
- Builder Source
- Public Records
Land Details
- PPA
- 0.00
- Road Surface Type
- Paved
- Sewer Fee
- 0.00
Schools
- Elementary School
- Prairie Hills
- Middle School
- Rocky Top
- High School
- Horizon
Walk Score®
Contact Agent
executed in 2.147 sec.













