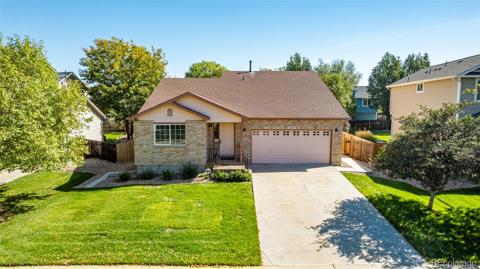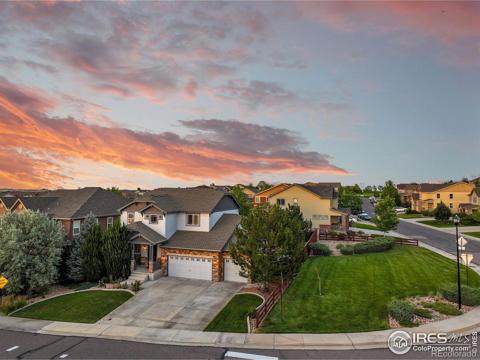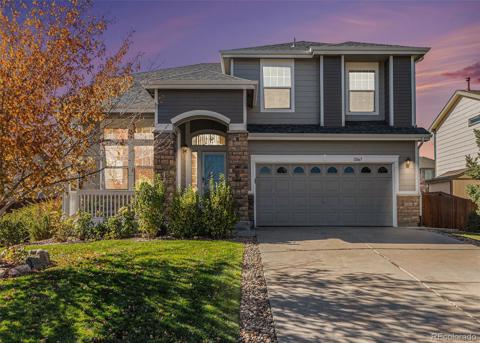13875 Eudora Street
Thornton, CO 80602 — Adams County — Northbrook NeighborhoodResidential $640,000 Active Listing# 7319894
4 beds 3 baths 3583.00 sqft Lot size: 7700.00 sqft 0.18 acres 2003 build
Property Description
Located in the highly desired Northbrook neighborhood, this magnificent, well maintained home features an open floor plan with tons of natural light, two living rooms with vaulted ceilings, one fireplace. a bay window, formal dining room, main level bedroom, main level laundry room, a spacious kitchen with tons of cabinet storage, walk-in pantry, double oven, stylish granite and backsplash. The expansive master bedroom is located on the second level and has an updated 5 piece bath with granite counter tops and a walk in closet. The upstairs loft overlooks the family room with a walk in closet for extra storage. Completing this picture perfect home is a 3 car garage with side entry door, stamped concrete patio, utility shed and unfinished basement. Located close to public transportation, retail shops, restaurants, Veterans Memorial Aquatics Center, Trail Winds Recreation Center and Trail Winds Skate Park.
Listing Details
- Property Type
- Residential
- Listing#
- 7319894
- Source
- REcolorado (Denver)
- Last Updated
- 10-26-2024 12:16pm
- Status
- Active
- Off Market Date
- 11-30--0001 12:00am
Property Details
- Property Subtype
- Single Family Residence
- Sold Price
- $640,000
- Original Price
- $640,000
- Location
- Thornton, CO 80602
- SqFT
- 3583.00
- Year Built
- 2003
- Acres
- 0.18
- Bedrooms
- 4
- Bathrooms
- 3
- Levels
- Two
Map
Property Level and Sizes
- SqFt Lot
- 7700.00
- Lot Features
- Ceiling Fan(s), Eat-in Kitchen, Five Piece Bath, Granite Counters, High Ceilings, Jack & Jill Bathroom, Kitchen Island, Open Floorplan, Pantry, Vaulted Ceiling(s), Walk-In Closet(s)
- Lot Size
- 0.18
- Basement
- Unfinished
- Common Walls
- No Common Walls
Financial Details
- Previous Year Tax
- 4236.00
- Year Tax
- 2023
- Is this property managed by an HOA?
- Yes
- Primary HOA Name
- Brightstar Mgmt Group
- Primary HOA Phone Number
- 303-952-4004
- Primary HOA Fees
- 33.00
- Primary HOA Fees Frequency
- Monthly
Interior Details
- Interior Features
- Ceiling Fan(s), Eat-in Kitchen, Five Piece Bath, Granite Counters, High Ceilings, Jack & Jill Bathroom, Kitchen Island, Open Floorplan, Pantry, Vaulted Ceiling(s), Walk-In Closet(s)
- Appliances
- Cooktop, Dishwasher, Disposal, Double Oven, Microwave, Refrigerator, Sump Pump
- Electric
- Central Air
- Flooring
- Carpet, Tile
- Cooling
- Central Air
- Heating
- Forced Air
- Fireplaces Features
- Family Room
- Utilities
- Cable Available, Electricity Connected, Natural Gas Connected
Exterior Details
- Features
- Private Yard, Rain Gutters
- Water
- Public
- Sewer
- Public Sewer
Garage & Parking
Exterior Construction
- Roof
- Composition
- Construction Materials
- Brick, Frame
- Exterior Features
- Private Yard, Rain Gutters
- Window Features
- Bay Window(s), Double Pane Windows
- Security Features
- Carbon Monoxide Detector(s), Smoke Detector(s)
- Builder Name
- Melody Homes Inc
- Builder Source
- Public Records
Land Details
- PPA
- 0.00
- Road Responsibility
- Public Maintained Road
- Sewer Fee
- 0.00
Schools
- Elementary School
- Silver Creek
- Middle School
- Rocky Top
- High School
- Horizon
Walk Score®
Contact Agent
executed in 3.344 sec.













