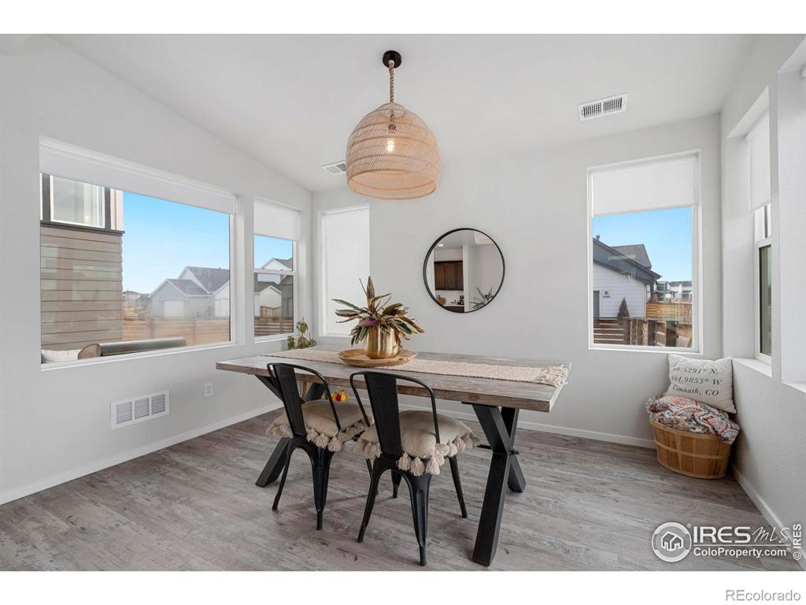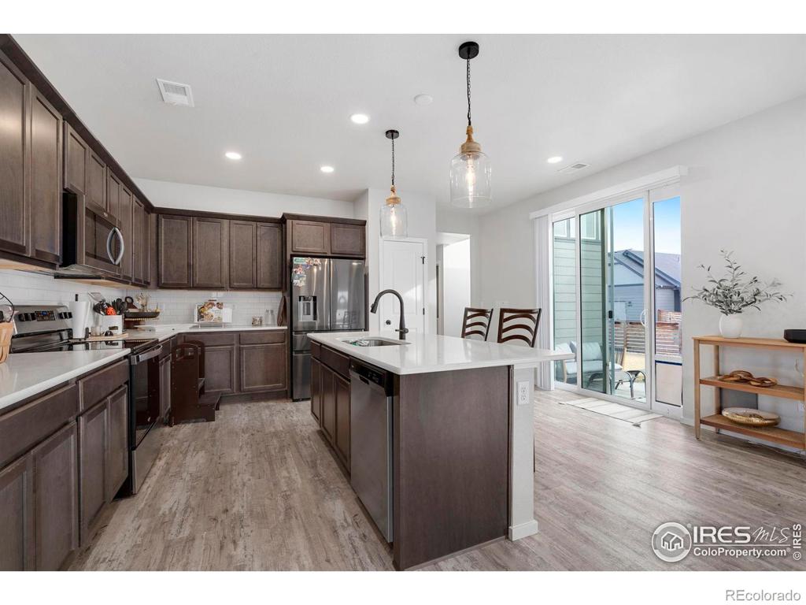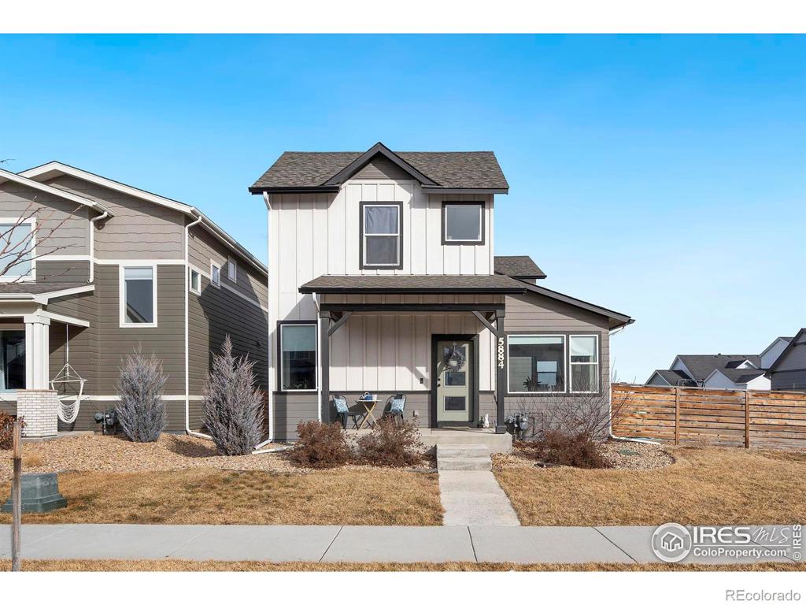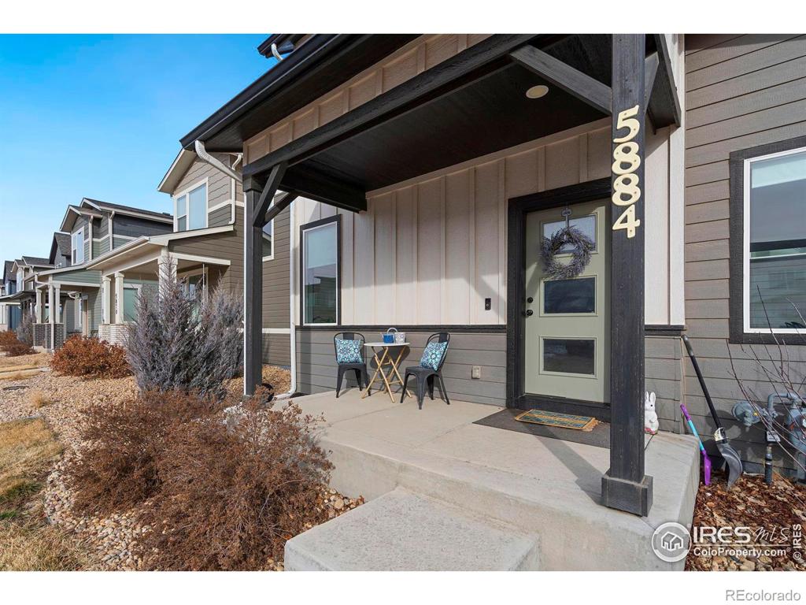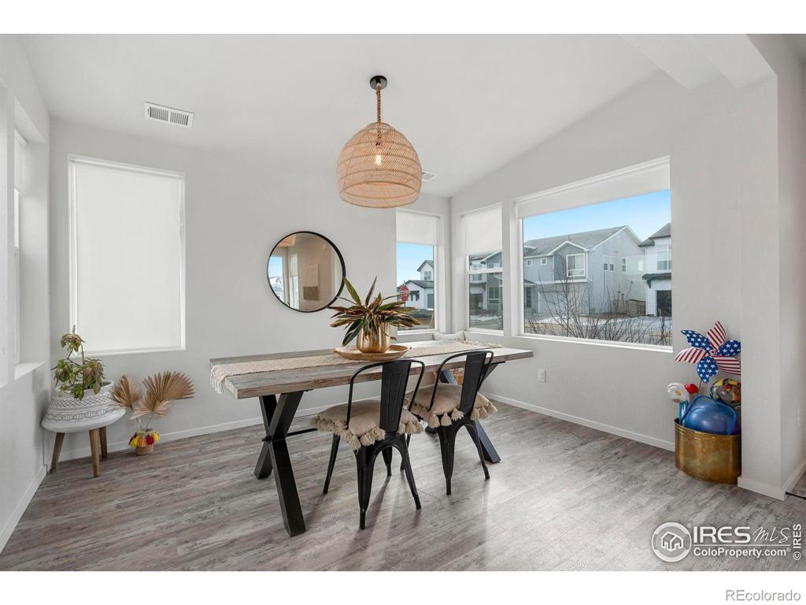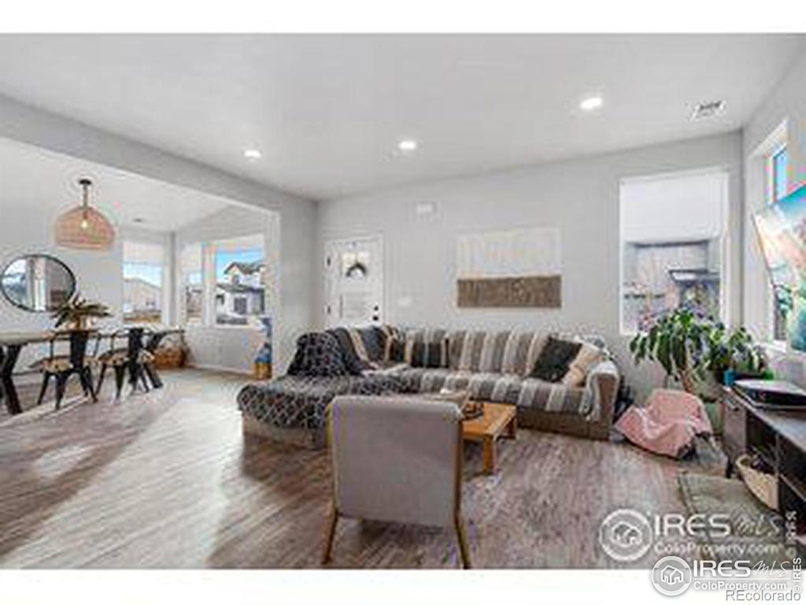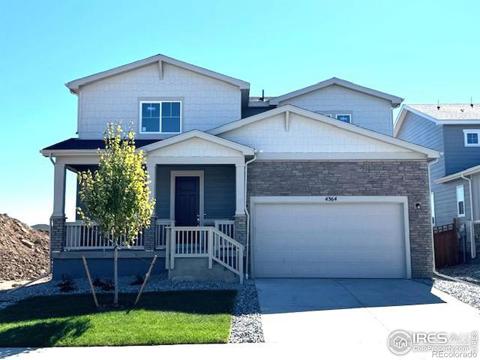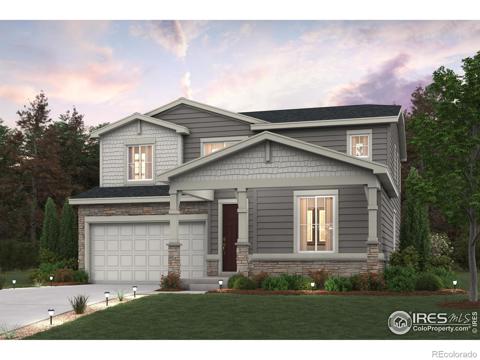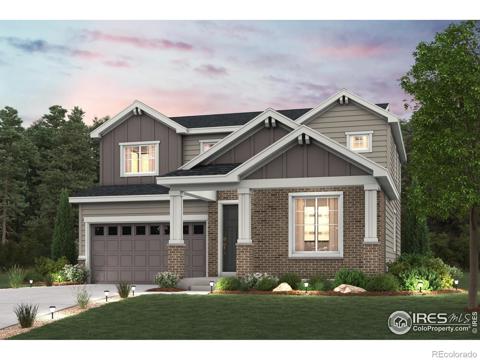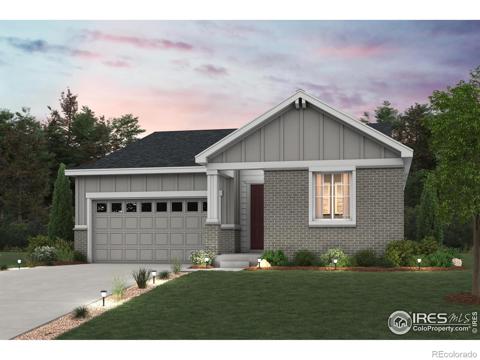5884 Isabella Avenue
Timnath, CO 80547 — Larimer County — Trailside On Harmony NeighborhoodResidential $559,000 Active Listing# IR1007666
3 beds 3 baths 2045.00 sqft Lot size: 4273.00 sqft 0.10 acres 2020 build
Property Description
Instant Equity. Appraisal available upon request in the amount of $575,000. Nearly new 3 bedroom 3 bath Hartford home located in the desirable community of Trailside on Harmony has been built with style and comfort in mind. This Galileo floorplan offers tons of natural light, plenty of room for daily life and entertaining. Designer finishes throughout, high-end lighting, sophisticated stainless steel and black appliances and generous quartz island completes this modern look. The spacious loft is the perfect flex pace for a home office, play area, homework station - you name it! Escape to the large primary retreat with a huge walk-in closet, 5-piece bathroom and convenient upstairs laundry room. Positioned on a corner lot, fully landscaped and conveniently located near the park and community pool.
Listing Details
- Property Type
- Residential
- Listing#
- IR1007666
- Source
- REcolorado (Denver)
- Last Updated
- 10-03-2024 06:01pm
- Status
- Active
- Off Market Date
- 09-30-2024 12:00am
Property Details
- Property Subtype
- Single Family Residence
- Sold Price
- $559,000
- Original Price
- $559,000
- Location
- Timnath, CO 80547
- SqFT
- 2045.00
- Year Built
- 2020
- Acres
- 0.10
- Bedrooms
- 3
- Bathrooms
- 3
- Levels
- Two
Map
Property Level and Sizes
- SqFt Lot
- 4273.00
- Lot Features
- Kitchen Island, Open Floorplan, Pantry, Vaulted Ceiling(s), Walk-In Closet(s)
- Lot Size
- 0.10
- Basement
- Crawl Space
Financial Details
- Previous Year Tax
- 4388.00
- Year Tax
- 2022
- Primary HOA Amenities
- Park, Pool, Trail(s)
- Primary HOA Fees
- 0.00
Interior Details
- Interior Features
- Kitchen Island, Open Floorplan, Pantry, Vaulted Ceiling(s), Walk-In Closet(s)
- Appliances
- Dishwasher, Disposal, Dryer, Microwave, Oven, Refrigerator, Washer
- Laundry Features
- In Unit
- Electric
- Ceiling Fan(s), Central Air
- Cooling
- Ceiling Fan(s), Central Air
- Heating
- Forced Air
- Utilities
- Electricity Available, Natural Gas Available
Exterior Details
- Water
- Public
- Sewer
- Public Sewer
Garage & Parking
Exterior Construction
- Roof
- Composition
- Construction Materials
- Wood Frame
- Window Features
- Double Pane Windows, Window Coverings
- Security Features
- Smoke Detector(s)
- Builder Source
- Plans
Land Details
- PPA
- 0.00
- Road Frontage Type
- Public
- Road Surface Type
- Alley Paved, Paved
- Sewer Fee
- 0.00
Schools
- Elementary School
- Timnath
- Middle School
- Other
- High School
- Other
Walk Score®
Contact Agent
executed in 7.048 sec.




