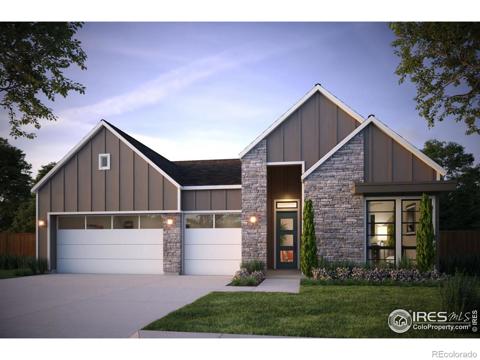6792 Covenant Court
Timnath, CO 80547 — Larimer County — Timnath South NeighborhoodResidential $570,000 Active Listing# IR1036636
3 beds 3 baths 2109.00 sqft Lot size: 6600.00 sqft 0.15 acres 2018 build
Property Description
A home that exudes a blend of modern with true functionality, this 3 bedroom, 3 bath 2-story is located in the coveted Timnath Ranch South subdivision. A thoughtfully-designed neighborhood full of outdoor amenities--pool, parks, tennis, pickleball, basketball, dog parks, walking/bike trails--the Colorado experience at its finest. This well maintained and move-in ready home affords new interior paint, outstanding curb appeal, an amazing amount of natural light, open plan, over 2,000 sq ft, and an oversized 3 car garage. Fully fenced and irrigated, the back yard has a covered patio, new paver patios, and is buffered by green space. The surrounding area provides quick access to recreation, Old Town Fort Collins, Downtown Windsor, schools, and minutes to I-25. Pre-Inspected!
Listing Details
- Property Type
- Residential
- Listing#
- IR1036636
- Source
- REcolorado (Denver)
- Last Updated
- 07-15-2025 11:52am
- Status
- Active
- Off Market Date
- 11-30--0001 12:00am
Property Details
- Property Subtype
- Single Family Residence
- Sold Price
- $570,000
- Original Price
- $570,000
- Location
- Timnath, CO 80547
- SqFT
- 2109.00
- Year Built
- 2018
- Acres
- 0.15
- Bedrooms
- 3
- Bathrooms
- 3
- Levels
- Two
Map
Property Level and Sizes
- SqFt Lot
- 6600.00
- Lot Features
- Eat-in Kitchen, Open Floorplan, Walk-In Closet(s)
- Lot Size
- 0.15
- Basement
- Crawl Space, None
Financial Details
- Previous Year Tax
- 4604.00
- Year Tax
- 2024
- Primary HOA Amenities
- Clubhouse, Fitness Center, Park, Pool
- Primary HOA Fees
- 0.00
Interior Details
- Interior Features
- Eat-in Kitchen, Open Floorplan, Walk-In Closet(s)
- Appliances
- Dishwasher, Disposal, Dryer, Microwave, Oven, Refrigerator, Washer
- Laundry Features
- In Unit
- Electric
- Central Air
- Flooring
- Vinyl
- Cooling
- Central Air
- Heating
- Forced Air
- Utilities
- Internet Access (Wired), Natural Gas Available
Exterior Details
- Water
- Public
- Sewer
- Public Sewer
Garage & Parking
Exterior Construction
- Roof
- Composition
- Construction Materials
- Brick, Frame
- Window Features
- Window Coverings
- Security Features
- Smoke Detector(s)
- Builder Source
- Other
Land Details
- PPA
- 0.00
- Road Frontage Type
- Public
- Road Surface Type
- Paved
- Sewer Fee
- 0.00
Schools
- Elementary School
- Bethke
- Middle School
- Other
- High School
- Other
Walk Score®
Contact Agent
executed in 0.283 sec.













