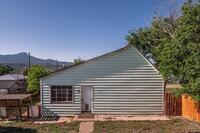1133 Alta Street
Trinidad, CO 81082 — Las Animas County — Swallows Sub NeighborhoodResidential $420,000 Active Listing# 5627851
2 beds 2 baths 2860.00 sqft Lot size: 62901.00 sqft 1.44 acres 1923 build
Property Description
Timeless Hilltop Retreat with Sweeping Views
Perched high above Trinidad, this classic beauty offers unmatched views and a sense of peaceful seclusion on nearly 1.5 acres of land. From the charming front porch—perfect for your thriving plants and breathtaking sunset views—to the gracious interiors filled with vintage character, this home is truly one of a kind.
Inside, you'll find beautifully preserved original woodwork, built-ins, and stylish updates that respect the home's heritage. New Luxury Vinyl Plank (LVP) floors, designer wallpaper, fresh paint, and vintage-inspired light fixtures add both comfort and charm. The fully remodeled main floor bathroom offers modern luxury, while the thoughtfully updated kitchen blends style and functionality with timeless appeal.
Two comfortable bedrooms anchor the main floor, along with a versatile addition ideal for a third bedroom, art studio, or private library. The full, unfinished basement includes a half bath and laundry area—offering plenty of potential as a workshop, creative space, or future family room with its own private entrance through the attached garage.
Outside, the expansive lot offers a mix of open lawn and natural landscaping, complete with a serene water feature that invites you to relax and enjoy the surrounding wildlife. This exceptional home offers a rare combination of character, comfort, and connection to nature—an ideal retreat with room to grow.
Listing Details
- Property Type
- Residential
- Listing#
- 5627851
- Source
- REcolorado (Denver)
- Last Updated
- 07-13-2025 08:05pm
- Status
- Active
- Off Market Date
- 11-30--0001 12:00am
Property Details
- Property Subtype
- Single Family Residence
- Sold Price
- $420,000
- Original Price
- $420,000
- Location
- Trinidad, CO 81082
- SqFT
- 2860.00
- Year Built
- 1923
- Acres
- 1.44
- Bedrooms
- 2
- Bathrooms
- 2
- Levels
- One
Map
Property Level and Sizes
- SqFt Lot
- 62901.00
- Lot Features
- Built-in Features, Ceiling Fan(s), High Ceilings, Walk-In Closet(s)
- Lot Size
- 1.44
- Foundation Details
- Block
- Basement
- Exterior Entry, Unfinished
Financial Details
- Previous Year Tax
- 757.00
- Year Tax
- 2024
- Primary HOA Fees
- 0.00
Interior Details
- Interior Features
- Built-in Features, Ceiling Fan(s), High Ceilings, Walk-In Closet(s)
- Appliances
- Dryer, Refrigerator, Washer
- Electric
- Evaporative Cooling
- Flooring
- Vinyl, Wood
- Cooling
- Evaporative Cooling
- Heating
- Forced Air
- Utilities
- Electricity Connected, Natural Gas Connected
Exterior Details
- Features
- Garden, Private Yard, Water Feature
- Lot View
- City, Mountain(s)
- Water
- Public
- Sewer
- Public Sewer
Garage & Parking
Exterior Construction
- Roof
- Composition
- Construction Materials
- Frame, Stucco
- Exterior Features
- Garden, Private Yard, Water Feature
- Security Features
- Carbon Monoxide Detector(s)
- Builder Source
- Public Records
Land Details
- PPA
- 0.00
- Road Frontage Type
- Public
- Road Responsibility
- Public Maintained Road
- Road Surface Type
- Paved
- Sewer Fee
- 0.00
Schools
- Elementary School
- Fisher's Peak
- Middle School
- Trinidad
- High School
- Trinidad
Walk Score®
Contact Agent
executed in 0.279 sec.













