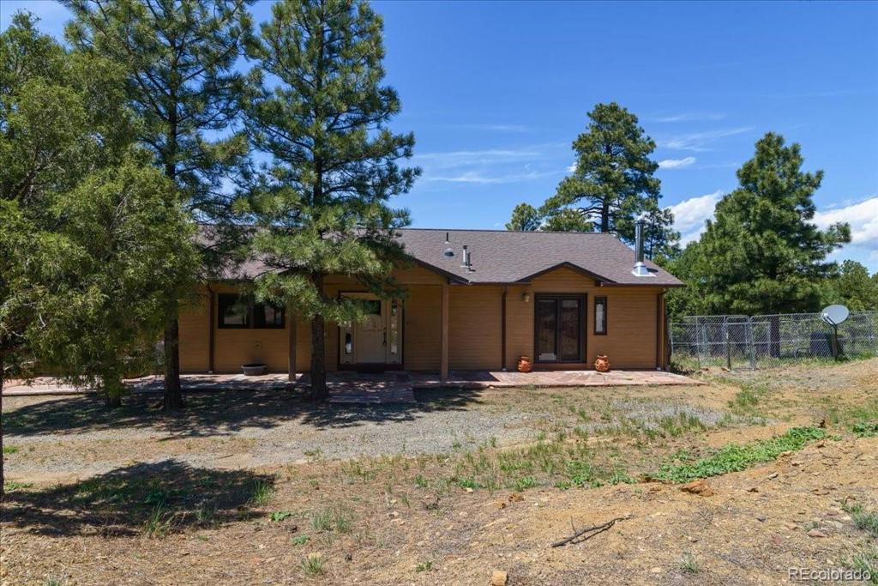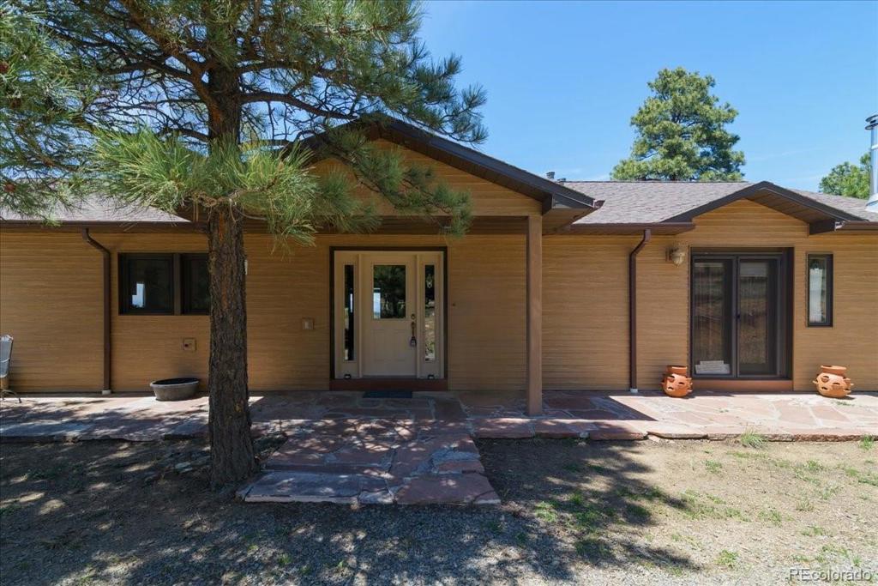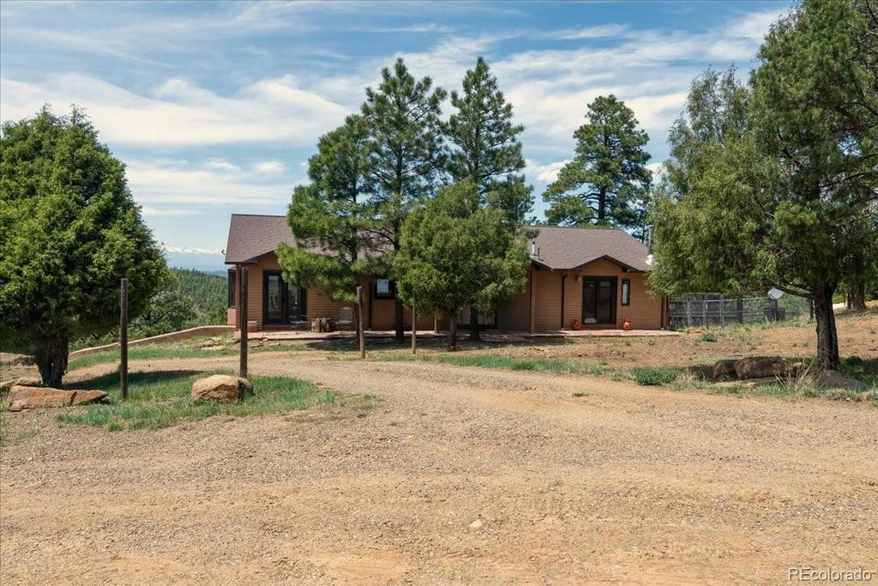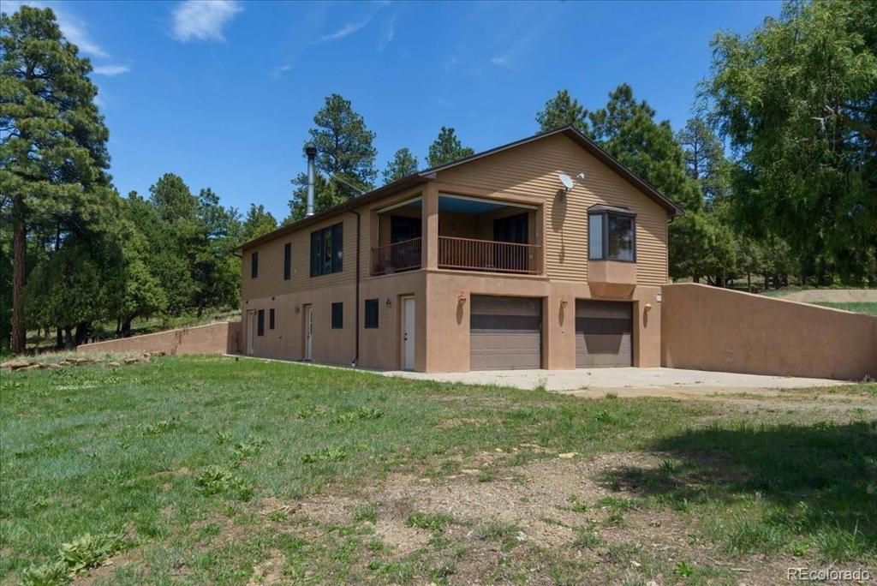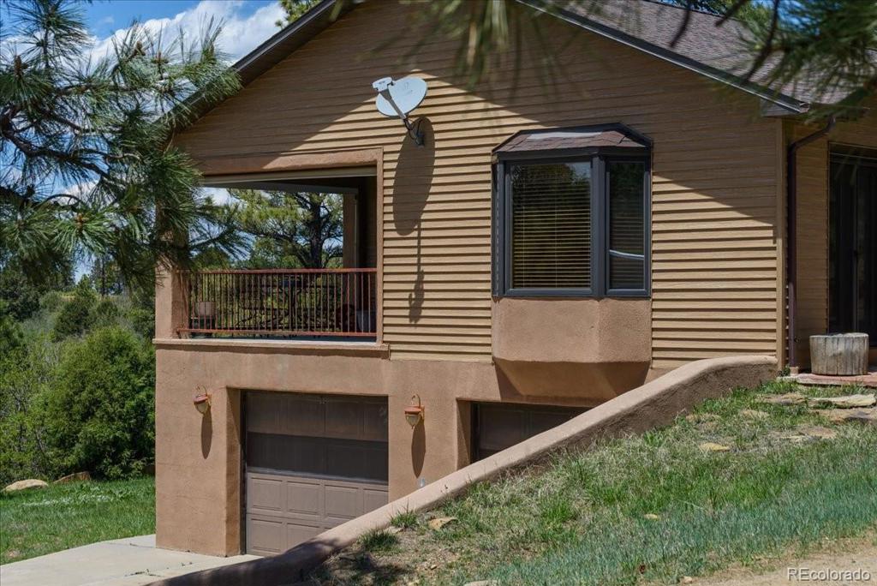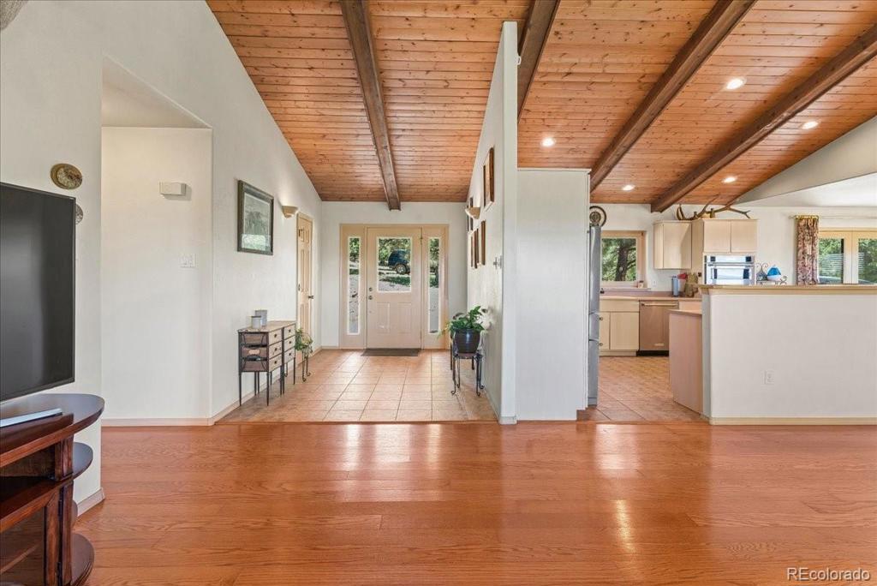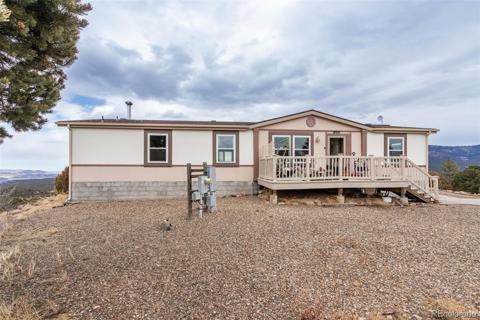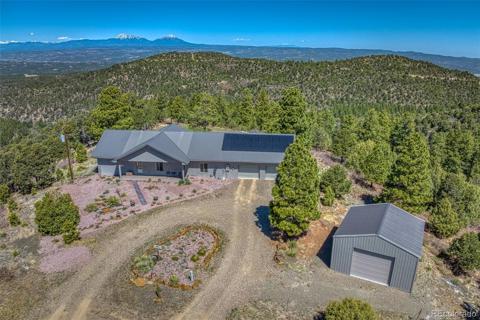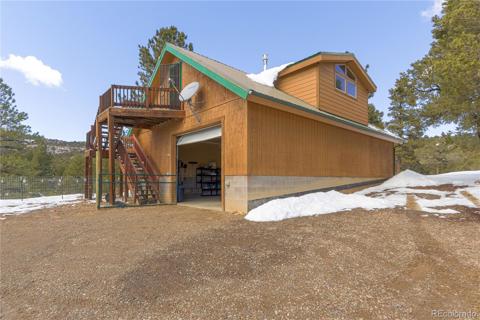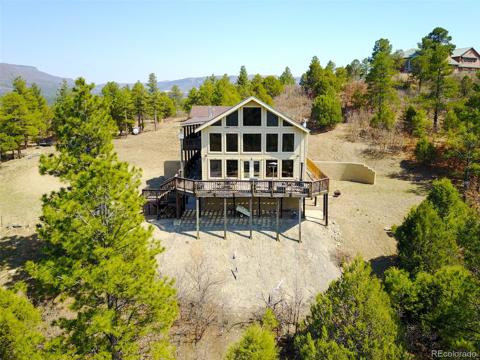33331 Mountain View
Trinidad, CO 81082 — Las Animas County — None NeighborhoodResidential $775,000 Active Listing# 8302376
3 beds 3 baths 3450.00 sqft Lot size: 1528956.00 sqft 35.10 acres 1999 build
Property Description
Welcome to this beautiful turn-key custom home that offers a perfect blend of comfort and charm nestled on 35 acres with panoramic views of the Spanish Peaks and Sangre De Cristo Mountains. This home is of concrete build with stucco and metal siding providing energy efficiency and low maintenance. The lot itself is very private with a large amount of usable land that provides amazing possibilities! Upon entering the home the foyer takes you into an open concept living area where you will find vaulted ceilings with wood beams, a warm inviting stone fireplace, and a wall of large windows providing natural light and views of the mountains. In the kitchen you will find lots of countertop space with a ceramic cooktop, stainless steel appliances, and an abundance of cabinets. In the dining room there are French doors that open to the outside and covered deck to relax and enjoy. On the main level is the primary bedroom with a full bathroom and large open closet as well as a half bath off the foyer, and a second bedroom that could even be used for an office. On the lower level is where you will find the laundry area with access to the large yard, a den with a wet bar, an additional bedroom with a bathroom, separate mechanical room, and more closets for storage. This home also has radiant floor heat, a back up generator to power the whole house, and an attached fully finished 2 car garage with built in shelving. Close to city amenities and well maintained subdivision roads you won't wanna miss this quality constructed home.
Listing Details
- Property Type
- Residential
- Listing#
- 8302376
- Source
- REcolorado (Denver)
- Last Updated
- 06-05-2024 06:16am
- Status
- Active
- Off Market Date
- 11-30--0001 12:00am
Property Details
- Property Subtype
- Single Family Residence
- Sold Price
- $775,000
- Original Price
- $775,000
- Location
- Trinidad, CO 81082
- SqFT
- 3450.00
- Year Built
- 1999
- Acres
- 35.10
- Bedrooms
- 3
- Bathrooms
- 3
- Levels
- One
Map
Property Level and Sizes
- SqFt Lot
- 1528956.00
- Lot Features
- Ceiling Fan(s), Eat-in Kitchen, Entrance Foyer, High Ceilings, Jet Action Tub, Kitchen Island, Open Floorplan, Smoke Free, Utility Sink, Vaulted Ceiling(s), Walk-In Closet(s), Wet Bar
- Lot Size
- 35.10
- Foundation Details
- Concrete Perimeter, Slab
- Basement
- Finished, Full, Walk-Out Access
Financial Details
- Previous Year Tax
- 381.00
- Year Tax
- 2023
- Is this property managed by an HOA?
- Yes
- Primary HOA Name
- Santa Fe Trail Ranch
- Primary HOA Phone Number
- 719-846-3569
- Primary HOA Fees
- 919.00
- Primary HOA Fees Frequency
- Annually
Interior Details
- Interior Features
- Ceiling Fan(s), Eat-in Kitchen, Entrance Foyer, High Ceilings, Jet Action Tub, Kitchen Island, Open Floorplan, Smoke Free, Utility Sink, Vaulted Ceiling(s), Walk-In Closet(s), Wet Bar
- Appliances
- Cooktop, Dishwasher, Disposal, Dryer, Microwave, Oven, Refrigerator, Washer
- Laundry Features
- Laundry Closet
- Electric
- None
- Flooring
- Tile, Wood
- Cooling
- None
- Heating
- Radiant
- Fireplaces Features
- KIVA, Living Room
Exterior Details
- Features
- Balcony, Private Yard
- Water
- Cistern, Public
- Sewer
- Septic Tank
Garage & Parking
- Parking Features
- Driveway-Dirt, Heated Garage
Exterior Construction
- Roof
- Composition
- Construction Materials
- Cement Siding, Concrete, Frame, Metal Siding, Stucco
- Exterior Features
- Balcony, Private Yard
- Window Features
- Double Pane Windows, Skylight(s), Window Coverings
- Security Features
- Carbon Monoxide Detector(s), Security System, Smoke Detector(s)
- Builder Source
- Public Records
Land Details
- PPA
- 0.00
- Road Frontage Type
- Public
- Road Surface Type
- Gravel
- Sewer Fee
- 0.00
Schools
- Elementary School
- Fisher's Peak
- Middle School
- Trinidad
- High School
- Trinidad
Walk Score®
Contact Agent
executed in 3.764 sec.




