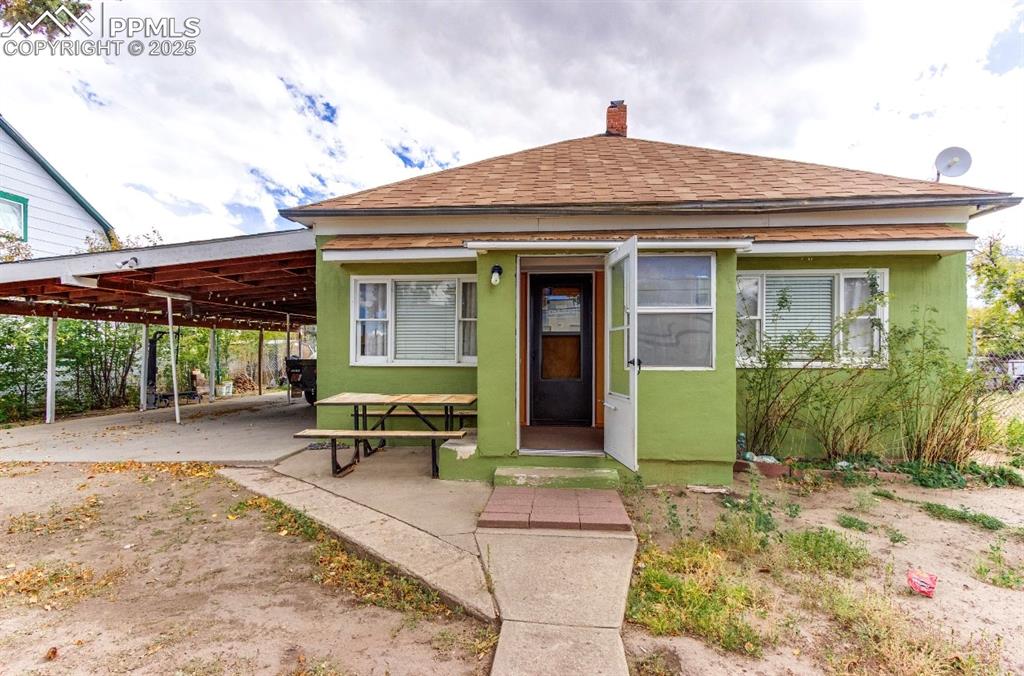226 E 7th Street
Walsenburg, CO 81089 — Huerfano County — Walsenburg Addition NeighborhoodResidential $259,999 Active Listing# 9218512
4 beds 2 baths 2418.00 sqft Lot size: 8494.00 sqft 0.19 acres 1967 build
Property Description
Take look at this all brick beauty!! What a great family sized home offering 2,418 Sq Ft, 4 bedrooms, 1 and 3/4 baths, large kitchen, living room with wood stove insert to warm those wintery cold nights and full basement with one bedroom, family room area, storage and utilities room for easy access and maintenance. The main floor has 3 bedrooms, the full hallway bathroom, main level laundry and Primary bedroom with 3/4 private bath. Outside offers several gardening areas, a large 2 car detached garage with nice concrete driveway a large storage building and metal shed for all your tools, toys and more. Fully fenced with gated entry this home is located just a short walk to the post office, grocery store, coffee shop and main street shops. Close to Hospital, Lathrop State Park, golf, dining, skiing, hiking, hunting, fishing and all the outdoor recreation Southern Colorado has to offer.
Listing Details
- Property Type
- Residential
- Listing#
- 9218512
- Source
- REcolorado (Denver)
- Last Updated
- 09-19-2025 07:46pm
- Status
- Active
- Off Market Date
- 11-30--0001 12:00am
Property Details
- Property Subtype
- Single Family Residence
- Sold Price
- $259,999
- Original Price
- $284,500
- Location
- Walsenburg, CO 81089
- SqFT
- 2418.00
- Year Built
- 1967
- Acres
- 0.19
- Bedrooms
- 4
- Bathrooms
- 2
- Levels
- One
Map
Property Level and Sizes
- SqFt Lot
- 8494.00
- Lot Features
- Corian Counters, Eat-in Kitchen, Entrance Foyer, Primary Suite
- Lot Size
- 0.19
- Foundation Details
- Concrete Perimeter
- Basement
- Finished
Financial Details
- Previous Year Tax
- 309.00
- Year Tax
- 2024
- Primary HOA Fees
- 0.00
Interior Details
- Interior Features
- Corian Counters, Eat-in Kitchen, Entrance Foyer, Primary Suite
- Appliances
- Cooktop, Microwave, Oven, Refrigerator
- Electric
- None
- Flooring
- Carpet, Linoleum
- Cooling
- None
- Heating
- Baseboard, Steam
- Fireplaces Features
- Insert, Living Room, Wood Burning, Wood Burning Stove
- Utilities
- Cable Available, Electricity Connected, Natural Gas Available, Phone Available
Exterior Details
- Features
- Garden, Private Yard, Rain Gutters
- Water
- Public
- Sewer
- Public Sewer
Garage & Parking
Exterior Construction
- Roof
- Metal
- Construction Materials
- Brick
- Exterior Features
- Garden, Private Yard, Rain Gutters
- Window Features
- Double Pane Windows, Window Coverings, Window Treatments
- Builder Source
- Public Records
Land Details
- PPA
- 0.00
- Road Frontage Type
- Public
- Road Responsibility
- Public Maintained Road
- Road Surface Type
- Paved
- Sewer Fee
- 0.00
Schools
- Elementary School
- Peakview
- Middle School
- Peakview
- High School
- John Mall
Walk Score®
Contact Agent
executed in 0.302 sec.













