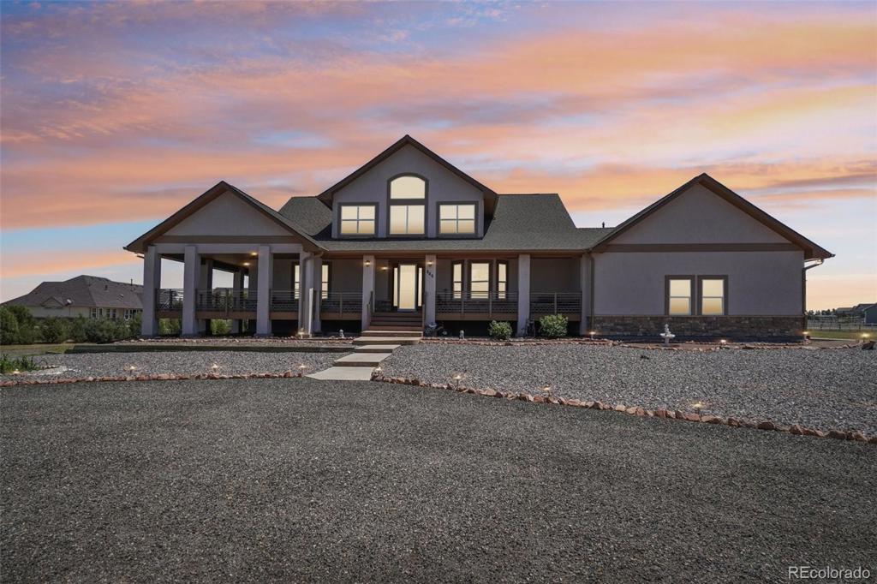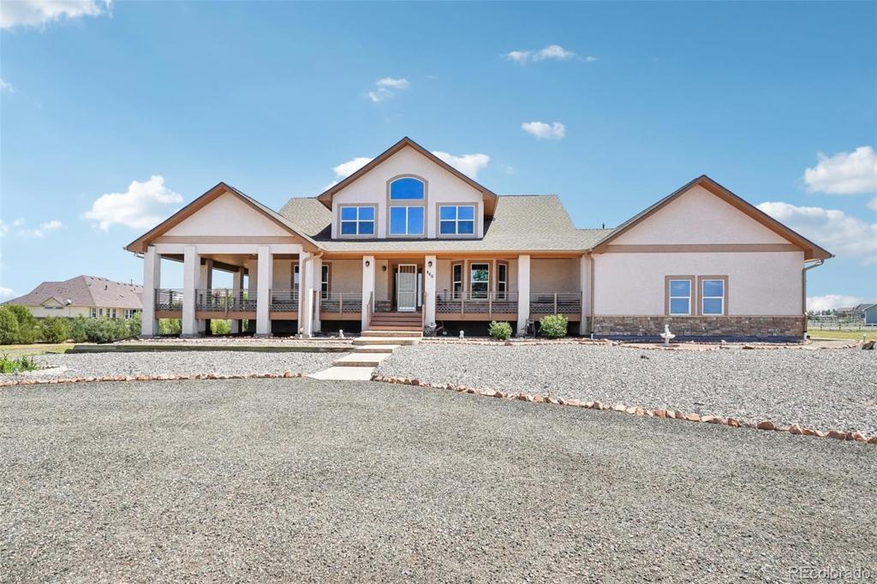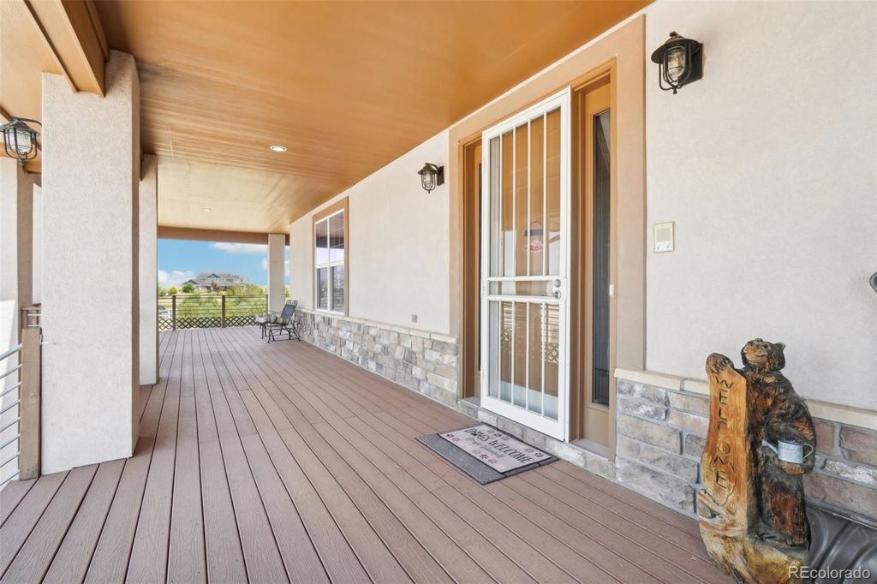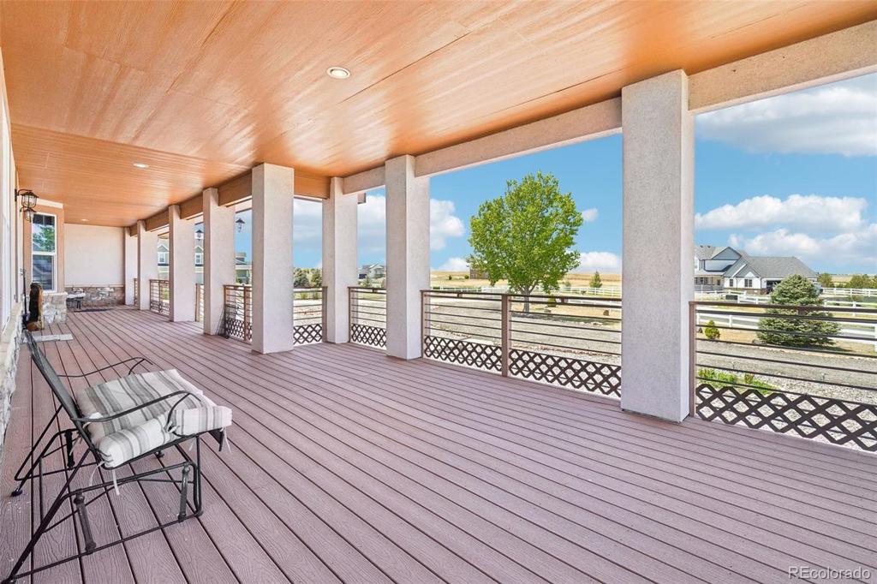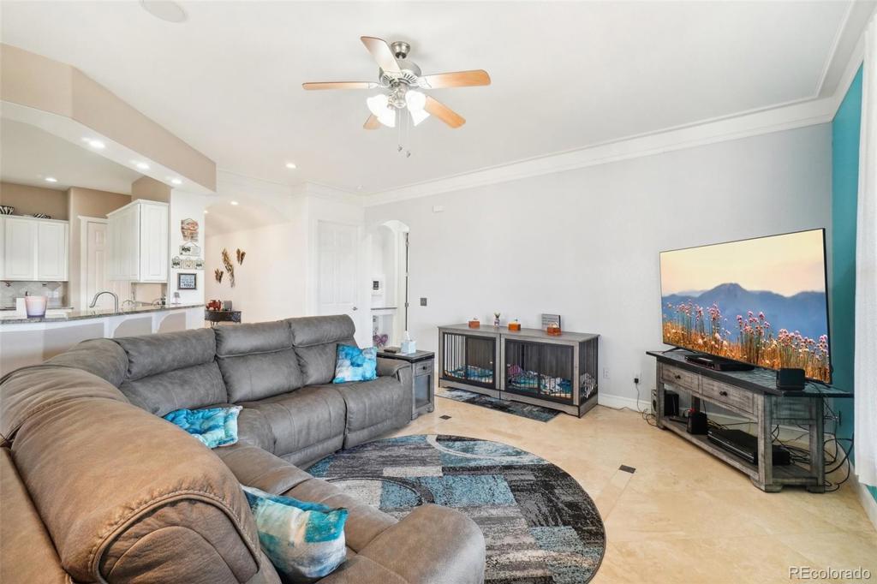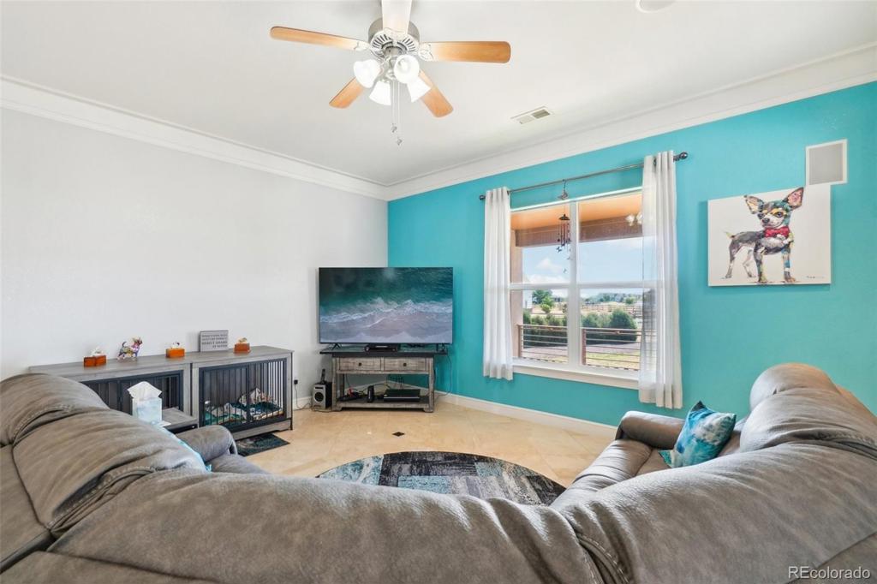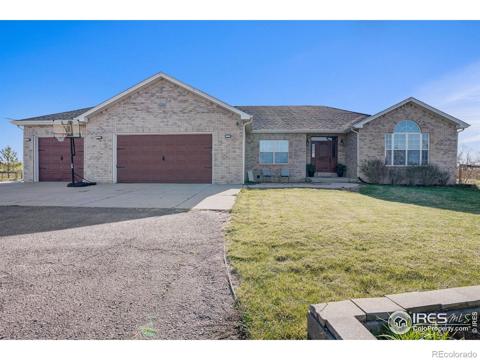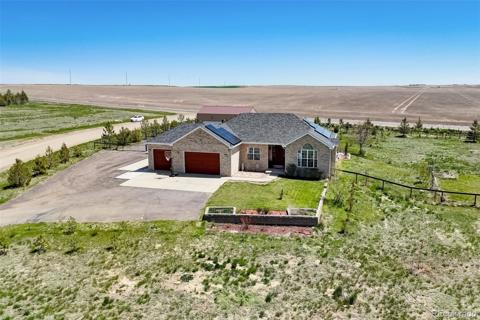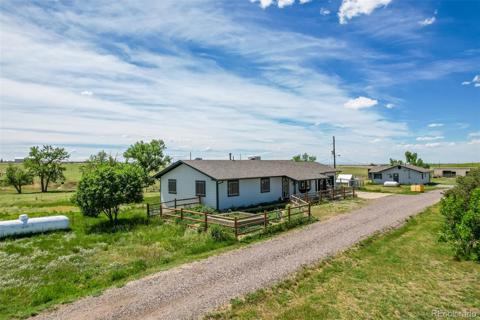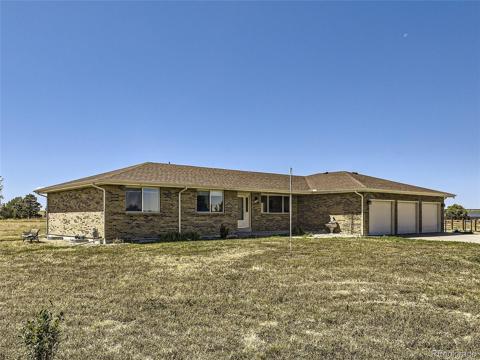866 Imboden Road
Watkins, CO 80137 — Arapahoe County — Watkins Farm NeighborhoodResidential $1,224,000 Active Listing# 7243233
6 beds 5 baths 7457.00 sqft Lot size: 104980.00 sqft 2.41 acres 2007 build
Property Description
Welcome to your dream home in the tranquil Watkins Farm community, where this exceptional property spans 2.41 acres of beautifully landscaped grounds. The residence features 6 spacious bedrooms, a dedicated office, and an in-law suite with its own living room, kitchen, and washer and dryer, offering both luxury and convenience. Modern living is elevated with energy-efficient geothermal heating and cooling, alongside solar panels for a sustainable lifestyle. Additionally, a large workshop on the property provides ample space for hobbies, business, and storage. This home blends sophisticated design with practical features, creating a perfect sanctuary for comfort and efficiency. On top of this, the seller plans to include both washer/dryer sets, 3 refrigerators, and the riding lawn mower!
Listing Details
- Property Type
- Residential
- Listing#
- 7243233
- Source
- REcolorado (Denver)
- Last Updated
- 09-08-2024 09:05pm
- Status
- Active
- Off Market Date
- 11-30--0001 12:00am
Property Details
- Property Subtype
- Single Family Residence
- Sold Price
- $1,224,000
- Original Price
- $1,250,000
- Location
- Watkins, CO 80137
- SqFT
- 7457.00
- Year Built
- 2007
- Acres
- 2.41
- Bedrooms
- 6
- Bathrooms
- 5
- Levels
- Two
Map
Property Level and Sizes
- SqFt Lot
- 104980.00
- Lot Features
- Ceiling Fan(s), Entrance Foyer, Five Piece Bath, Granite Counters, In-Law Floor Plan, Jet Action Tub, Kitchen Island, Pantry, Primary Suite, Smart Thermostat, Smoke Free, Sound System, Utility Sink, Walk-In Closet(s)
- Lot Size
- 2.41
- Basement
- Unfinished
Financial Details
- Previous Year Tax
- 5133.00
- Year Tax
- 2023
- Is this property managed by an HOA?
- Yes
- Primary HOA Name
- Watkins Farm
- Primary HOA Phone Number
- 303-459-4619
- Primary HOA Fees Included
- Insurance
- Primary HOA Fees
- 90.00
- Primary HOA Fees Frequency
- Quarterly
Interior Details
- Interior Features
- Ceiling Fan(s), Entrance Foyer, Five Piece Bath, Granite Counters, In-Law Floor Plan, Jet Action Tub, Kitchen Island, Pantry, Primary Suite, Smart Thermostat, Smoke Free, Sound System, Utility Sink, Walk-In Closet(s)
- Appliances
- Cooktop, Dishwasher, Disposal, Double Oven, Dryer, Microwave, Oven, Range, Refrigerator, Solar Hot Water, Sump Pump, Washer
- Electric
- Other
- Flooring
- Laminate, Tile
- Cooling
- Other
- Heating
- Geothermal
- Fireplaces Features
- Bedroom, Family Room
- Utilities
- Cable Available, Electricity Available, Electricity Connected, Internet Access (Wired), Natural Gas Available, Natural Gas Connected
Exterior Details
- Features
- Dog Run, Private Yard
- Lot View
- Mountain(s), Plains
- Water
- Well
- Sewer
- Septic Tank
Garage & Parking
- Parking Features
- 220 Volts, Circular Driveway, Concrete, Driveway-Gravel, Dry Walled, Exterior Access Door, Finished, Floor Coating, Insulated Garage, Lighted, Oversized, RV Garage, Storage, Tandem
Exterior Construction
- Roof
- Composition
- Construction Materials
- Stucco
- Exterior Features
- Dog Run, Private Yard
- Window Features
- Window Coverings
- Security Features
- Smoke Detector(s)
- Builder Source
- Public Records
Land Details
- PPA
- 0.00
- Sewer Fee
- 0.00
Schools
- Elementary School
- Bennett
- Middle School
- Bennett
- High School
- Bennett
Walk Score®
Listing Media
- Virtual Tour
- Click here to watch tour
Contact Agent
executed in 2.401 sec.




