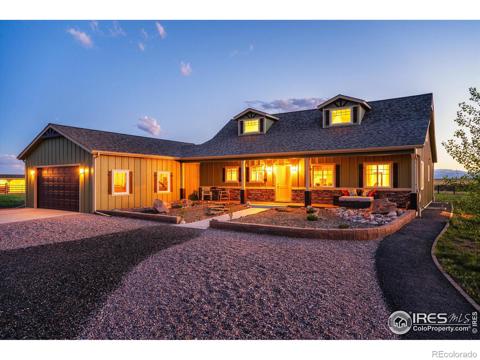11021 N County Road 3
Wellington, CO 80549 — Larimer County — None NeighborhoodResidential $1,649,000 Active Listing# IR1025286
4 beds 3 baths 2555.00 sqft Lot size: 1742400.00 sqft 40.00 acres 1974 build
Property Description
Breathtaking mountain views from this stunning custom 4 bdrm 3 bath 2555 sq ft ranch style home nestled on 40 irrigated acres with detached 1800 sq ft 4 car garage and 10 stall 6240 sq ft barn with private office and half bath. The home offers an open floor plan with a lot of natural light that has been lovingly redone with high end finishes including LVP flooring, gas fireplace, a designer chef's kitchen with center island, granite countertops, induction range/oven, two dishwashers, wall oven, and walk in pantry. The bedrooms are all generous in size including the primary suite with 4 piece bath and large walk in closet. Kick back and relax on your private deck and enjoy the serenity of country life. All this plus new HVAC system, tankless water heater and solar panels. The property is currently used for hay production and includes 2 ponds w/adjudicated water that runs year round. All of the irrigation equipment is included. One share of North Poudre Water is also available at an additional cost. This property is a rare find with plenty of water and will not disappoint.
Listing Details
- Property Type
- Residential
- Listing#
- IR1025286
- Source
- REcolorado (Denver)
- Last Updated
- 02-09-2025 08:05pm
- Status
- Active
- Off Market Date
- 11-30--0001 12:00am
Property Details
- Property Subtype
- Single Family Residence
- Sold Price
- $1,649,000
- Original Price
- $1,649,000
- Location
- Wellington, CO 80549
- SqFT
- 2555.00
- Year Built
- 1974
- Acres
- 40.00
- Bedrooms
- 4
- Bathrooms
- 3
- Levels
- One
Map
Property Level and Sizes
- SqFt Lot
- 1742400.00
- Lot Features
- Eat-in Kitchen, Kitchen Island, No Stairs, Open Floorplan, Pantry, Primary Suite, Radon Mitigation System
- Lot Size
- 40.00
- Foundation Details
- Slab
- Basement
- None
Financial Details
- Previous Year Tax
- 10631.00
- Year Tax
- 2023
- Primary HOA Fees
- 0.00
Interior Details
- Interior Features
- Eat-in Kitchen, Kitchen Island, No Stairs, Open Floorplan, Pantry, Primary Suite, Radon Mitigation System
- Appliances
- Dishwasher, Disposal, Down Draft, Dryer, Microwave, Oven, Refrigerator, Self Cleaning Oven, Washer
- Laundry Features
- In Unit
- Electric
- Ceiling Fan(s), Central Air
- Flooring
- Tile
- Cooling
- Ceiling Fan(s), Central Air
- Heating
- Forced Air, Propane, Wall Furnace
- Fireplaces Features
- Gas, Gas Log, Living Room
- Utilities
- Electricity Available, Internet Access (Wired)
Exterior Details
- Lot View
- Mountain(s)
- Water
- Public
- Sewer
- Septic Tank
Garage & Parking
Exterior Construction
- Roof
- Metal
- Construction Materials
- Stone, Wood Frame
- Window Features
- Double Pane Windows, Window Coverings
- Security Features
- Smoke Detector(s)
- Builder Source
- Other
Land Details
- PPA
- 0.00
- Road Frontage Type
- Public
- Road Responsibility
- Public Maintained Road
- Road Surface Type
- Gravel
- Sewer Fee
- 0.00
Schools
- Elementary School
- Eyestone
- Middle School
- Wellington
- High School
- Other
Walk Score®
Listing Media
- Virtual Tour
- Click here to watch tour
Contact Agent
executed in 2.016 sec.




)
)
)
)
)
)

