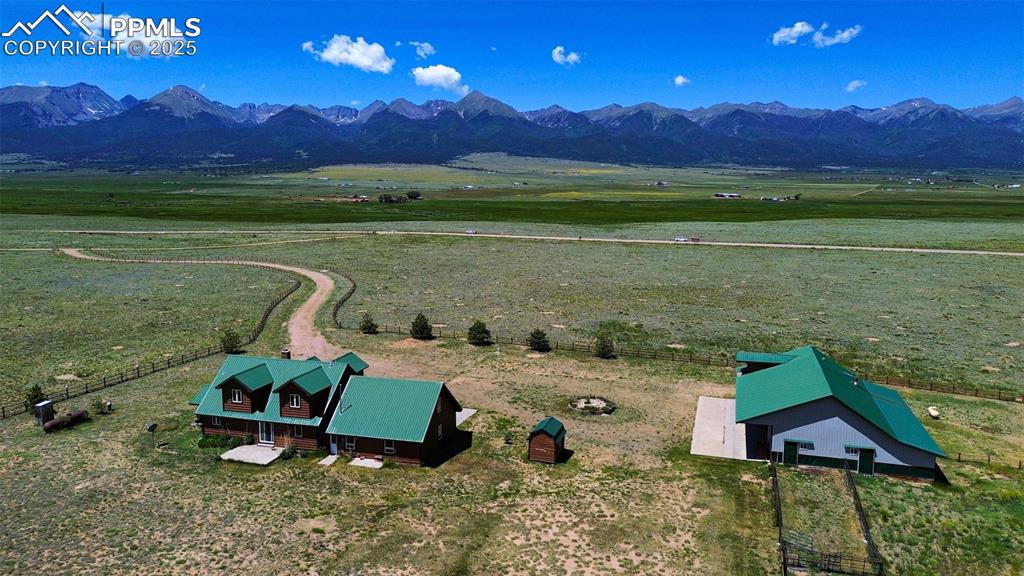2020 County Road 136
Westcliffe, CO 81252 — Custer County — Custer County NeighborhoodResidential $699,000 Active Listing# 2064766
3 beds 2464 sqft 43.7700 acres 2023 build
Property Description
This 43-acre property, ideally situated on the valley floor, just SW of the charming town of Westcliffe, enjoys natural sub-irrigation, breath-taking views of the Sangre de Cristo mountains, and no HOA. Thoughtfully designed with handicap accessibility throughout this custom-built house, this home has 3 bedrooms., one of which is non-conforming, 2 bathrooms, and an additional space that could be a nursery, home office, or an additional bedroom. Enjoy year-round comfort with a whole house humidifier, plenty of light with an abundance of double-paned storm windows, the security of a whole house backup generator, and the ambience of a crackling fire in the wood stove. The kitchen features pecan and black walnut cabinets, a large pantry, and a telescoping range vent fan. A 14x70 workshop with heat, water, and power provides a versatile space for projects and hobbies. A second 14x50 workshop offers additional space that can be used for a multitude of purposes. The property is perfect for livestock and horses, as the entire acreage is fenced and cross-fenced, with three loafing sheds, one of which could be used as a 2-car carport. Enjoy high-speed internet, as this property serves as a relay tower for a local wireless internet provider. In addition, Westcliffe offers, dining, shopping, and quality healthcare, while Canon City, Pueblo, and Colorado Springs are easily accessible. Call today to schedule a tour of what could be your next home!
Listing Details
- Property Type
- Residential
- Listing#
- 2064766
- Source
- PPAR (Pikes Peak Association)
- Last Updated
- 05-16-2024 07:14pm
- Status
- Active
Property Details
- Location
- Westcliffe, CO 81252
- SqFT
- 2464
- Year Built
- 2023
- Acres
- 43.7700
- Bedrooms
- 3
- Garage spaces
- 2
- Garage spaces count
- 2
Map
Property Level and Sizes
- SqFt Finished
- 2464
- SqFt Main
- 2464
- Lot Description
- 360-degree View, Backs to Open Space, Corner, Level, Mountain View, Rural, Stream/Creek
- Lot Size
- 43.7700
- Base Floor Plan
- Ranch
Financial Details
- Previous Year Tax
- 1911.00
- Year Tax
- 2022
Interior Details
- Appliances
- Dishwasher, Kitchen Vent Fan, Microwave Oven, Range, Refrigerator, Trash Compactor, Washer
- Fireplaces
- Wood Burning
- Utilities
- Electricity Connected, Generator, Propane, Telephone
- Handicap
- Stairs to back entrance, Stairs to front entrance, Wide Doors
Exterior Details
- Fence
- All
- Wells
- 1
- Water
- Well
- Out Buildings
- Barn,Loafing Shed,Shop,Stable & Stalls,Storage Shed
Room Details
- Baths Full
- 1
- Main Floor Bedroom
- M
- Laundry Availability
- Main
Garage & Parking
- Garage Type
- Carport,Detached
- Garage Spaces
- 2
- Garage Spaces
- 2
- Out Buildings
- Barn,Loafing Shed,Shop,Stable & Stalls,Storage Shed
Exterior Construction
- Structure
- Framed on Lot,Frame
- Siding
- Fiber Cement
- Roof
- Metal
- Construction Materials
- Existing Home
Land Details
- Water Tap Paid (Y/N)
- No
Schools
- School District
- Custer Consolidated C-1
Walk Score®
Listing Media
- Virtual Tour
- Click here to watch tour
Contact Agent
executed in 0.365 sec.













