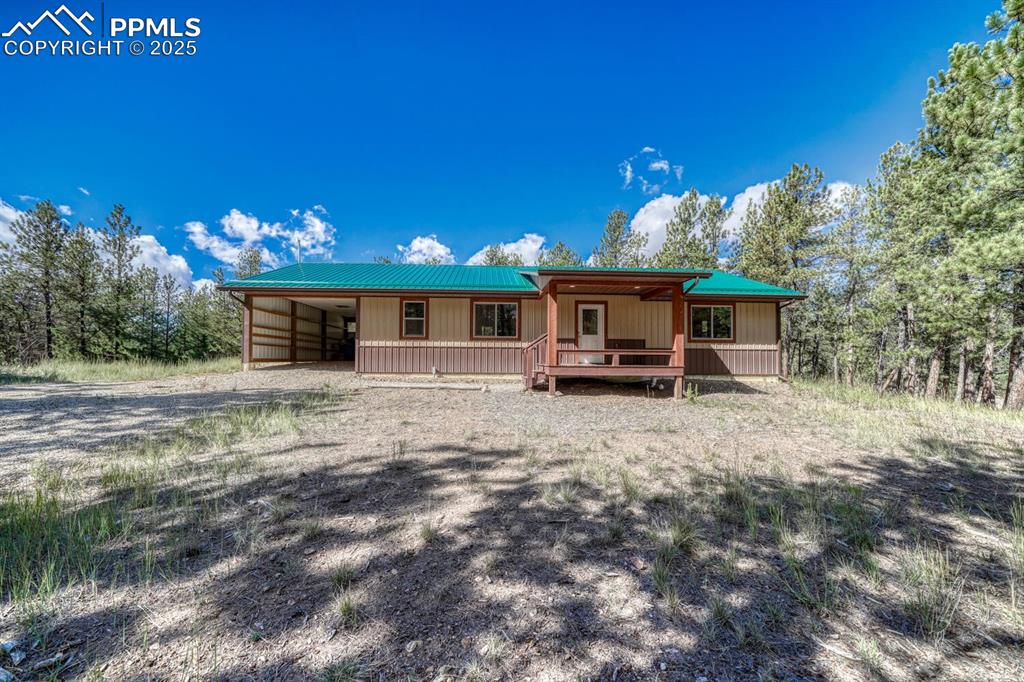283 Gabbert Drive
Westcliffe, CO 81252 — Custer County — Rosita Hills NeighborhoodResidential $379,000 Active Listing# 8648202
2 beds 1 baths 1248.00 sqft Lot size: 73180.80 sqft 1.68 acres 2020 build
Property Description
Imagine sitting on your front deck, listening to the wind whisper through the pines on your very own 1.68 acres. This 2-bedroom, 1-bath ranch gives you that true cabin in the woods feel, paired with the ease of modern construction.Built just four years ago, the home offers an open floor plan designed for cooking, gathering, and everyday living. The kitchen comes with a pantry, and the main bedroom features a walk-in closet plus an ensuite bath with hallway access for guests. Durable laminate plank floors run through the main areas, with cozy carpet in the bedrooms.Out front, you've got a wood deck for morning coffee, while the concrete breezeway connects the carport straight into the house. Metal siding and a metal roof keep maintenance low, and the five-gallon-per-minute well, electricity, and fire-mitigated trees mean the essentials are covered.No HOA. Just quiet land, tall pines, and a home that's ready to be your retreat.
Listing Details
- Property Type
- Residential
- Listing#
- 8648202
- Source
- REcolorado (Denver)
- Last Updated
- 09-28-2025 12:04am
- Status
- Active
- Off Market Date
- 11-30--0001 12:00am
Property Details
- Property Subtype
- Single Family Residence
- Sold Price
- $379,000
- Original Price
- $379,000
- Location
- Westcliffe, CO 81252
- SqFT
- 1248.00
- Year Built
- 2020
- Acres
- 1.68
- Bedrooms
- 2
- Bathrooms
- 1
- Levels
- One
Map
Property Level and Sizes
- SqFt Lot
- 73180.80
- Lot Features
- Ceiling Fan(s), Laminate Counters, No Stairs, Open Floorplan, Pantry, Primary Suite, Smoke Free, Walk-In Closet(s)
- Lot Size
- 1.68
- Basement
- Crawl Space
Financial Details
- Previous Year Tax
- 1824.00
- Year Tax
- 2024
- Primary HOA Fees
- 0.00
Interior Details
- Interior Features
- Ceiling Fan(s), Laminate Counters, No Stairs, Open Floorplan, Pantry, Primary Suite, Smoke Free, Walk-In Closet(s)
- Appliances
- Oven, Range
- Electric
- None
- Flooring
- Carpet, Laminate
- Cooling
- None
- Heating
- Forced Air
- Utilities
- Electricity Connected, Propane
Exterior Details
- Water
- Well
- Sewer
- Septic Tank
Garage & Parking
- Parking Features
- Unpaved
Exterior Construction
- Roof
- Metal
- Construction Materials
- Frame, Metal Siding
- Security Features
- Carbon Monoxide Detector(s), Smoke Detector(s)
- Builder Source
- Public Records
Land Details
- PPA
- 0.00
- Road Frontage Type
- Public
- Road Responsibility
- Public Maintained Road
- Road Surface Type
- Dirt
- Sewer Fee
- 0.00
Schools
- Elementary School
- Custer County
- Middle School
- Custer County
- High School
- Custer County
Walk Score®
Listing Media
- Virtual Tour
- Click here to watch tour
Contact Agent
executed in 0.298 sec.













