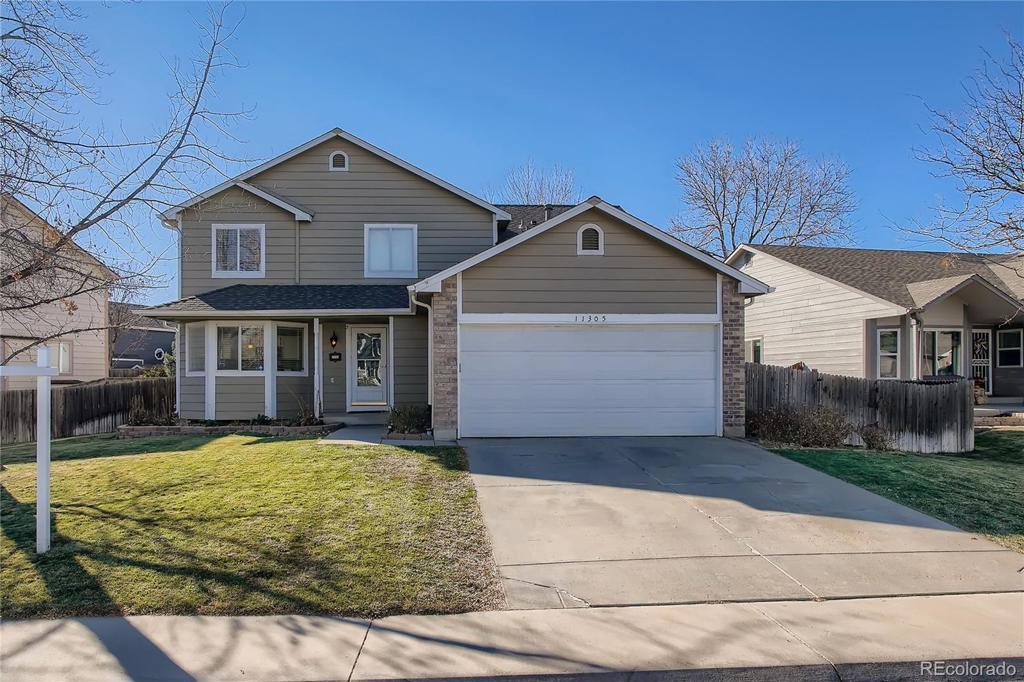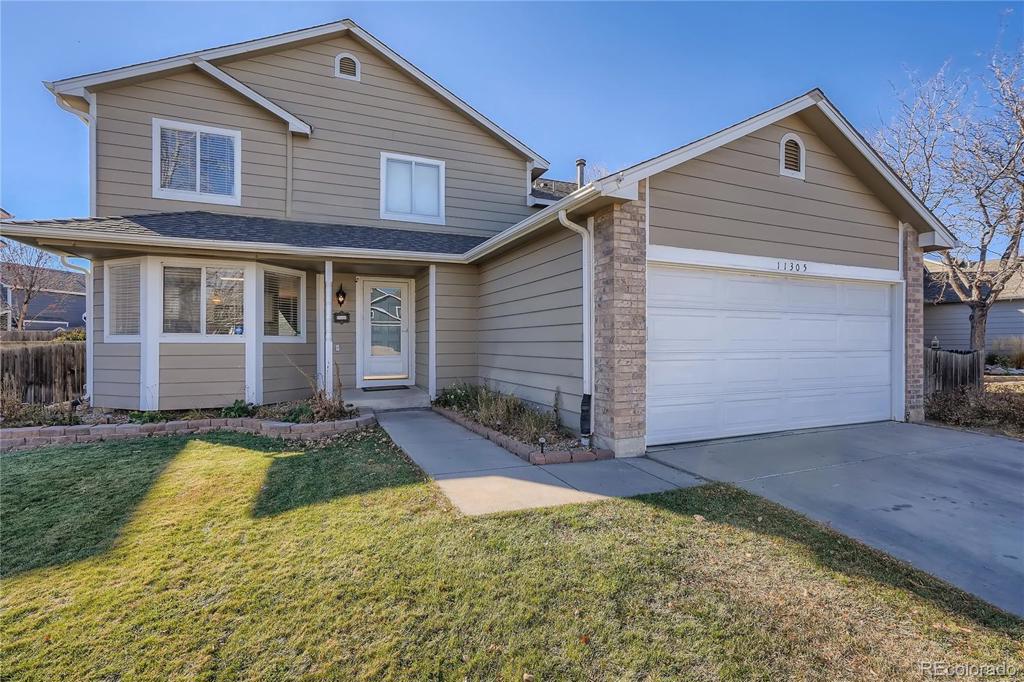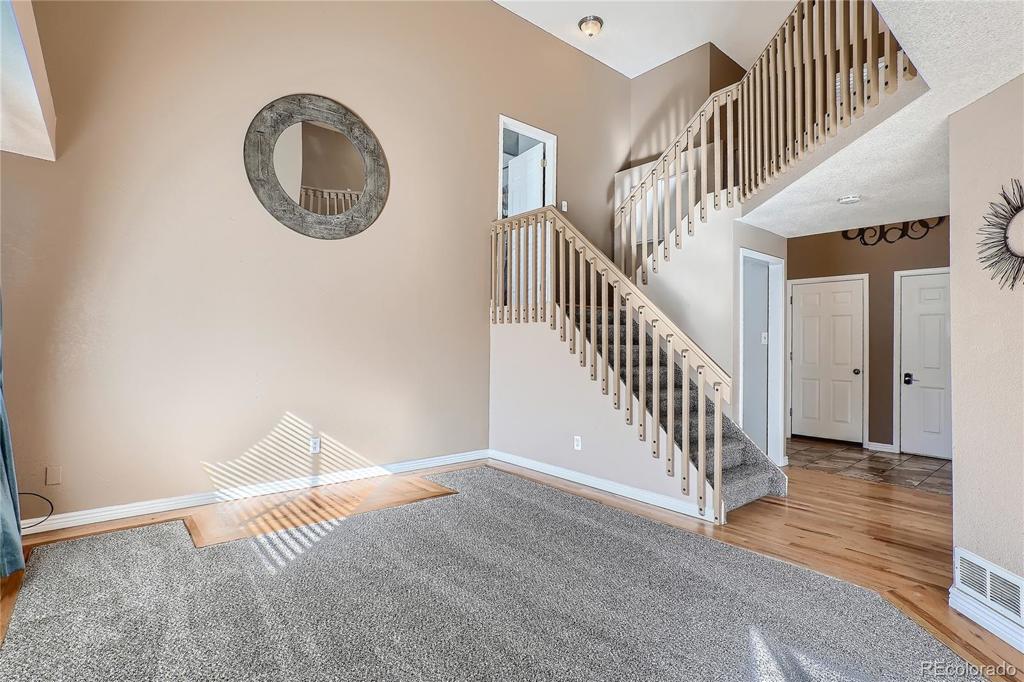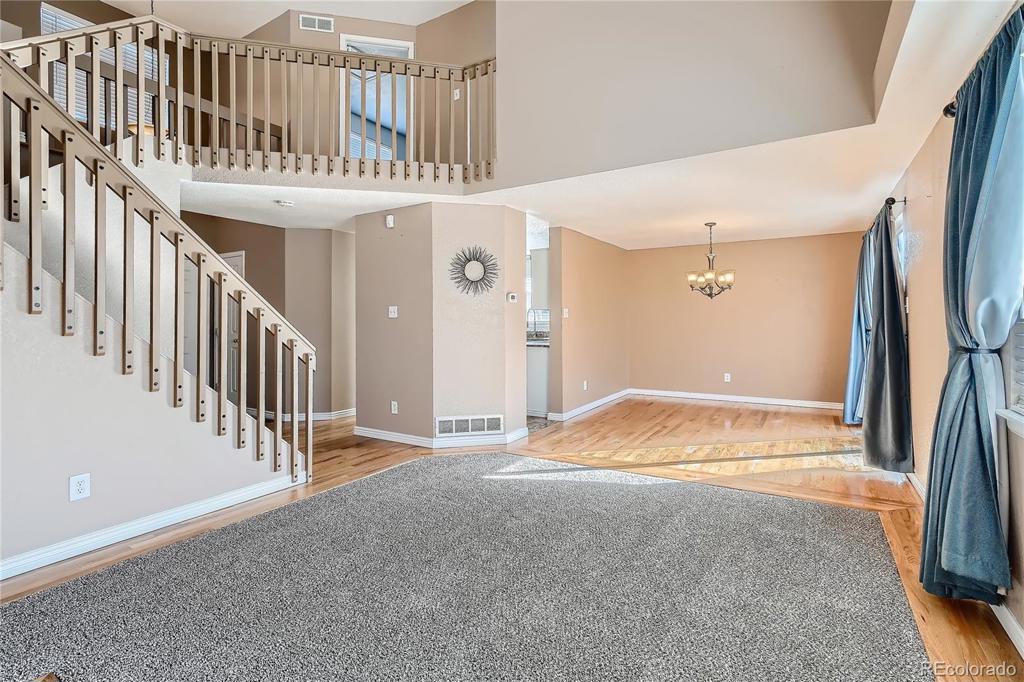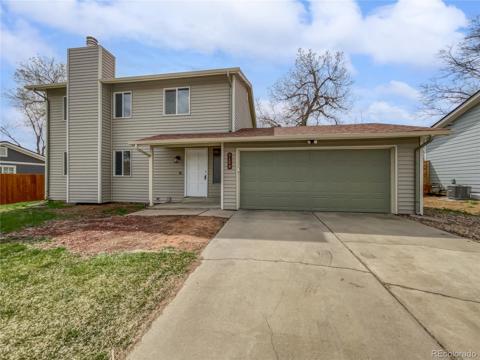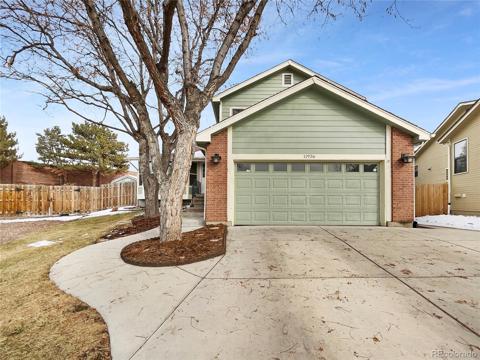11305 Eaton Way
Westminster, CO 80020 — Jefferson County — Arrowhead NeighborhoodResidential $579,000 Sold Listing# 1758538
5 beds 3 baths 2526.00 sqft Lot size: 7451.00 sqft 0.17 acres 1994 build
Updated: 01-02-2022 06:13pm
Property Description
Fall in love with this Westminster community! This move-in ready home features 5 bedrooms, 2 full and one half baths, new carpet, and an updated kitchen with granite countertops, and stainless steel appliances. Enter through the front door and into the kitchen with its updated features, spacious living room and dining room. Ascend the first staircase up to the main bedroom on its private floor complete with full bath and walk in closet. Up a few more stairs lies two more bedrooms with a Jack and Jill full bath connecting them. Past the front door, go down the stairs into the cozy family room with 2 windows filling the room with light. Follow the staircase into the basement to find another recreation room, two additional bedrooms, and a closet/office space to which the possibilities are endless! Outside, offers large yard with stamped concrete patio and full fence. The location cannot be beat with proximity to Westminster City Park, Westminster Promenade, Legacy Ridge Golf Course, the Butterfly Pavilion, and many shops and restaurants. With easy access to US 36, all that Colorado has to offer is at your fingertips.
Listing Details
- Property Type
- Residential
- Listing#
- 1758538
- Source
- REcolorado (Denver)
- Last Updated
- 01-02-2022 06:13pm
- Status
- Sold
- Status Conditions
- None Known
- Der PSF Total
- 229.22
- Off Market Date
- 12-01-2021 12:00am
Property Details
- Property Subtype
- Single Family Residence
- Sold Price
- $579,000
- Original Price
- $545,000
- List Price
- $579,000
- Location
- Westminster, CO 80020
- SqFT
- 2526.00
- Year Built
- 1994
- Acres
- 0.17
- Bedrooms
- 5
- Bathrooms
- 3
- Parking Count
- 1
- Levels
- Multi/Split
Map
Property Level and Sizes
- SqFt Lot
- 7451.00
- Lot Features
- Ceiling Fan(s), Granite Counters, Jack & Jill Bath, Vaulted Ceiling(s), Walk-In Closet(s)
- Lot Size
- 0.17
- Basement
- Finished
Financial Details
- PSF Total
- $229.22
- PSF Finished
- $235.37
- PSF Above Grade
- $312.97
- Previous Year Tax
- 2302.00
- Year Tax
- 2020
- Is this property managed by an HOA?
- Yes
- Primary HOA Management Type
- Professionally Managed
- Primary HOA Name
- Vista Management
- Primary HOA Phone Number
- 3034292611
- Primary HOA Website
- www.arrowheadhow.com
- Primary HOA Fees
- 159.00
- Primary HOA Fees Frequency
- Semi-Annually
- Primary HOA Fees Total Annual
- 318.00
Interior Details
- Interior Features
- Ceiling Fan(s), Granite Counters, Jack & Jill Bath, Vaulted Ceiling(s), Walk-In Closet(s)
- Appliances
- Cooktop, Dishwasher, Disposal, Dryer, Microwave, Oven, Refrigerator, Washer
- Electric
- Central Air
- Flooring
- Carpet, Tile, Wood
- Cooling
- Central Air
- Heating
- Forced Air
- Utilities
- Cable Available, Electricity Available, Internet Access (Wired), Phone Connected
Exterior Details
- Features
- Rain Gutters
- Patio Porch Features
- Patio
- Water
- Public
- Sewer
- Public Sewer
Garage & Parking
- Parking Spaces
- 1
- Parking Features
- Concrete
Exterior Construction
- Roof
- Composition
- Construction Materials
- Frame, Wood Siding
- Exterior Features
- Rain Gutters
- Window Features
- Bay Window(s), Window Coverings, Window Treatments
- Security Features
- Carbon Monoxide Detector(s),Smoke Detector(s)
Land Details
- PPA
- 3405882.35
- Road Frontage Type
- Public Road
- Road Responsibility
- Public Maintained Road
- Road Surface Type
- Paved
Schools
- Elementary School
- Ryan
- Middle School
- Mandalay
- High School
- Standley Lake
Walk Score®
Listing Media
- Virtual Tour
- Click here to watch tour
Contact Agent
executed in 1.326 sec.




