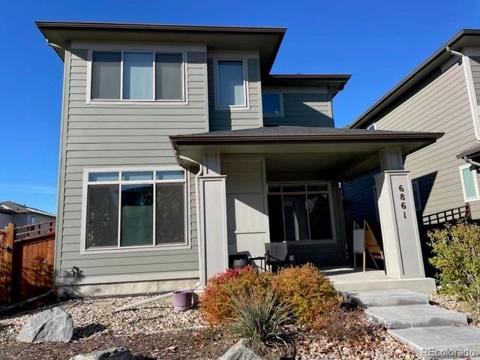5611 W 95th Place
Westminster, CO 80020 — Jefferson County — Hyland Village NeighborhoodResidential $3,950 Leased Listing# 3985306
4 beds 4 baths 3075.00 sqft Lot size: 5505.00 sqft 0.13 acres 2019 build
Updated: 05-20-2024 03:40pm
Property Description
Beautiful 3,075 sq ft home, with tons of neighborhood amenities! LOCATION IS EVERYTHING! The friendly subsivision of Hyland Village is within 20 minutes of both Downtown Denver and Boulder; 10 minutes from Broomfield’s Interlocken campus, and 5 minutes from two premier golf courses! This welcoming community features a pool, park, trails, and a clubhouse. The beautiful home has sparkling wood floors throughout the main level, accompanied by plenty of natural light and upgraded finishes. The gourmet kitchen boasts stainless steel appliances, fine quartz counters, and beautifully done custom tile backsplash. The oversized quartz kitchen island welcomes bar stools that compliment the open concept into the living room. The main floor also features a large office with glass windowed doors, a half bath, the formal dining room, access to the backyard, and two-car garage. Upstairs, the primary suite features a big walk-in closet, 5-piece ensuite bath w/ double vanity, and luxurious shower. Two large secondary bedrooms have a full bathroom. Also on the upper floor- a large loft or second office space and the laundry room with w/d included so you won’t be lugging dirty laundry all over the house. That’s not all! The basement is fully finished, offering an additional 700 sq ft with a 4th bedroom, full bath, and another living room. Property features CAT 6E internet connection capability!
Sorry, strictly no cats allowed in this home.
Security deposit is equivalent to 1.25x the rental rate for qualified applicants.
1) Applicant has the right to provide Listings.com with a Portable Tenant Screening Report (PTSR) that is not more than 30 days old, as defined in § 38-12-902(2.5), Colorado Revised Statutes; and 2) if Applicant provides Listings.com with a PTSR, Listings.com is prohibited from: a) charging Applicant a rental application fee; or b) charging Applicant a fee for Listings.com to access or use the PTSR
Listing Details
- Property Type
- Residential
- Listing#
- 3985306
- Source
- REcolorado (Denver)
- Last Updated
- 05-20-2024 03:40pm
- Status
- Leased
- Off Market Date
- 05-17-2024 12:00am
Property Details
- Property Subtype
- Single Family Residence
- Sold Price
- $3,950
- Original Price
- $3,950
- Location
- Westminster, CO 80020
- SqFT
- 3075.00
- Year Built
- 2019
- Acres
- 0.13
- Bedrooms
- 4
- Bathrooms
- 4
- Levels
- Two
Map
Property Level and Sizes
- SqFt Lot
- 5505.00
- Lot Features
- Breakfast Nook, Built-in Features, Ceiling Fan(s), Eat-in Kitchen, Entrance Foyer, Five Piece Bath, Granite Counters, High Ceilings, In-Law Floor Plan, Kitchen Island, Open Floorplan, Pantry, Primary Suite, Smart Ceiling Fan, Smart Thermostat, Smoke Free, Vaulted Ceiling(s), Walk-In Closet(s)
- Lot Size
- 0.13
- Basement
- Finished, Full
- Common Walls
- End Unit
Financial Details
- Year Tax
- 0
- Primary HOA Amenities
- Clubhouse, Park, Pool, Trail(s)
- Primary HOA Fees
- 0.00
Interior Details
- Interior Features
- Breakfast Nook, Built-in Features, Ceiling Fan(s), Eat-in Kitchen, Entrance Foyer, Five Piece Bath, Granite Counters, High Ceilings, In-Law Floor Plan, Kitchen Island, Open Floorplan, Pantry, Primary Suite, Smart Ceiling Fan, Smart Thermostat, Smoke Free, Vaulted Ceiling(s), Walk-In Closet(s)
- Appliances
- Dishwasher, Disposal, Dryer, Microwave, Oven, Range, Refrigerator, Washer
- Laundry Features
- In Unit
- Electric
- Central Air
- Flooring
- Carpet, Tile, Wood
- Cooling
- Central Air
- Heating
- Forced Air
Exterior Details
- Features
- Lighting, Private Yard
Garage & Parking
Exterior Construction
- Exterior Features
- Lighting, Private Yard
Land Details
- PPA
- 0.00
- Sewer Fee
- 0.00
Schools
- Elementary School
- Adams
- Middle School
- Mandalay
- High School
- Standley Lake
Walk Score®
Contact Agent
executed in 2.165 sec.













