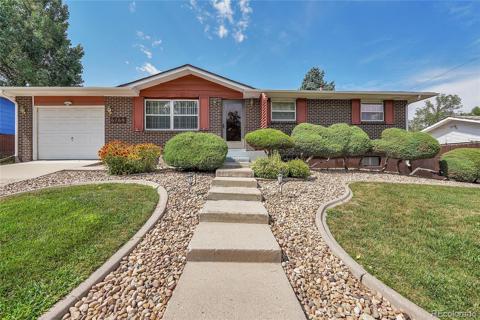7850 Grove Street
Westminster, CO 80030 — Adams County — Apple Blossom Lane NeighborhoodResidential $565,000 Pending Listing# 3127804
5 beds 3 baths 2476.00 sqft Lot size: 12986.00 sqft 0.30 acres 1959 build
Property Description
Ideally located in Westminster’s Apple Blossom Lane, this mid-century modern home sits on an incredible 1/3-acre lot. Boasting an open layout, updated windows and sliding glass door, the interior is filled with abundant natural light. A spacious living room with built-ins extends into a dining area featuring chic pendant lighting and newly finished wood floors. The kitchen offers generous cabinetry and a tiled backsplash. Stylishly updated, the main-floor baths flaunt classic subway tile. Five sizable bedrooms include the primary complemented by an en-suite bath. A separate basement apartment with its own exterior entrance and an interior lock-off option presents the potential for a multi-generational living or rental income (buyer to verify zoning), with both bedrooms featuring updated egress windows. Retreat outdoors to enjoy a covered back porch in a private backyard, complete with storage sheds and extensive grounds for gardening and allowing your animals to roam and play. A generous driveway provides excellent off street parking, and an attached 1-car garage provides covered parking plus storage and small workshop. Conveniently located with easy access to Federal Blvd and I-36, this home offers flexibility, charm and investment potential.
Listing Details
- Property Type
- Residential
- Listing#
- 3127804
- Source
- REcolorado (Denver)
- Last Updated
- 03-29-2025 04:25pm
- Status
- Pending
- Status Conditions
- None Known
- Off Market Date
- 03-29-2025 12:00am
Property Details
- Property Subtype
- Single Family Residence
- Sold Price
- $565,000
- Original Price
- $565,000
- Location
- Westminster, CO 80030
- SqFT
- 2476.00
- Year Built
- 1959
- Acres
- 0.30
- Bedrooms
- 5
- Bathrooms
- 3
- Levels
- One
Map
Property Level and Sizes
- SqFt Lot
- 12986.00
- Lot Features
- Built-in Features, Butcher Counters, Ceiling Fan(s), Entrance Foyer, In-Law Floor Plan, Open Floorplan, Primary Suite, Smoke Free
- Lot Size
- 0.30
- Foundation Details
- Slab
- Basement
- Exterior Entry, Finished, Full, Interior Entry, Walk-Out Access
Financial Details
- Previous Year Tax
- 2854.00
- Year Tax
- 2024
- Primary HOA Fees
- 0.00
Interior Details
- Interior Features
- Built-in Features, Butcher Counters, Ceiling Fan(s), Entrance Foyer, In-Law Floor Plan, Open Floorplan, Primary Suite, Smoke Free
- Appliances
- Dishwasher, Disposal, Dryer, Microwave, Range, Range Hood, Refrigerator, Washer
- Laundry Features
- In Unit
- Electric
- Air Conditioning-Room, Evaporative Cooling
- Flooring
- Tile, Wood
- Cooling
- Air Conditioning-Room, Evaporative Cooling
- Heating
- Forced Air
- Utilities
- Cable Available, Electricity Connected, Internet Access (Wired), Natural Gas Connected
Exterior Details
- Features
- Garden, Lighting, Private Yard, Rain Gutters
- Water
- Public
- Sewer
- Public Sewer
Garage & Parking
- Parking Features
- Concrete, Exterior Access Door
Exterior Construction
- Roof
- Composition
- Construction Materials
- Brick, Frame, Wood Siding
- Exterior Features
- Garden, Lighting, Private Yard, Rain Gutters
- Window Features
- Double Pane Windows, Egress Windows, Window Coverings
- Builder Source
- Public Records
Land Details
- PPA
- 0.00
- Road Frontage Type
- Public
- Road Responsibility
- Public Maintained Road
- Road Surface Type
- Paved
- Sewer Fee
- 0.00
Schools
- Elementary School
- Flynn
- Middle School
- Ranum
- High School
- Westminster
Walk Score®
Contact Agent
executed in 0.322 sec.




)
)
)
)
)
)



