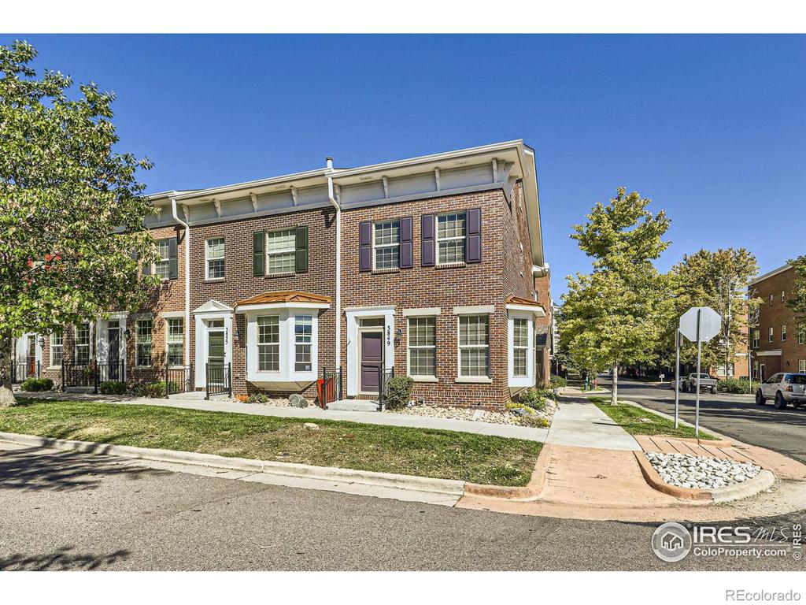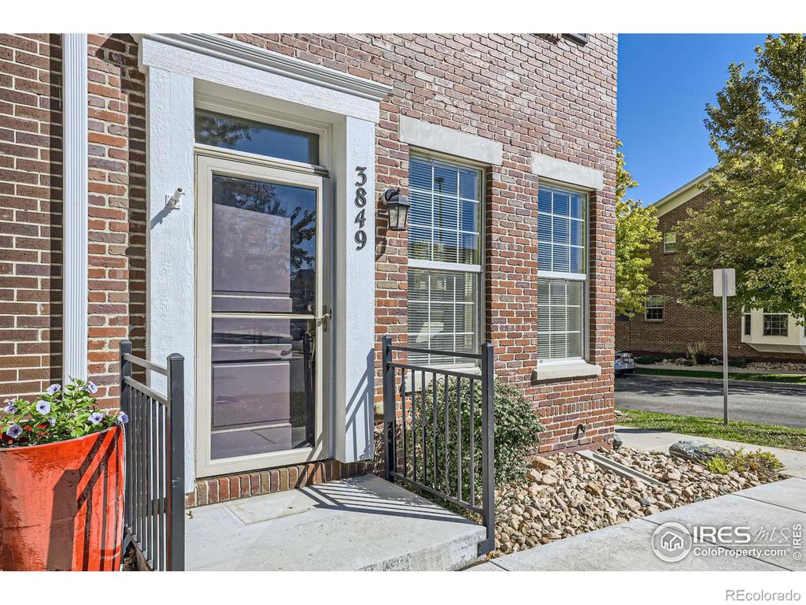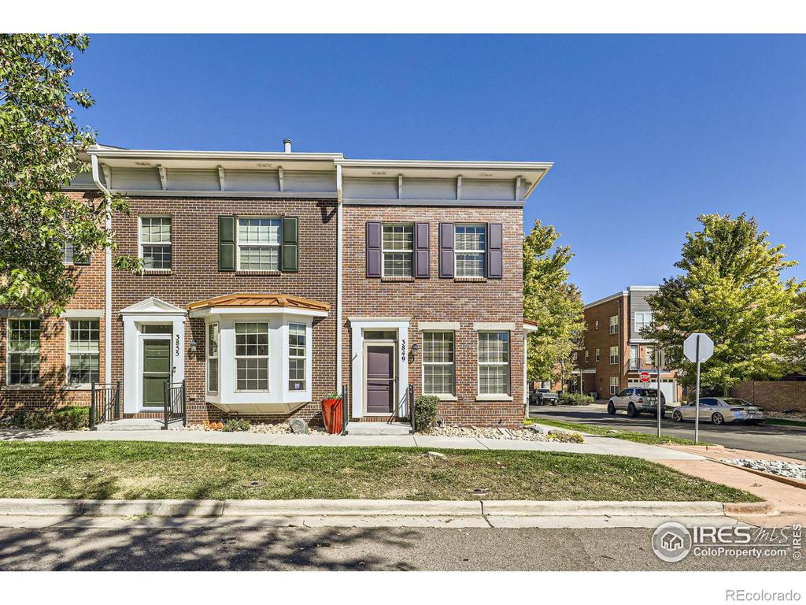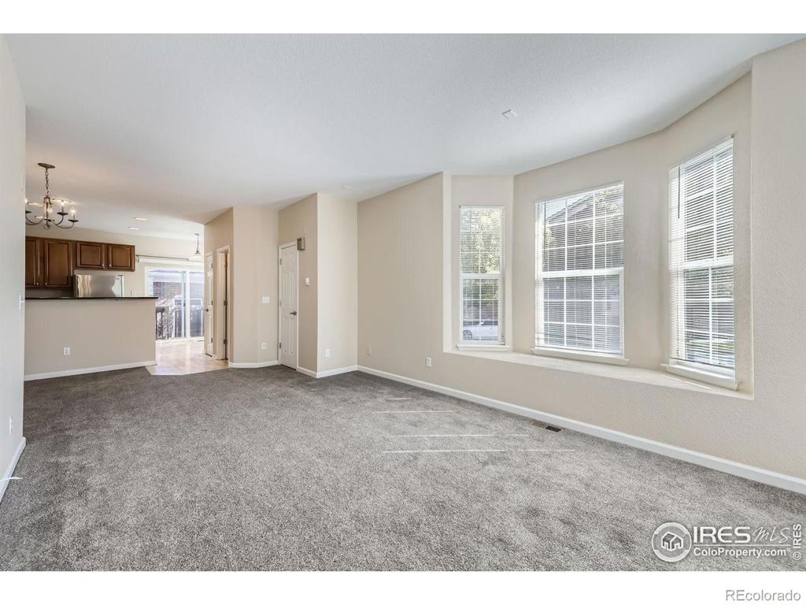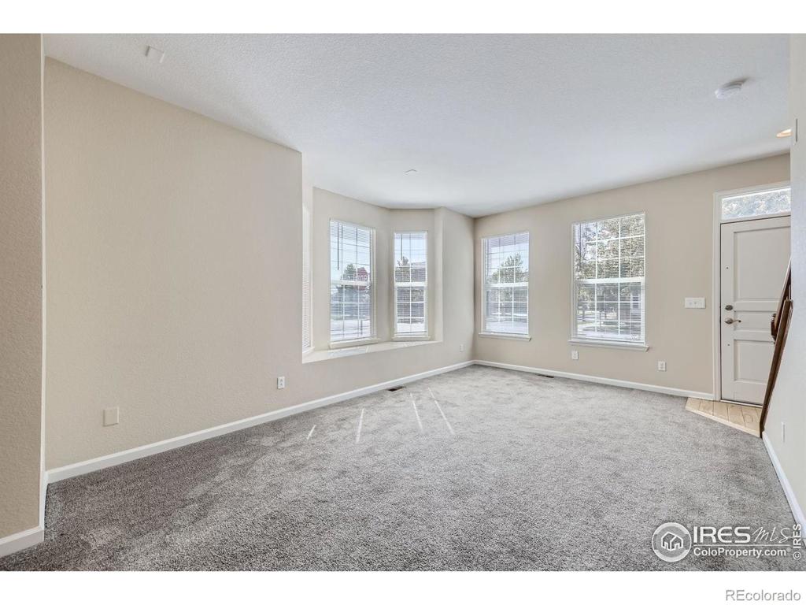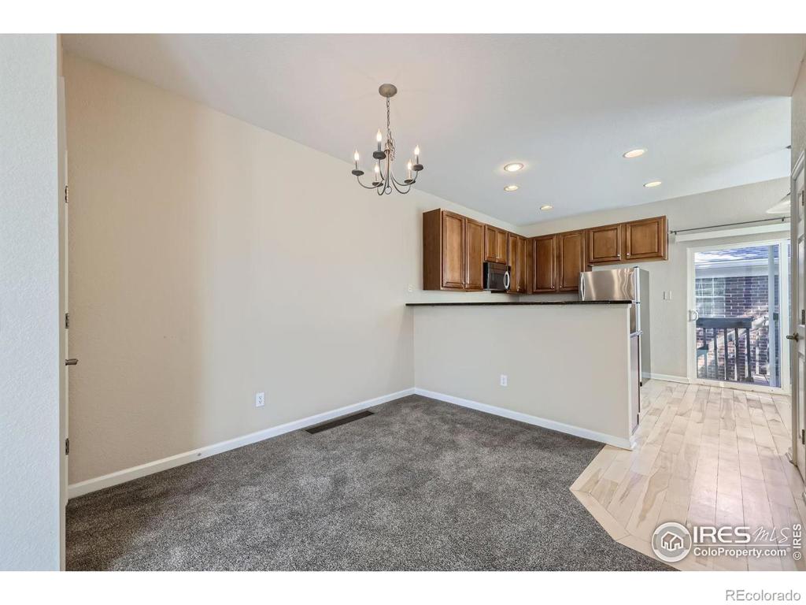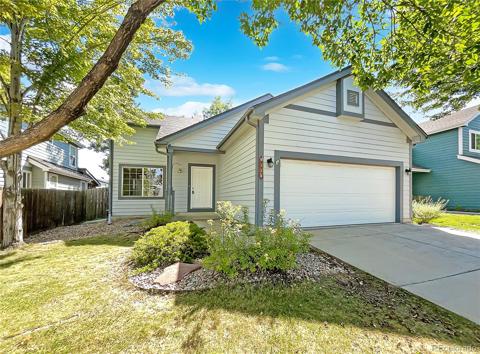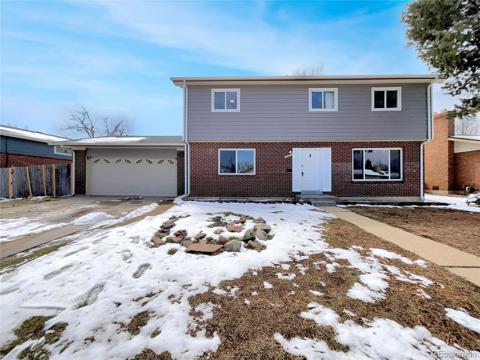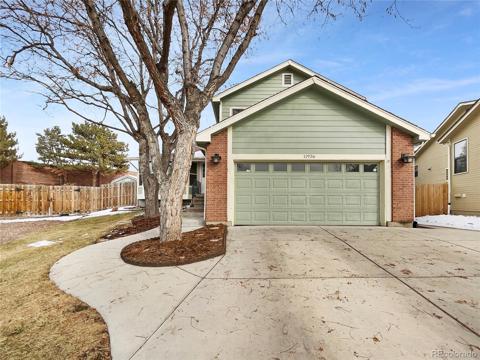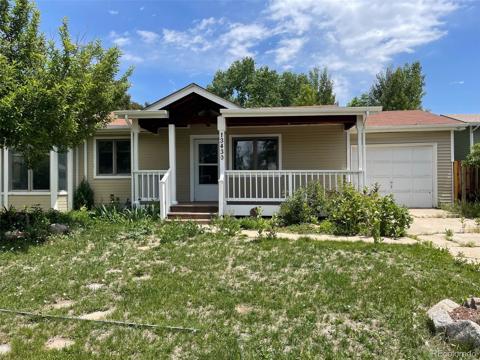3849 W 118th Place
Westminster, CO 80031 — Adams County — Bradburn NeighborhoodResidential $470,000 Active Listing# IR1019353
2 beds 3 baths 1633.00 sqft 2004 build
Property Description
FABULOUS WAY BELOW MARKET INTEREST RATE ALREADY PAID FOR BY SELLER. CALL FOR INFO. CMG Home Loans, Pete Kitsos, 720-545-8235, pete@theshowmanteam.com. This home comes with a LOCKED IN REDUCED RATE already seller paid rate buydown that reduces the buyer's interest rate and monthly payment. Welcome to brick row home style living in sought after Bradburn Village Townhome Community. Enjoy the convenience of all amenities and proximity to shops, restaurants, parks, pool, clubhouse, tennis and nearby schools. Fabulous end unit provides extra windows for great sunlit rooms! Two bedrooms up with private baths! Kitchen boasts all stainless appliances. Newer blinds, carpet and paint!
Listing Details
- Property Type
- Residential
- Listing#
- IR1019353
- Source
- REcolorado (Denver)
- Last Updated
- 10-25-2024 11:51pm
- Status
- Active
- Off Market Date
- 11-30--0001 12:00am
Property Details
- Property Subtype
- Multi-Family
- Sold Price
- $470,000
- Original Price
- $480,000
- Location
- Westminster, CO 80031
- SqFT
- 1633.00
- Year Built
- 2004
- Bedrooms
- 2
- Bathrooms
- 3
- Levels
- Two
Map
Property Level and Sizes
- Lot Features
- Eat-in Kitchen, Open Floorplan, Pantry, Walk-In Closet(s)
- Basement
- Full, Sump Pump, Unfinished
- Common Walls
- End Unit
Financial Details
- Previous Year Tax
- 4180.00
- Year Tax
- 2023
- Is this property managed by an HOA?
- Yes
- Primary HOA Name
- Bradburn
- Primary HOA Phone Number
- 303-233-4646
- Primary HOA Amenities
- Clubhouse, Park, Playground, Pool, Tennis Court(s)
- Primary HOA Fees Included
- Reserves, Insurance, Maintenance Grounds, Maintenance Structure, Snow Removal, Trash
- Primary HOA Fees
- 110.00
- Primary HOA Fees Frequency
- Monthly
- Secondary HOA Name
- Bradburn Townhomes
- Secondary HOA Phone Number
- 303-233-4646
- Secondary HOA Fees
- 205.00
- Secondary HOA Fees Frequency
- Monthly
Interior Details
- Interior Features
- Eat-in Kitchen, Open Floorplan, Pantry, Walk-In Closet(s)
- Appliances
- Dishwasher, Disposal, Dryer, Microwave, Oven, Refrigerator, Washer
- Laundry Features
- In Unit
- Electric
- Central Air
- Flooring
- Vinyl, Wood
- Cooling
- Central Air
- Heating
- Forced Air
- Utilities
- Cable Available, Electricity Available, Natural Gas Available
Exterior Details
- Features
- Tennis Court(s)
- Lot View
- City
- Water
- Public
- Sewer
- Public Sewer
Garage & Parking
Exterior Construction
- Roof
- Composition
- Construction Materials
- Brick, Wood Frame
- Exterior Features
- Tennis Court(s)
- Window Features
- Bay Window(s), Double Pane Windows, Window Coverings
- Security Features
- Smoke Detector(s)
- Builder Source
- Other
Land Details
- PPA
- 0.00
- Road Frontage Type
- Public
- Road Surface Type
- Alley Paved, Paved
- Sewer Fee
- 0.00
Schools
- Elementary School
- Cotton Creek
- Middle School
- Westlake
- High School
- Legacy
Walk Score®
Listing Media
- Virtual Tour
- Click here to watch tour
Contact Agent
executed in 2.513 sec.




