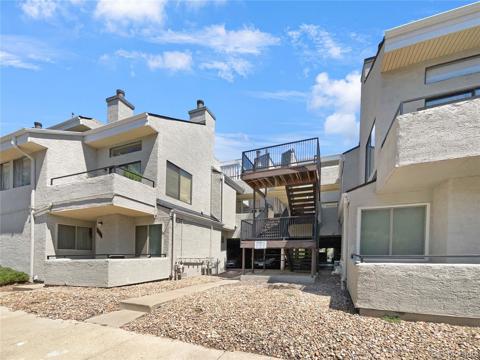7801 W 35th Avenue #406
Wheat Ridge, CO 80033 — Jefferson County — Wheat Ridge NeighborhoodCondominium $185,000 Active Listing# 1623190
1 beds 1 baths 735.00 sqft 1968 build
Property Description
Freshly Painted and Fresh Cleaned Carpets... Will explore all offers! Welcome to a home where elegance meets convenience in the heart of Wheat Ridge. Nestled at 7801 West 35th Avenue, Unit 406, this refined 1-bedroom, 1-bathroom residence offers a chic urban lifestyle with a touch of wit. Spanning 735 square feet, this abode is designed for those who appreciate the art of living well.
Step inside to discover plush carpet floors that extend an invitation to plush comfort. The spacious living area is a haven of relaxation, while the kitchen stands ready to inspire culinary masterpieces with its modern amenities, including a dishwasher, disposal, and refrigerator. Elevate your dining experiences with a hint of sophistication.
Embrace a lifestyle of leisure with access to a communal pool - newly renovated - for sun-drenched afternoons and a sauna for unwinding after a long day. The common laundry area ensures everyday tasks are effortlessly managed, while the intercom system adds an extra layer of security.
Assigned parking takes the hassle out of city living, and baseboard heating, coupled with hot water heating, ensures year-round comfort. Pets are conditional, making it perfect for discerning pet owners.
As a delightful bonus, this vibrant community is a pickleball enthusiast's dream close to 3rd shot pickleball. Don’t miss out on this opportunity to live in an amazing location that truly has it all which is close to grocery stores, restaurants and shopping
Listing Details
- Property Type
- Condominium
- Listing#
- 1623190
- Source
- REcolorado (Denver)
- Last Updated
- 07-12-2025 04:20pm
- Status
- Active
- Off Market Date
- 11-30--0001 12:00am
Property Details
- Property Subtype
- Condominium
- Sold Price
- $185,000
- Original Price
- $189,000
- Location
- Wheat Ridge, CO 80033
- SqFT
- 735.00
- Year Built
- 1968
- Bedrooms
- 1
- Bathrooms
- 1
- Levels
- One
Map
Property Level and Sizes
- Lot Features
- Ceiling Fan(s), Laminate Counters, Open Floorplan
- Common Walls
- No One Above
Financial Details
- Previous Year Tax
- 831.00
- Year Tax
- 2024
- Is this property managed by an HOA?
- Yes
- Primary HOA Name
- Carrier
- Primary HOA Phone Number
- 303-445-0300
- Primary HOA Amenities
- Clubhouse, Coin Laundry, Fitness Center, Laundry, Pool, Sauna, Storage
- Primary HOA Fees
- 375.00
- Primary HOA Fees Frequency
- Monthly
Interior Details
- Interior Features
- Ceiling Fan(s), Laminate Counters, Open Floorplan
- Appliances
- Cooktop, Dishwasher, Oven, Refrigerator
- Electric
- Air Conditioning-Room
- Flooring
- Carpet
- Cooling
- Air Conditioning-Room
- Heating
- Baseboard, Hot Water
- Utilities
- Electricity Connected
Exterior Details
- Water
- Public
- Sewer
- Public Sewer
Garage & Parking
Exterior Construction
- Roof
- Composition
- Construction Materials
- Brick
- Security Features
- Smoke Detector(s)
- Builder Source
- Public Records
Land Details
- PPA
- 0.00
- Road Frontage Type
- Public
- Road Responsibility
- Public Maintained Road
- Road Surface Type
- Paved
- Sewer Fee
- 0.00
Schools
- Elementary School
- Stevens
- Middle School
- Everitt
- High School
- Wheat Ridge
Walk Score®
Contact Agent
executed in 0.271 sec.













