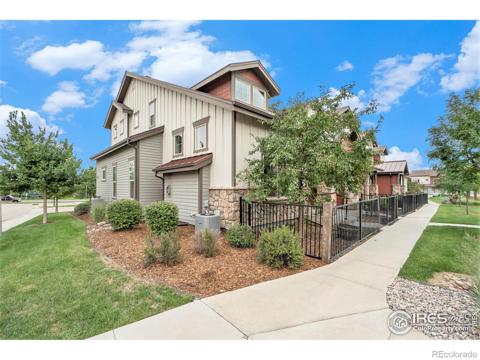5010 Abigar Street
Windsor, CO 80528 — Larimer County — Fossil Creek Ranch NeighborhoodResidential $538,000 Active Listing# IR1023555
4 beds 3 baths 2548.00 sqft Lot size: 6651.00 sqft 0.15 acres 2024 build
Property Description
*Ready Now* The Bridgeport plan embodies the essence of home sweet home, this property features a cozy open concept design that seamlessly integrates living spaces for a warm and inviting atmosphere. Enhanced by a landscaped front and backyard with irrigation already installed. The main floor boasts a versatile flex room bathed in natural light, perfect for a home office or play area. Upstairs, an oversized loft offers additional living space, ideal for relaxation or entertainment. Enjoy the convenience of Fort Collins dining and shopping while relishing the tranquil ambiance of Windsor, all within the highly regarded Poudre School District, making this home a perfect blend of comfort, accessibility, and community. ***Photos are representative and not of actual property***
Listing Details
- Property Type
- Residential
- Listing#
- IR1023555
- Source
- REcolorado (Denver)
- Last Updated
- 01-09-2025 05:41pm
- Status
- Active
- Off Market Date
- 12-22-2024 12:00am
Property Details
- Property Subtype
- Single Family Residence
- Sold Price
- $538,000
- Original Price
- $538,000
- Location
- Windsor, CO 80528
- SqFT
- 2548.00
- Year Built
- 2024
- Acres
- 0.15
- Bedrooms
- 4
- Bathrooms
- 3
- Levels
- Two
Map
Property Level and Sizes
- SqFt Lot
- 6651.00
- Lot Features
- Open Floorplan, Pantry, Smart Thermostat, Walk-In Closet(s)
- Lot Size
- 0.15
- Basement
- Crawl Space, None, Sump Pump
Financial Details
- Previous Year Tax
- 5330.00
- Year Tax
- 2024
- Is this property managed by an HOA?
- Yes
- Primary HOA Name
- Centennial Consulting Group
- Primary HOA Phone Number
- 970-484-0101
- Primary HOA Amenities
- Sauna
- Primary HOA Fees Included
- Reserves
- Primary HOA Fees
- 33.33
- Primary HOA Fees Frequency
- Monthly
Interior Details
- Interior Features
- Open Floorplan, Pantry, Smart Thermostat, Walk-In Closet(s)
- Appliances
- Dishwasher, Disposal, Microwave, Oven, Self Cleaning Oven
- Laundry Features
- In Unit
- Electric
- Central Air
- Flooring
- Vinyl
- Cooling
- Central Air
- Heating
- Forced Air
- Utilities
- Cable Available, Electricity Available, Internet Access (Wired), Natural Gas Available
Exterior Details
- Water
- Public
- Sewer
- Public Sewer
Garage & Parking
Exterior Construction
- Roof
- Composition
- Construction Materials
- Stone, Wood Frame
- Window Features
- Double Pane Windows
- Security Features
- Smoke Detector(s)
- Builder Source
- Plans
Land Details
- PPA
- 0.00
- Road Frontage Type
- Public
- Road Surface Type
- Paved
- Sewer Fee
- 0.00
Schools
- Elementary School
- Other
- Middle School
- Other
- High School
- Other
Walk Score®
Contact Agent
executed in 2.137 sec.













