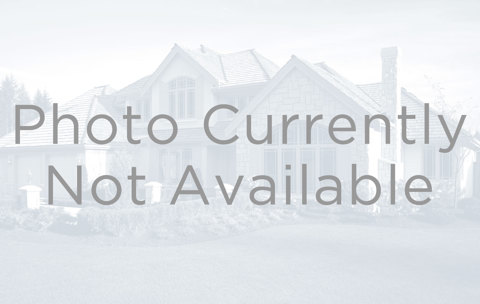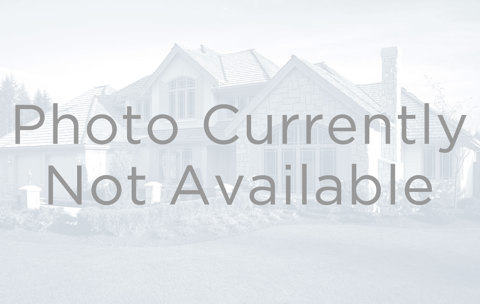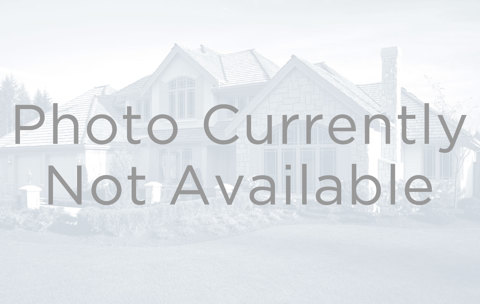1722 Vale Drive
Windsor, CO 80550 — Weld County — The Ridge At Harmony Road NeighborhoodResidential $689,900 Active Listing# IR1024207
3 beds 2 baths 3602.00 sqft Lot size: 8426.00 sqft 0.19 acres 2020 build
Property Description
Welcome to your new home that checks all the boxes. Mountain and city light views from the backyard oasis with a covered patio, lower patio , hot tub and mature landscaping all surrounded by 6' white vinyl fencing. Great yard for entertaining friends and family. This home is south facing making it ideal for snow melt and has no neighbors to the rear. Interior features include a gourmet kitchen with double oven, 5 burner cooktop, single bowl sink, gorgeous granite counters and upgraded cityscape cabinets with soft close everything! You will find site finished hardwood flooring, upgraded carpet and tile flooring throughout. All interior doors are solid wood. Primary bath has a large shower, makeup area and a walk in closet. The full unfinished basement with rough in for bathroom is wide open to your imagination to finish the way you would like. Garage is a large vehicle dream with 9' roll up door and a 11' ceiling with a tandem bay 38' deep. Come see this better than new home today!
Listing Details
- Property Type
- Residential
- Listing#
- IR1024207
- Source
- REcolorado (Denver)
- Last Updated
- 01-09-2025 04:03pm
- Status
- Active
- Off Market Date
- 11-30--0001 12:00am
Property Details
- Property Subtype
- Single Family Residence
- Sold Price
- $689,900
- Original Price
- $689,900
- Location
- Windsor, CO 80550
- SqFT
- 3602.00
- Year Built
- 2020
- Acres
- 0.19
- Bedrooms
- 3
- Bathrooms
- 2
- Levels
- One
Map
Property Level and Sizes
- SqFt Lot
- 8426.00
- Lot Features
- Eat-in Kitchen, Kitchen Island, Open Floorplan, Pantry, Radon Mitigation System, Walk-In Closet(s)
- Lot Size
- 0.19
- Basement
- Bath/Stubbed, Full, Unfinished
Financial Details
- Year Tax
- 2023
- Is this property managed by an HOA?
- Yes
- Primary HOA Name
- The Ridge at Harmony Road
- Primary HOA Phone Number
- 9704840101
- Primary HOA Amenities
- Park, Playground
- Primary HOA Fees Included
- Reserves
- Primary HOA Fees
- 150.00
- Primary HOA Fees Frequency
- Annually
Interior Details
- Interior Features
- Eat-in Kitchen, Kitchen Island, Open Floorplan, Pantry, Radon Mitigation System, Walk-In Closet(s)
- Appliances
- Dishwasher, Disposal, Double Oven, Dryer, Humidifier, Microwave, Oven, Washer
- Laundry Features
- In Unit
- Electric
- Ceiling Fan(s), Central Air
- Flooring
- Wood
- Cooling
- Ceiling Fan(s), Central Air
- Heating
- Forced Air
- Fireplaces Features
- Gas Log, Living Room
- Utilities
- Cable Available, Electricity Available, Internet Access (Wired), Natural Gas Available
Exterior Details
- Features
- Spa/Hot Tub
- Lot View
- City, Mountain(s), Water
- Water
- Public
- Sewer
- Public Sewer
Garage & Parking
- Parking Features
- Oversized Door, Tandem
Exterior Construction
- Roof
- Composition
- Construction Materials
- Wood Frame
- Exterior Features
- Spa/Hot Tub
- Window Features
- Double Pane Windows, Window Coverings
- Security Features
- Smoke Detector(s)
- Builder Source
- Assessor
Land Details
- PPA
- 0.00
- Road Frontage Type
- Public
- Road Surface Type
- Paved
- Sewer Fee
- 0.00
Schools
- Elementary School
- Grand View
- Middle School
- Windsor
- High School
- Windsor
Walk Score®
Contact Agent
executed in 2.127 sec.













