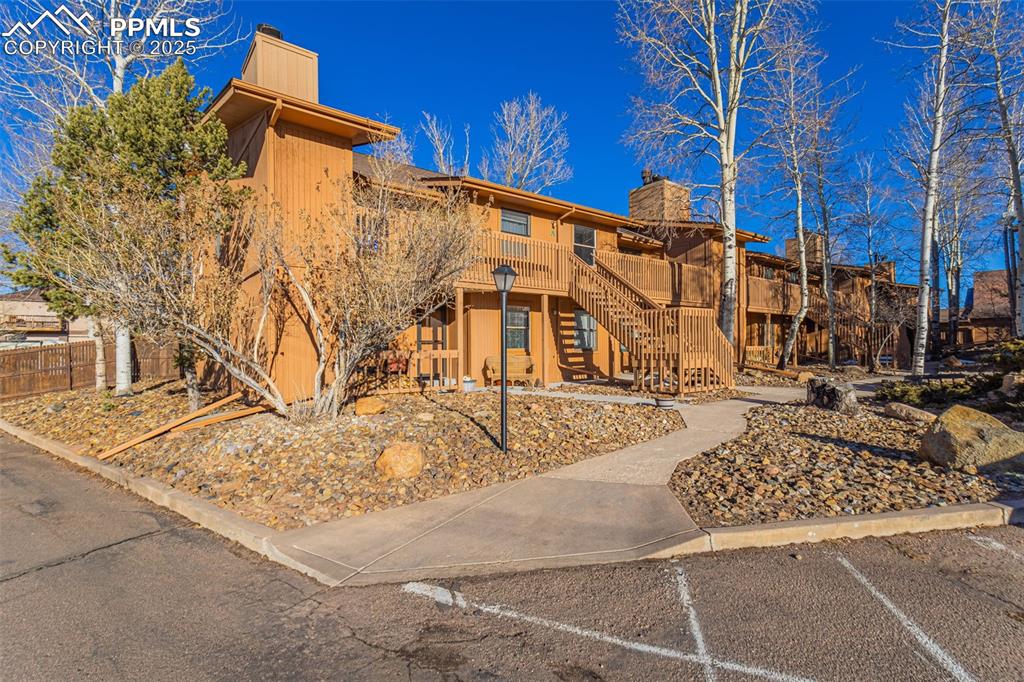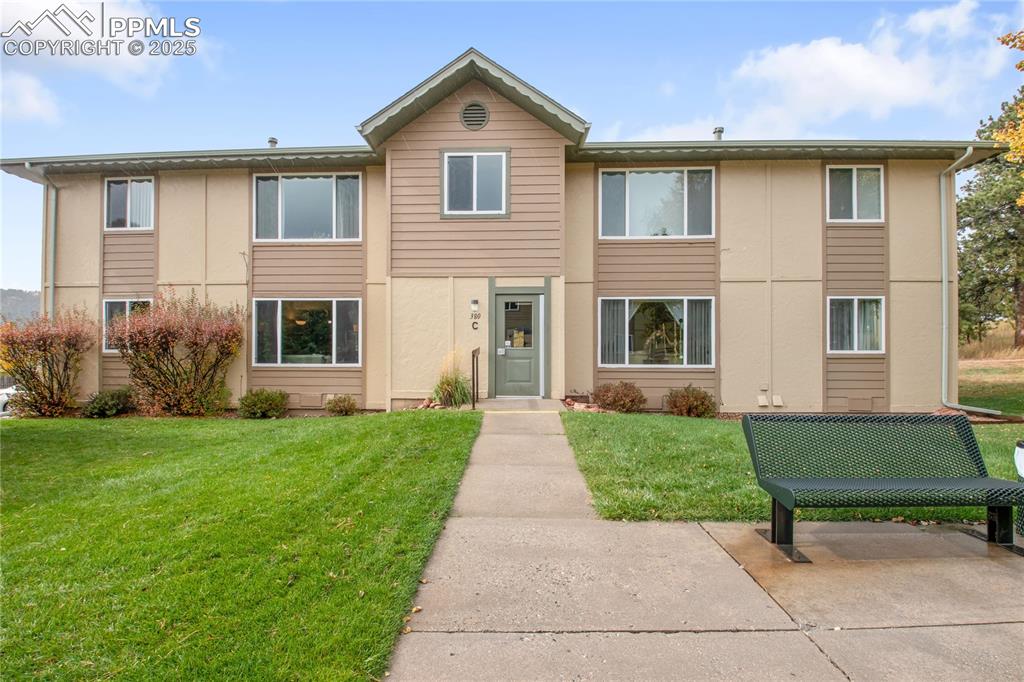401 Forest Edge Road #A-11
Woodland Park, CO 80863 — Teller County — Aspenwood NeighborhoodCondominium $304,500 Active Listing# 6783152
2 beds 1012 sqft 0.0200 acres 1981 build
Property Description
Welcome to this beautifully updated, ground-floor end unit offering stunning views of Pikes Peak! Step onto the inviting covered patio—perfect for morning coffee—and into a bright, open-concept living space. The kitchen has been fully renovated with custom cabinetry, WilsonArt countertops, stainless steel appliances and a center island with bar seating. Luxury vinyl flooring flows throughout, complemented by fresh interior paint for a modern, move-in-ready feel. The spacious living area features a cozy masonry wood-burning fireplace with a custom log mantle, while large windows showcase those breathtaking mountain views. This condo includes two comfortable bedrooms and the primary suite features a walk-in shower, new vanity, lighting, and tile floors. Additional updates include a newer hot water heater, stackable washer/dryer, and dishwasher. An assigned single-car garage, and HOA-covered utilities including trash, water, and sewer. Conveniently located near the Aquatics Center, Memorial Park, schools, shopping, and local coffee shops—everything you need is just minutes away! This is Colorado living at its finest—schedule your showing today!
Listing Details
- Property Type
- Condominium
- Listing#
- 6783152
- Source
- PPAR (Pikes Peak Association)
- Last Updated
- 02-11-2025 09:08am
- Status
- Active
Property Details
- Location
- Woodland Park, CO 80863
- SqFT
- 1012
- Year Built
- 1981
- Acres
- 0.0200
- Bedrooms
- 2
- Garage spaces
- 1
- Garage spaces count
- 1
Map
Property Level and Sizes
- SqFt Finished
- 1012
- SqFt Main
- 1012
- Lot Description
- Corner, Level, View of Pikes Peak
- Lot Size
- 0.0200
- Base Floor Plan
- Ranch
Financial Details
- Previous Year Tax
- 1032.00
- Year Tax
- 2024
Interior Details
- Appliances
- Dishwasher, Dryer, Oven, Refrigerator, Washer
- Fireplaces
- One, Wood Burning
- Utilities
- Electricity Available
Exterior Details
- Wells
- 0
- Water
- Municipal
Room Details
- Baths Full
- 2
- Main Floor Bedroom
- M
- Laundry Availability
- Electric Hook-up,Main
Garage & Parking
- Garage Type
- Assigned
- Garage Spaces
- 1
- Garage Spaces
- 1
Exterior Construction
- Structure
- Framed on Lot,Frame
- Siding
- Wood
- Unit Description
- End Unit,Ground Floor
- Roof
- Composite Shingle
- Construction Materials
- Existing Home
Land Details
- Water Tap Paid (Y/N)
- No
Schools
- School District
- Woodland Park RE2
Walk Score®
Contact Agent
executed in 0.327 sec.












