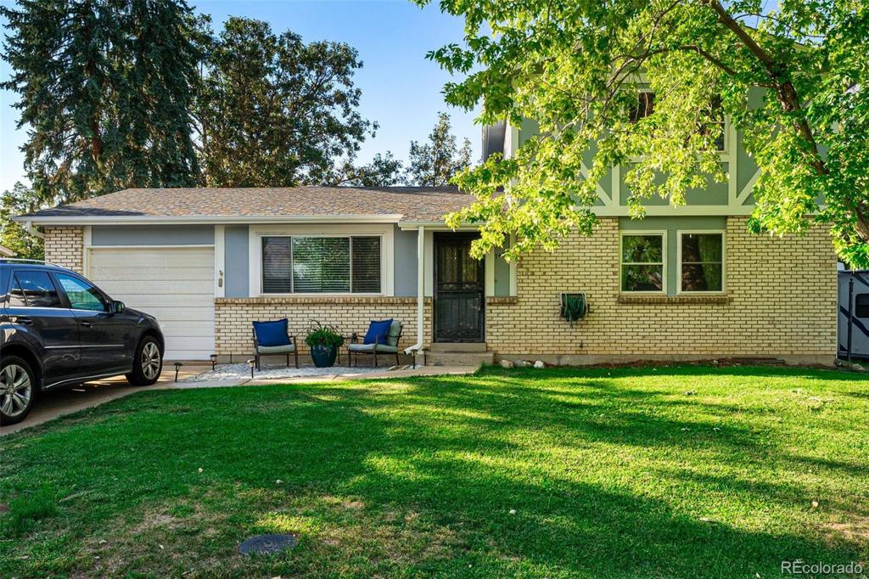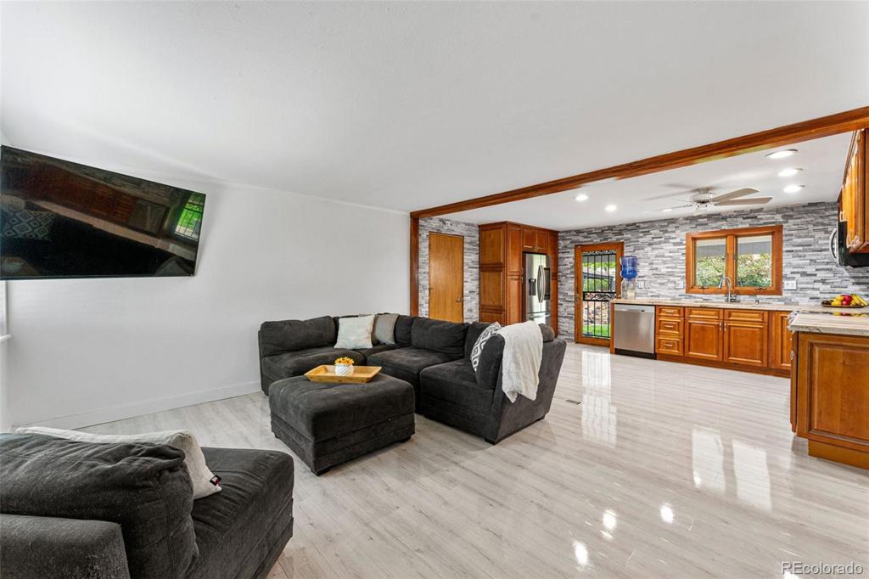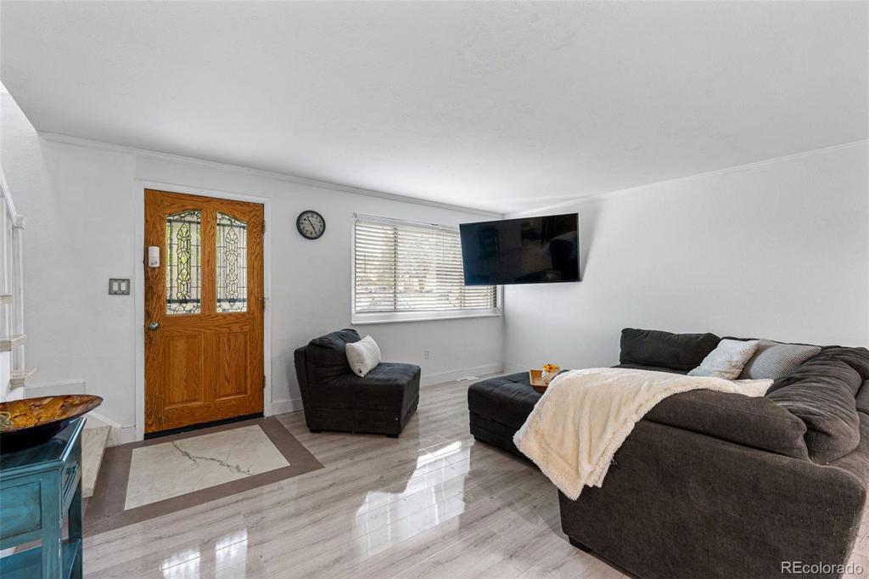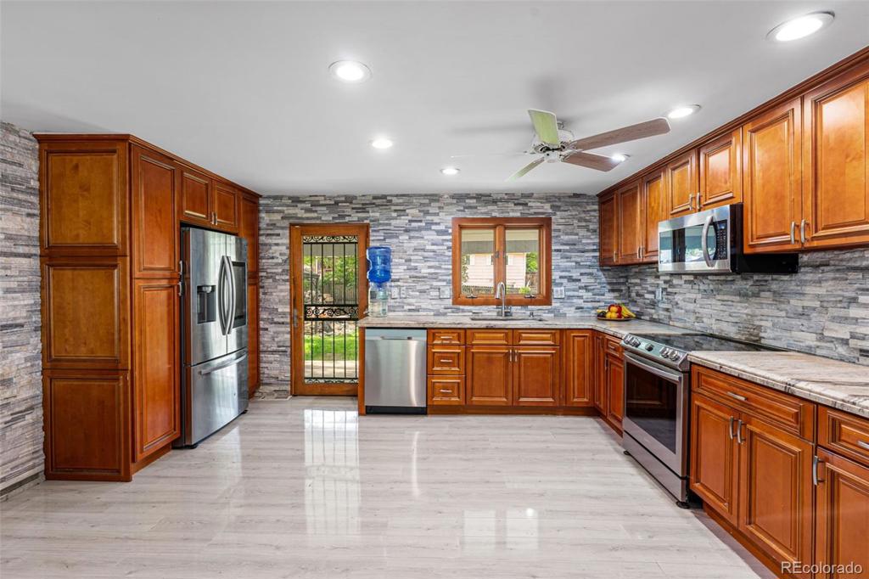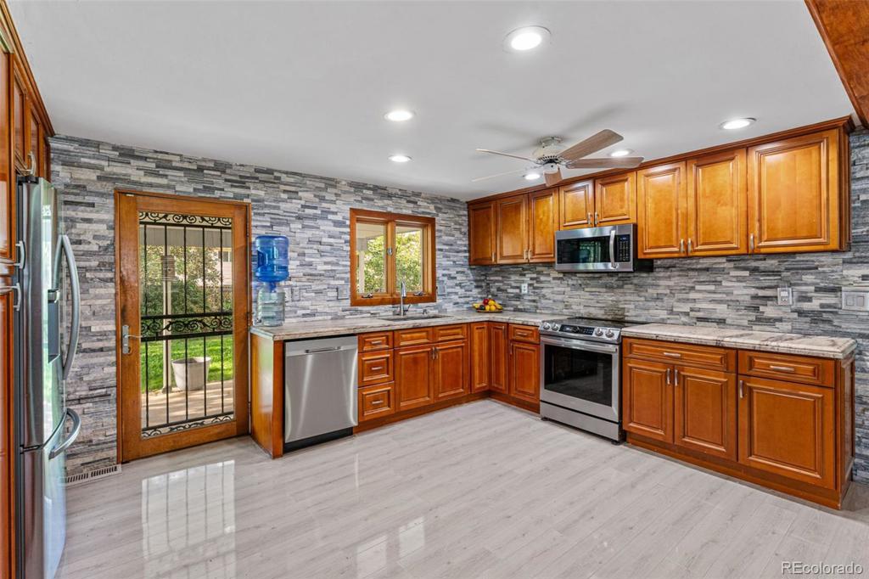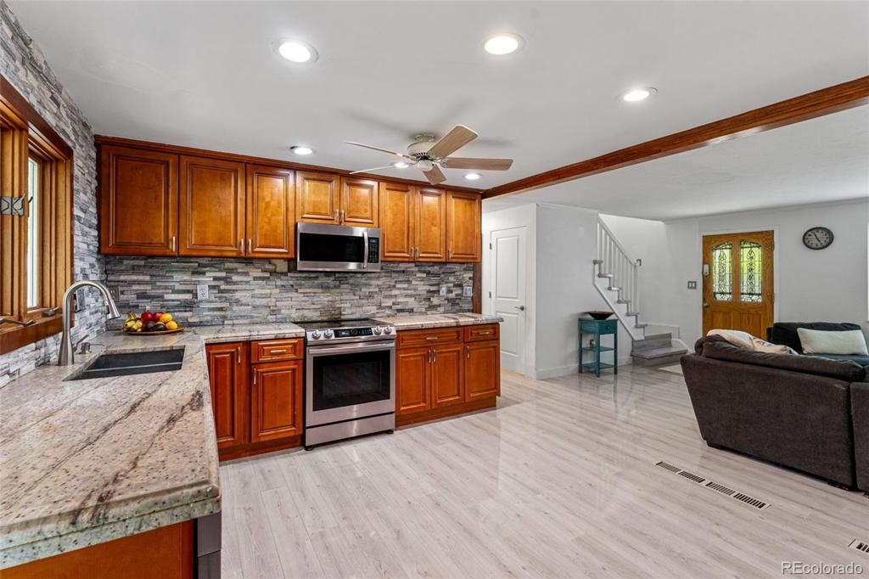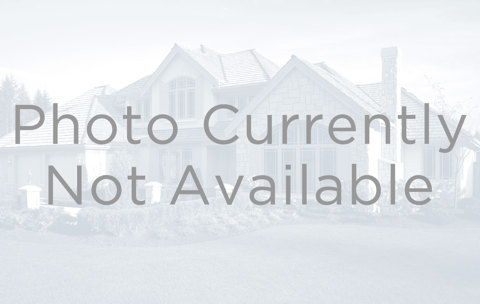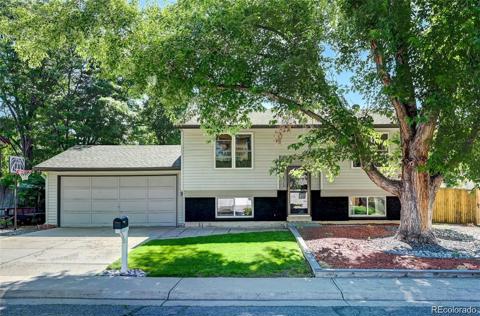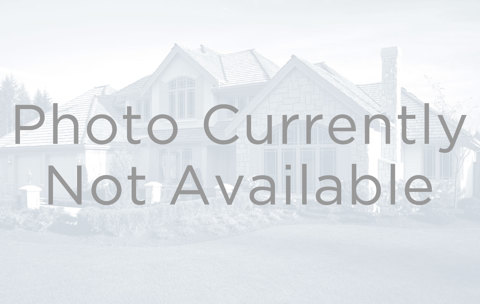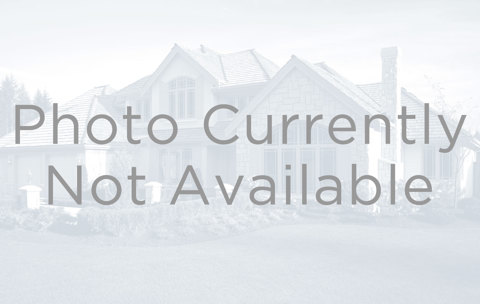7479 Kendall Street
Arvada, CO 80003 — Jefferson County — Highlands Sub Flg #3 The NeighborhoodResidential $525,000 Active Listing# 3866976
4 beds 3 baths 2286.00 sqft Lot size: 7101.00 sqft 0.16 acres 1972 build
Property Description
Welcome to this charming 2-story home in the coveted Arvada Highlands neighborhood. Offering a perfect blend of modern amenities and classic charm. This spacious residence features 4 bedrooms and 3 full bathrooms, including a fully finished basement apartment ideal for potential rental income or an in-law suite.
As you step inside, you'll be greeted by an open concept living area that flows seamlessly into the spacious kitchen. The kitchen is a chef's dream, boasting granite countertops, stainless steel appliances, and ample cabinet space. The large, covered patio and expansive backyard, make this the perfect home space for entertaining.
The first-floor features 2 additional bedrooms, the added convenience of a main floor laundry area, and a full bathroom complete with granite countertops and porcelain tile flooring.
The second floor is dedicated to the luxurious primary suite, complete with a walk-in closet and a spa-like ensuite bathroom with an oversized, double head, walk in shower. The suite offers a peaceful retreat with plenty of natural light and space for a cozy sitting area.
The basement is equipped with a full kitchen, large living area, bedroom (non-conforming), bonus space, ¾ bathroom, and laundry area, providing flexibility for multi-generational living. The addition of a private entrance would easily allow the possibility of a long- or short-term rental unit.
Located close to schools, parks, and shopping, this home is a must-see!
Listing Details
- Property Type
- Residential
- Listing#
- 3866976
- Source
- REcolorado (Denver)
- Last Updated
- 10-25-2024 02:52pm
- Status
- Active
- Off Market Date
- 11-30--0001 12:00am
Property Details
- Property Subtype
- Single Family Residence
- Sold Price
- $525,000
- Original Price
- $575,000
- Location
- Arvada, CO 80003
- SqFT
- 2286.00
- Year Built
- 1972
- Acres
- 0.16
- Bedrooms
- 4
- Bathrooms
- 3
- Levels
- Two
Map
Property Level and Sizes
- SqFt Lot
- 7101.00
- Lot Features
- Ceiling Fan(s), Granite Counters, Primary Suite, Walk-In Closet(s)
- Lot Size
- 0.16
- Basement
- Finished
Financial Details
- Previous Year Tax
- 2600.00
- Year Tax
- 2023
- Primary HOA Fees
- 0.00
Interior Details
- Interior Features
- Ceiling Fan(s), Granite Counters, Primary Suite, Walk-In Closet(s)
- Appliances
- Dishwasher, Disposal, Dryer, Gas Water Heater, Microwave, Oven, Refrigerator, Washer
- Electric
- Central Air
- Flooring
- Carpet, Laminate, Tile
- Cooling
- Central Air
- Heating
- Forced Air
Exterior Details
- Features
- Private Yard, Water Feature
- Water
- Public
- Sewer
- Public Sewer
Garage & Parking
- Parking Features
- Concrete
Exterior Construction
- Roof
- Architecural Shingle
- Construction Materials
- Brick, Frame
- Exterior Features
- Private Yard, Water Feature
- Window Features
- Bay Window(s)
- Builder Source
- Public Records
Land Details
- PPA
- 0.00
- Sewer Fee
- 0.00
Schools
- Elementary School
- Thomson
- Middle School
- North Arvada
- High School
- Arvada
Walk Score®
Contact Agent
executed in 4.074 sec.




