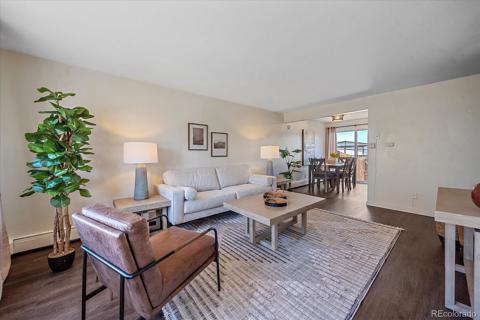10693 W 63rd Drive #103
Arvada, CO 80004 — Jefferson County — Grace Place Condos NeighborhoodCondominium $285,000 Sold Listing# 6563894
2 beds 3 baths 1386.00 sqft Lot size: 741.00 sqft 0.02 acres 1998 build
Property Description
Don't miss this charming condo/rowhouse floor plan featuring 9' ceilings on the main floor with a large family room, including gas fireplace. Elegant dining room to entertain and tasteful laminate floor throughout. A convenient half-bath is also located on the main level along with a pleasant kitchen with eat-in space and functional pantry. Upstairs, you will find laundry space and TWO master bedrooms complete with tubs and vanity. Roof is one year old, furnace is 3 years old. Outside you have a fully fenced patio area with access to green space. Enjoy the privacy of no one above or below you. All this for a great price and location. See it today!
Listing Details
- Property Type
- Condominium
- Listing#
- 6563894
- Source
- REcolorado (Denver)
- Last Updated
- 03-05-2024 09:00pm
- Status
- Sold
- Status Conditions
- None Known
- Off Market Date
- 04-27-2020 12:00am
Property Details
- Property Subtype
- Condominium
- Sold Price
- $285,000
- Original Price
- $286,000
- Location
- Arvada, CO 80004
- SqFT
- 1386.00
- Year Built
- 1998
- Acres
- 0.02
- Bedrooms
- 2
- Bathrooms
- 3
- Levels
- Two
Map
Property Level and Sizes
- SqFt Lot
- 741.00
- Lot Features
- Breakfast Nook, Ceiling Fan(s), Eat-in Kitchen, Laminate Counters, Pantry, Smoke Free
- Lot Size
- 0.02
- Foundation Details
- Structural
- Common Walls
- No One Above, No One Below, 2+ Common Walls
Financial Details
- Previous Year Tax
- 1796.00
- Year Tax
- 2019
- Is this property managed by an HOA?
- Yes
- Primary HOA Name
- Four Seasons Management Group LLC
- Primary HOA Phone Number
- 303-952-4004
- Primary HOA Fees Included
- Exterior Maintenance w/out Roof, Insurance, Maintenance Grounds, Maintenance Structure, Recycling, Sewer, Snow Removal, Trash, Water
- Primary HOA Fees
- 289.00
- Primary HOA Fees Frequency
- Monthly
Interior Details
- Interior Features
- Breakfast Nook, Ceiling Fan(s), Eat-in Kitchen, Laminate Counters, Pantry, Smoke Free
- Appliances
- Dishwasher, Disposal, Gas Water Heater, Microwave, Oven, Refrigerator, Self Cleaning Oven
- Electric
- None
- Flooring
- Carpet, Laminate
- Cooling
- None
- Heating
- Forced Air, Natural Gas
- Fireplaces Features
- Family Room
- Utilities
- Cable Available, Electricity Connected, Natural Gas Connected, Phone Available
Exterior Details
- Water
- Public
- Sewer
- Public Sewer
Room Details
# |
Type |
Dimensions |
L x W |
Level |
Description |
|---|---|---|---|---|---|
| 1 | Bathroom (1/2) | - |
- |
Main |
|
| 2 | Family Room | - |
- |
Main |
with fireplace and 9' ceilings |
| 3 | Dining Room | - |
- |
Main |
9' ceilings |
| 4 | Kitchen | - |
- |
Main |
|
| 5 | Master Bedroom | - |
- |
Upper |
One of two master bedrooms, en-suite bath |
| 6 | Master Bathroom (Full) | - |
- |
Upper |
|
| 7 | Master Bedroom | - |
- |
Upper |
|
| 8 | Master Bathroom (Full) | - |
- |
Upper |
One of two master bedrooms, en-suite bath |
| 9 | Laundry | - |
- |
Upper |
Garage & Parking
- Parking Features
- Asphalt
| Type | # of Spaces |
L x W |
Description |
|---|---|---|---|
| Off-Street | 2 |
- |
2 permits for parking |
Exterior Construction
- Roof
- Composition
- Construction Materials
- Frame
- Window Features
- Double Pane Windows
- Builder Source
- Public Records
Land Details
- PPA
- 0.00
- Road Frontage Type
- Private Road
- Road Surface Type
- Paved
- Sewer Fee
- 0.00
Schools
- Elementary School
- Allendale
- Middle School
- Drake
- High School
- Arvada West
Walk Score®
Listing Media
- Virtual Tour
- Click here to watch tour
Contact Agent
executed in 0.264 sec.












