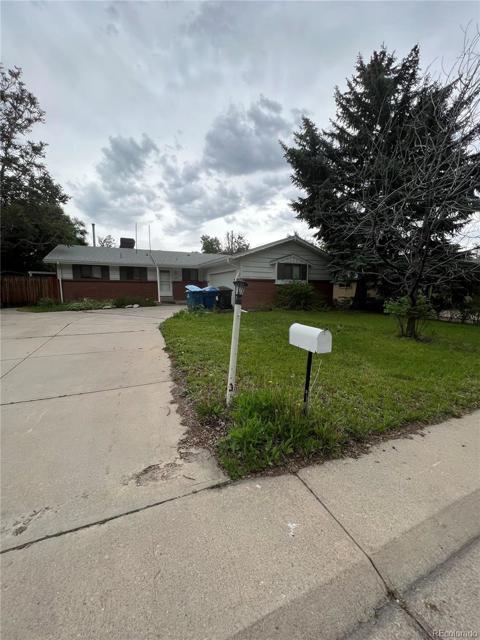6522 Iris Street
Arvada, CO 80004 — Jefferson County — Scenic Heights NeighborhoodResidential $420,000 Sold Listing# 8802812
4 beds 2 baths 1764.00 sqft Lot size: 7556.00 sqft 0.17 acres 1962 build
Updated: 02-05-2024 10:04pm
Property Description
Fall in love with this darling updated home, situated on a wonderful large lot on a quiet, peaceful street in Arvada. The kitchen has been updated with new black stainless appliances and beautiful wood cabinets, and remodeled to open up to the dining/living area(including a sleek electric fireplace), creating a terrific open floor plan. The living room features a fancy Velux skylight that is operated remotely via Bluetooth and keeps the house cool during the summer and provides light to the living room. Both bathrooms have also been beautifully updated, as well as the spacious basement Family/Rec Room. Double pane windows have been installed in 2006. Three year old 50-year roof. Charming front garden area and large backyard with beautiful landscaping, an 18-valve sprinkler system, a stone patio and a hop garden. Beautiful new composite deck just off the kitchen. Newer exterior and interior paint. Lovingly cared for and ready to move right in!
Listing Details
- Property Type
- Residential
- Listing#
- 8802812
- Source
- REcolorado (Denver)
- Last Updated
- 02-05-2024 10:04pm
- Status
- Sold
- Status Conditions
- None Known
- Off Market Date
- 01-09-2020 12:00am
Property Details
- Property Subtype
- Single Family Residence
- Sold Price
- $420,000
- Original Price
- $396,000
- Location
- Arvada, CO 80004
- SqFT
- 1764.00
- Year Built
- 1962
- Acres
- 0.17
- Bedrooms
- 4
- Bathrooms
- 2
- Levels
- Split Entry (Bi-Level)
Map
Property Level and Sizes
- SqFt Lot
- 7556.00
- Lot Features
- Laminate Counters, Open Floorplan
- Lot Size
- 0.17
- Basement
- None
Financial Details
- Previous Year Tax
- 2192.00
- Year Tax
- 2018
- Primary HOA Fees
- 0.00
Interior Details
- Interior Features
- Laminate Counters, Open Floorplan
- Appliances
- Dishwasher, Disposal, Dryer, Microwave, Oven, Range Hood, Refrigerator, Washer, Washer/Dryer
- Electric
- Evaporative Cooling
- Flooring
- Carpet, Tile, Wood
- Cooling
- Evaporative Cooling
- Heating
- Forced Air, Natural Gas
- Fireplaces Features
- Electric, Living Room
- Utilities
- Electricity Available, Natural Gas Available, Natural Gas Connected
Exterior Details
- Features
- Garden, Private Yard
- Water
- Public
- Sewer
- Public Sewer
Room Details
# |
Type |
Dimensions |
L x W |
Level |
Description |
|---|---|---|---|---|---|
| 1 | Living Room | - |
- |
Main |
|
| 2 | Dining Room | - |
- |
Main |
|
| 3 | Kitchen | - |
- |
Main |
|
| 4 | Bathroom (Full) | - |
- |
Main |
|
| 5 | Bedroom | - |
- |
Main |
|
| 6 | Bedroom | - |
- |
Main |
Used as an office |
| 7 | Bedroom | - |
- |
Lower |
Used as the master |
| 8 | Bathroom (Full) | - |
- |
Lower |
Master Bath |
| 9 | Bedroom | - |
- |
Lower |
Used as storage, non conforming |
| 10 | Bonus Room | - |
- |
Lower |
Garage & Parking
- Parking Features
- Garage, Off Street, RV Access/Parking
| Type | # of Spaces |
L x W |
Description |
|---|---|---|---|
| Garage (Attached) | 2 |
- |
oversized deep and wide |
| Recreational Vehicle | 1 |
- |
Space available next to garage, RV gate |
| Off-Street | 2 |
- |
Exterior Construction
- Roof
- Composition
- Construction Materials
- Brick, Other, Wood Siding
- Exterior Features
- Garden, Private Yard
- Window Features
- Double Pane Windows, Skylight(s)
- Builder Source
- Public Records
Land Details
- PPA
- 0.00
- Road Frontage Type
- Public
- Road Responsibility
- Public Maintained Road
- Road Surface Type
- Paved
- Sewer Fee
- 0.00
Schools
- Elementary School
- Fitzmorris
- Middle School
- Arvada K-8
- High School
- Arvada
Walk Score®
Contact Agent
executed in 0.925 sec.













