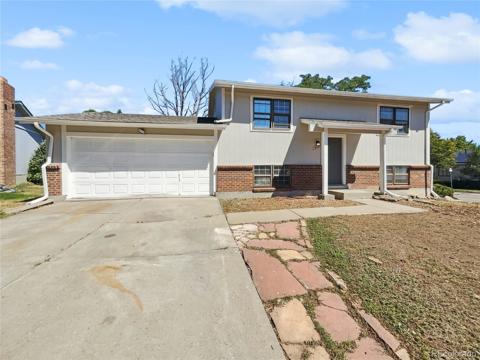6842 Garland Street
Arvada, CO 80004 — Jefferson County — Hayes Lake Resub NeighborhoodResidential $799,999 Coming Soon Listing# 3121631
4 beds 3 baths 2288.00 sqft Lot size: 11151.00 sqft 0.26 acres 1975 build
Property Description
**Full pics coming soon!** Discover your dream home in this serene, tree-lined neighborhood! This beautifully renovated home offers an open floor plan designed for modern living. The spacious kitchen, complete with a stunning island, is perfect for hosting friends and family, offering a seamless flow into the living and dining areas. Relax and unwind by one of the two cozy fireplaces, located on separate levels, adding warmth and charm throughout the home. Step outside to enjoy your mornings on the inviting covered front porch, or host summer gatherings on the brand-new deck overlooking the sprawling backyard. This home is almost brand new - featuring a list of updates that includes new flooring, doors, trim, paint, lighting fixtures, kitchen cabinets, countertops, all appliances, 3 completely new bathrooms, a new deck out back and freshly poured concrete on the front and back patios - whew! Every detail of this home has been thoughtfully updated, ensuring a move-in-ready experience. Nestled in a quiet, picturesque community, this home offers the perfect blend of comfort, style, and tranquility. Don’t miss your chance to make it yours!
Schedule your showing today!
Listing Details
- Property Type
- Residential
- Listing#
- 3121631
- Source
- REcolorado (Denver)
- Last Updated
- 06-19-2025 08:40pm
- Status
- Coming Soon
- Off Market Date
- 11-30--0001 12:00am
Property Details
- Property Subtype
- Single Family Residence
- Sold Price
- $799,999
- Location
- Arvada, CO 80004
- SqFT
- 2288.00
- Year Built
- 1975
- Acres
- 0.26
- Bedrooms
- 4
- Bathrooms
- 3
- Levels
- Bi-Level
Map
Property Level and Sizes
- SqFt Lot
- 11151.00
- Lot Features
- Ceiling Fan(s), Eat-in Kitchen, Kitchen Island, Open Floorplan, Pantry, Primary Suite, Quartz Counters, Smart Thermostat, Stone Counters
- Lot Size
- 0.26
Financial Details
- Previous Year Tax
- 4323.00
- Year Tax
- 2024
- Primary HOA Fees
- 0.00
Interior Details
- Interior Features
- Ceiling Fan(s), Eat-in Kitchen, Kitchen Island, Open Floorplan, Pantry, Primary Suite, Quartz Counters, Smart Thermostat, Stone Counters
- Appliances
- Cooktop, Dishwasher, Disposal, Freezer, Gas Water Heater, Microwave, Oven, Range Hood, Refrigerator
- Laundry Features
- In Unit
- Electric
- Evaporative Cooling
- Flooring
- Tile, Vinyl
- Cooling
- Evaporative Cooling
- Heating
- Baseboard
- Fireplaces Features
- Family Room, Living Room
- Utilities
- Electricity Connected, Natural Gas Connected
Exterior Details
- Features
- Balcony, Private Yard, Rain Gutters
- Water
- Public
- Sewer
- Public Sewer
Garage & Parking
- Parking Features
- Concrete
Exterior Construction
- Roof
- Shingle
- Construction Materials
- Brick
- Exterior Features
- Balcony, Private Yard, Rain Gutters
- Window Features
- Double Pane Windows
- Security Features
- Carbon Monoxide Detector(s), Smoke Detector(s)
- Builder Source
- Public Records
Land Details
- PPA
- 0.00
- Road Frontage Type
- Public
- Road Responsibility
- Public Maintained Road
- Road Surface Type
- Paved
- Sewer Fee
- 0.00
Schools
- Elementary School
- Secrest
- Middle School
- Arvada K-8
- High School
- Arvada
Walk Score®
Contact Agent
executed in 0.276 sec.








