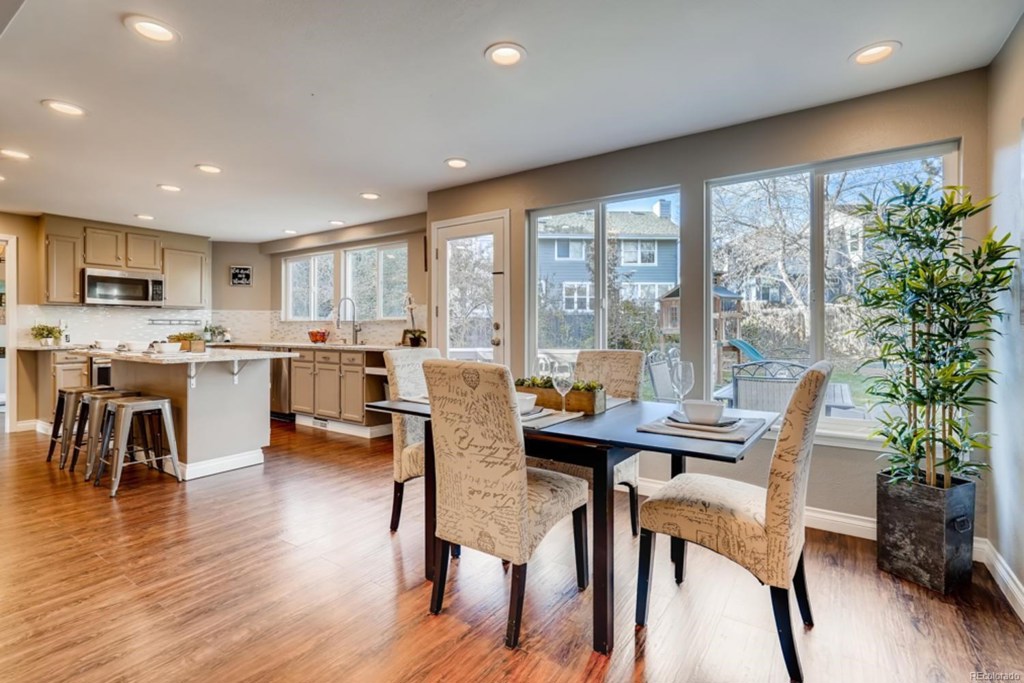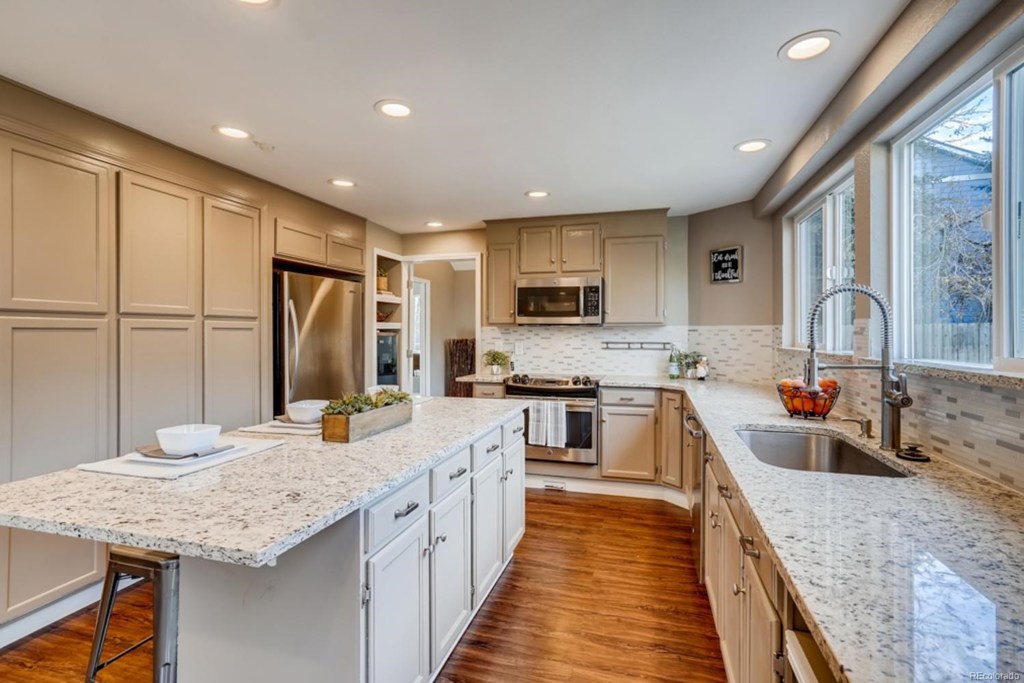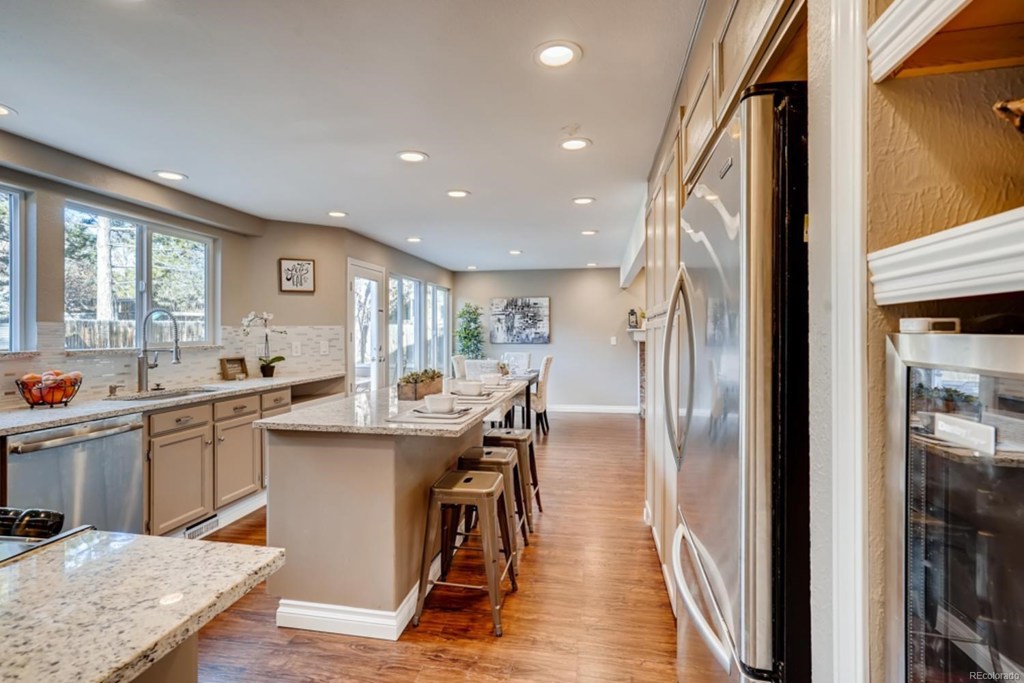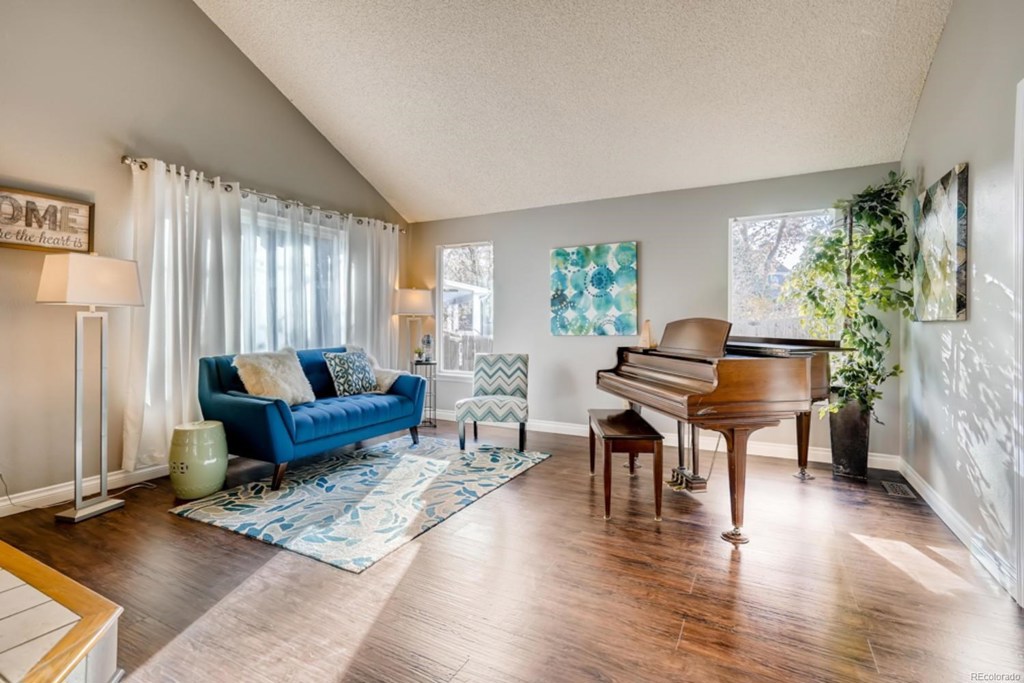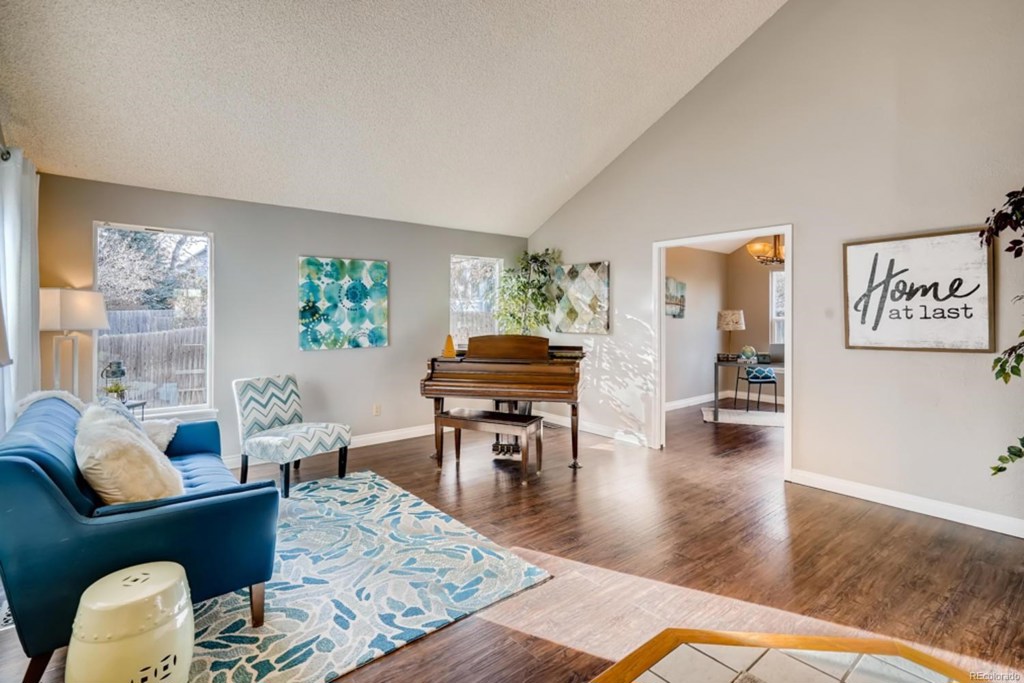10774 W 85th Place
Arvada, CO 80005 — Jefferson County — Lakecrest NeighborhoodResidential $530,000 Sold Listing# 8434249
5 beds 4 baths 3131.00 sqft Lot size: 10394.00 sqft $220.83/sqft 0.24 acres 1986 build
Updated: 01-07-2020 10:03am
Property Description
Walk to Standley Lake from this beautiful, renovated home on a cul-de-sac in highly desirable Lakecrest Cape where no other homes are available right now! Highly-rated schools feed into acclaimed Ralston Valley HS. Tons of updates throughout and lots of inclusions, from the piano in the front room to all the play equipment and patio set outside. Enjoy new windows, granite counters and gorgeous mosaic tile backsplash, luxury vinyl flooring, new doors and trim, plumbing and lighting fixtures, fresh paint inside and out, as well as 2 fireplaces! All your newer stainless appliances are included, from the kitchen refrigerator to the wine cooler, and even your washer and dryer! Cleaning is easy with a central vac system! Doors added to formal dining for an office. HUGE backyard includes space for entertaining and play, and there is TONS of extra room on both sides of the home too! Left side of the back yard would be perfect for a garden, shed, or other storage. A definite must see! A new home for the holidays!
Listing Details
- Property Type
- Residential
- Listing#
- 8434249
- Source
- REcolorado (Denver)
- Last Updated
- 01-07-2020 10:03am
- Status
- Sold
- Status Conditions
- None Known
- Der PSF Total
- 169.27
- Off Market Date
- 11-17-2019 12:00am
Property Details
- Property Subtype
- Single Family Residence
- Sold Price
- $530,000
- Original Price
- $550,000
- List Price
- $530,000
- Location
- Arvada, CO 80005
- SqFT
- 3131.00
- Year Built
- 1986
- Acres
- 0.24
- Bedrooms
- 5
- Bathrooms
- 4
- Parking Count
- 1
- Levels
- Two
Map
Property Level and Sizes
- SqFt Lot
- 10394.00
- Lot Features
- Built-in Features, Ceiling Fan(s), Central Vacuum, Eat-in Kitchen, Entrance Foyer, Five Piece Bath, Granite Counters, Kitchen Island, Radon Mitigation System, Vaulted Ceiling(s), Walk-In Closet(s)
- Lot Size
- 0.24
- Basement
- Finished,Full,Interior Entry/Standard
Financial Details
- PSF Total
- $169.27
- PSF Finished All
- $220.83
- PSF Finished
- $220.83
- PSF Above Grade
- $261.47
- Previous Year Tax
- 2946.00
- Year Tax
- 2018
- Is this property managed by an HOA?
- Yes
- Primary HOA Management Type
- Professionally Managed
- Primary HOA Name
- Lakecrest Cape
- Primary HOA Phone Number
- 303-420-4433
- Primary HOA Website
- msihoa.com
- Primary HOA Amenities
- Clubhouse,Pool,Tennis Court(s)
- Primary HOA Fees Included
- Maintenance Grounds, Recycling, Trash
- Primary HOA Fees
- 67.00
- Primary HOA Fees Frequency
- Monthly
- Primary HOA Fees Total Annual
- 804.00
Interior Details
- Interior Features
- Built-in Features, Ceiling Fan(s), Central Vacuum, Eat-in Kitchen, Entrance Foyer, Five Piece Bath, Granite Counters, Kitchen Island, Radon Mitigation System, Vaulted Ceiling(s), Walk-In Closet(s)
- Appliances
- Dishwasher, Disposal, Dryer, Microwave, Oven, Refrigerator, Washer, Washer/Dryer, Wine Cooler
- Electric
- Central Air
- Flooring
- Carpet, Tile, Vinyl
- Cooling
- Central Air
- Heating
- Forced Air, Natural Gas
- Fireplaces Features
- Bedroom,Electric,Family Room,Wood Burning,Wood Burning Stove
- Utilities
- Cable Available, Electricity Connected, Natural Gas Available, Natural Gas Connected, Phone Connected
Exterior Details
- Features
- Garden, Playground, Private Yard, Rain Gutters
- Patio Porch Features
- Deck
- Water
- Public
- Sewer
- Public Sewer
Room Details
# |
Type |
Dimensions |
L x W |
Level |
Description |
|---|---|---|---|---|---|
| 1 | Master Bedroom | - |
- |
Upper |
his & her closets., vaulted |
| 2 | Bathroom (Full) | - |
- |
Upper |
5-pc master bath w/walk-in closet., vaulted |
| 3 | Bedroom | - |
- |
Upper |
Bedroom 2., vaulted |
| 4 | Bedroom | - |
- |
Upper |
Bedroom 3., vaulted |
| 5 | Bathroom (Full) | - |
- |
Upper |
Hall bath serves 2 upstairs secondary bedrooms |
| 6 | Bathroom (1/2) | - |
- |
Main |
|
| 7 | Kitchen | - |
- |
Main |
|
| 8 | Family Room | - |
- |
Main |
|
| 9 | Laundry | - |
- |
Basement |
|
| 10 | Bedroom | - |
- |
Basement |
Bedroom 4 w/walk-in closet & built-ins flanking window |
| 11 | Bedroom | - |
- |
Basement |
Bedroom 5 w/built-in electric fireplace |
| 12 | Bathroom (3/4) | - |
- |
Basement |
oversized shower |
| 13 | Living Room | - |
- |
Main |
vaulted |
| 14 | Bonus Room | - |
- |
Basement |
unfinished with additional storage room |
| 15 | Den | - |
- |
Main |
doors added to formal dining rm to create office, could be used for either |
| 16 | Master Bathroom | - |
- |
Master Bath | |
| 17 | Master Bathroom | - |
- |
Master Bath |
Garage & Parking
- Parking Spaces
- 1
- Parking Features
- Garage
| Type | # of Spaces |
L x W |
Description |
|---|---|---|---|
| Garage (Attached) | 2 |
- |
Exterior Construction
- Roof
- Composition
- Construction Materials
- Frame, Wood Siding
- Architectural Style
- Contemporary
- Exterior Features
- Garden, Playground, Private Yard, Rain Gutters
- Window Features
- Double Pane Windows, Window Coverings
- Security Features
- Smoke Detector(s),Video Doorbell
- Builder Name
- Pinecrest Homes
- Builder Source
- Public Records
Land Details
- PPA
- 2208333.33
- Road Frontage Type
- Public Road
- Road Surface Type
- Paved
Schools
- Elementary School
- Sierra
- Middle School
- Oberon
- High School
- Ralston Valley
Walk Score®
Listing Media
- Virtual Tour
- Click here to watch tour
Contact Agent
executed in 1.567 sec.




