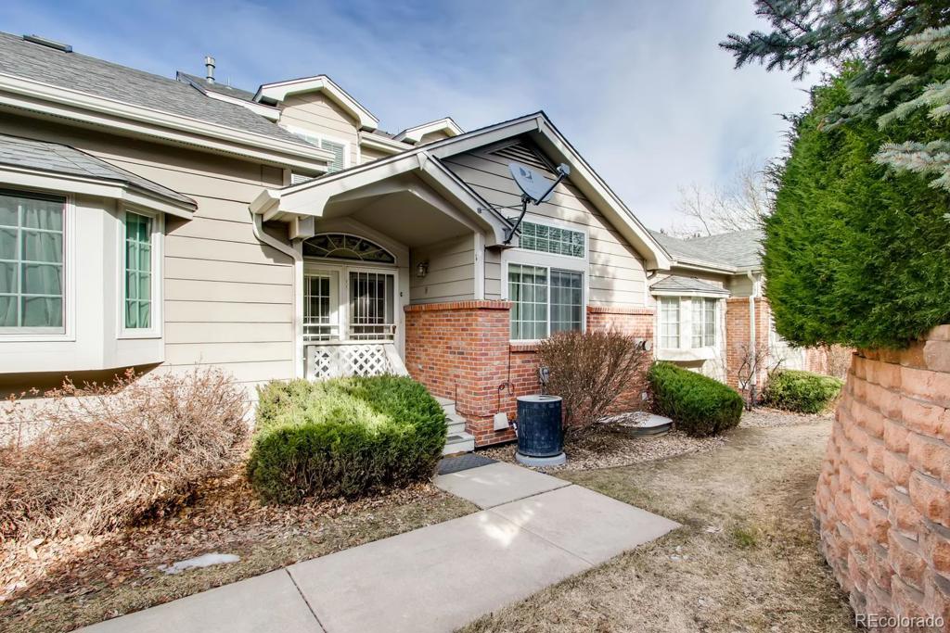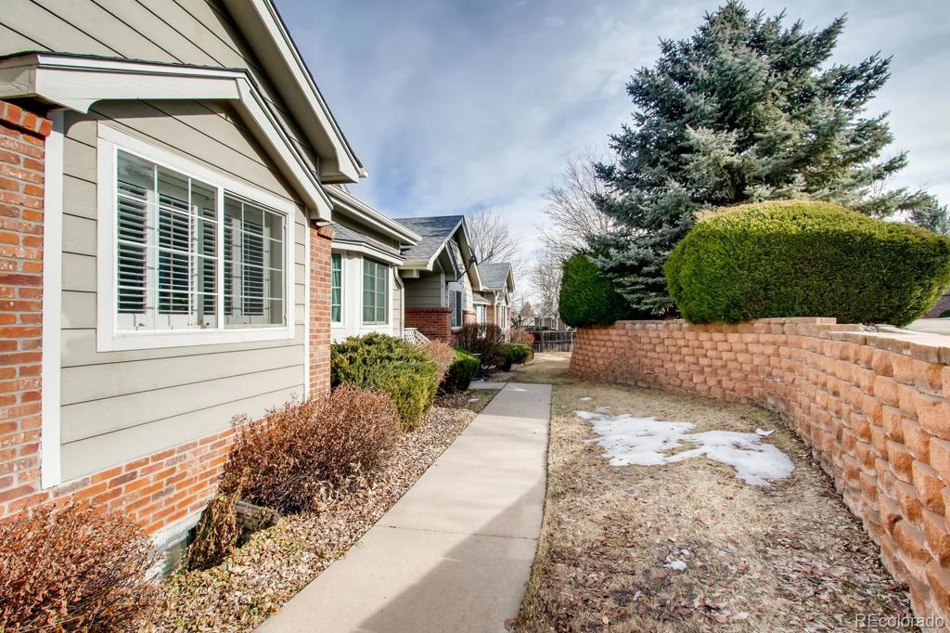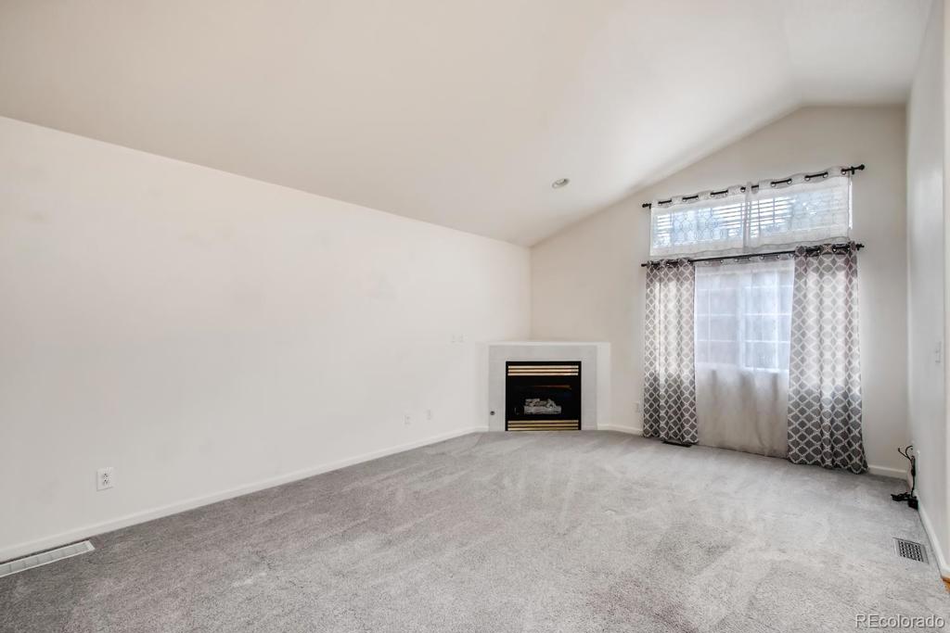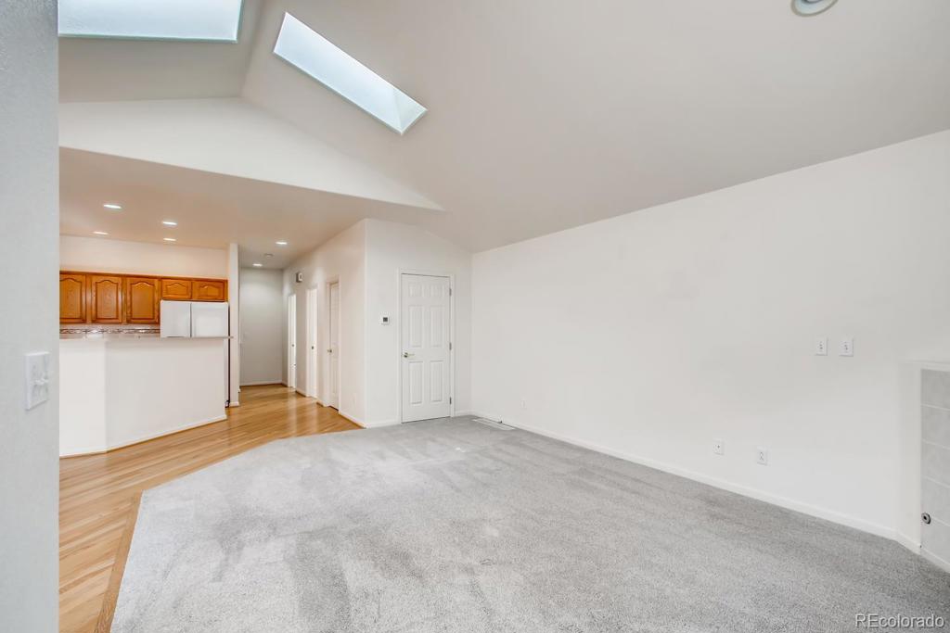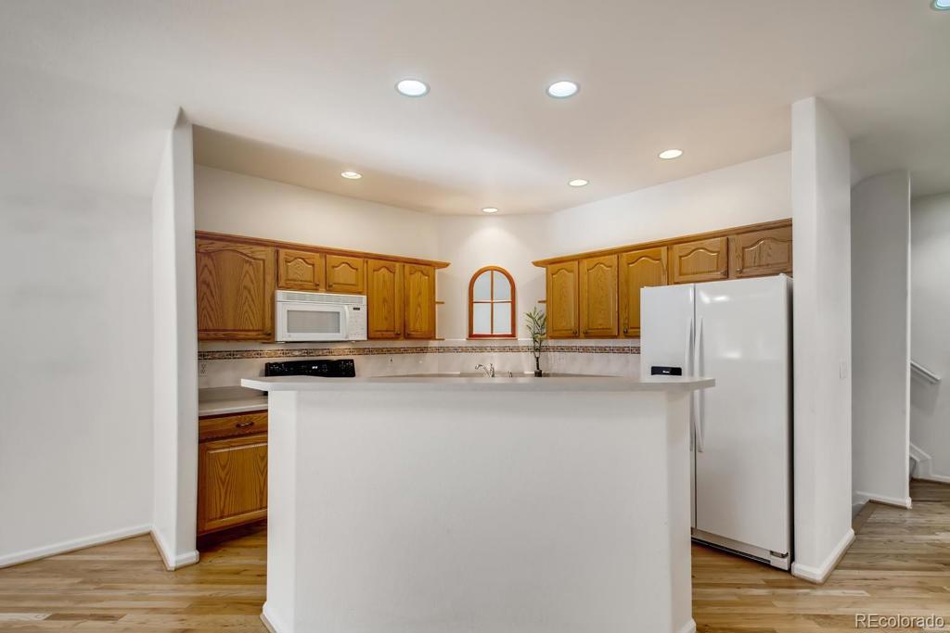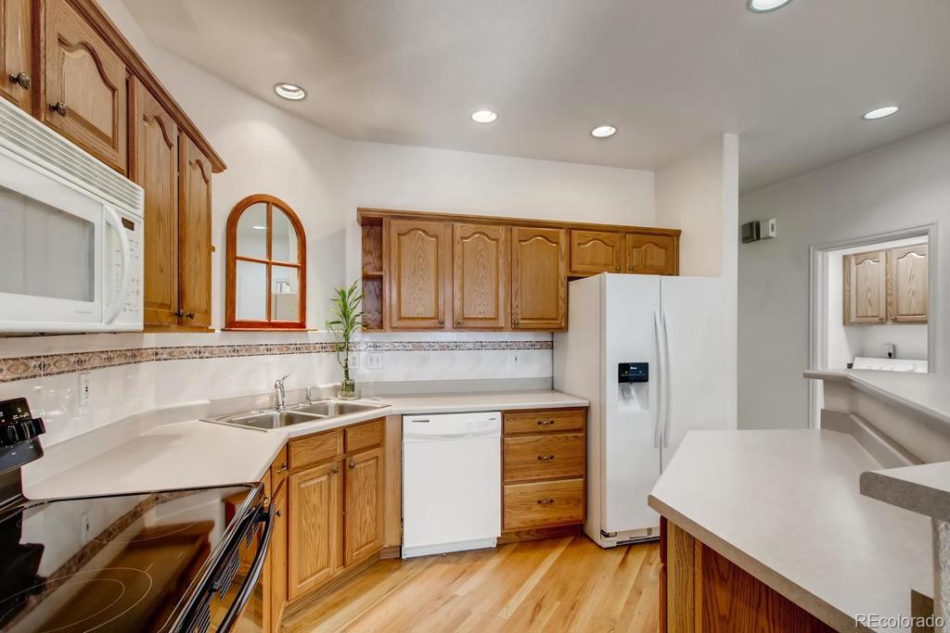7904 Flower Street #B
Arvada, CO 80005 — Jefferson County — Club Crest NeighborhoodCondominium $367,000 Sold Listing# 4844972
3 beds 4 baths 2919.00 sqft Lot size: 1307.00 sqft 0.03 acres 1999 build
Updated: 07-16-2020 01:59pm
Property Description
*Awesome townhome in Club Crest with attached 2 car garage*Living room offers vaulted ceilings, gas fireplace, and large southern facing window for great natural light*Master bedroom is private, features vaulted ceilings, private balcony, soaking tub, and large walk-in closet*Upper bedroom is adjacent to the loft which also includes vaulted ceilings and amazing natural light*Basement is finished with a full bathroom and could be used as second master retreat or a family room*Close to shopping, schools, trail system, and restaurants*Don't miss out on this one!*
Listing Details
- Property Type
- Condominium
- Listing#
- 4844972
- Source
- REcolorado (Denver)
- Last Updated
- 07-16-2020 01:59pm
- Status
- Sold
- Status Conditions
- None Known
- Der PSF Total
- 125.73
- Off Market Date
- 06-17-2020 12:00am
Property Details
- Property Subtype
- Condominium
- Sold Price
- $367,000
- Original Price
- $389,000
- List Price
- $367,000
- Location
- Arvada, CO 80005
- SqFT
- 2919.00
- Year Built
- 1999
- Acres
- 0.03
- Bedrooms
- 3
- Bathrooms
- 4
- Parking Count
- 1
- Levels
- Three Or More
Map
Property Level and Sizes
- SqFt Lot
- 1307.00
- Lot Features
- Ceiling Fan(s), Five Piece Bath, Kitchen Island, Laminate Counters, Master Suite, Pantry, Vaulted Ceiling(s), Walk-In Closet(s)
- Lot Size
- 0.03
- Foundation Details
- Structural
- Basement
- Finished
Financial Details
- PSF Total
- $125.73
- PSF Finished
- $125.73
- PSF Above Grade
- $188.69
- Previous Year Tax
- 2601.00
- Year Tax
- 2018
- Is this property managed by an HOA?
- Yes
- Primary HOA Management Type
- Professionally Managed
- Primary HOA Name
- Clubcrest Townhomes Owners Association
- Primary HOA Phone Number
- 833-544-7031
- Primary HOA Fees Included
- Maintenance Grounds, Maintenance Structure, Sewer, Trash, Water
- Primary HOA Fees
- 350.00
- Primary HOA Fees Frequency
- Monthly
- Primary HOA Fees Total Annual
- 4200.00
Interior Details
- Interior Features
- Ceiling Fan(s), Five Piece Bath, Kitchen Island, Laminate Counters, Master Suite, Pantry, Vaulted Ceiling(s), Walk-In Closet(s)
- Appliances
- Dishwasher, Disposal, Dryer, Microwave, Oven, Refrigerator, Self Cleaning Oven, Washer
- Electric
- Central Air
- Flooring
- Carpet, Vinyl, Wood
- Cooling
- Central Air
- Heating
- Forced Air
- Fireplaces Features
- Living Room
- Utilities
- Cable Available, Electricity Connected, Natural Gas Connected
Exterior Details
- Features
- Balcony
Room Details
# |
Type |
Dimensions |
L x W |
Level |
Description |
|---|---|---|---|---|---|
| 1 | Bathroom (1/2) | - |
- |
Main |
|
| 2 | Bathroom (Full) | - |
- |
Upper |
|
| 3 | Master Bathroom (Full) | - |
- |
Upper |
|
| 4 | Bedroom | - |
- |
Upper |
|
| 5 | Dining Room | - |
- |
Main |
|
| 6 | Bedroom | - |
- |
Basement |
Could be used as a 2nd master retreat or a large family room |
| 7 | Kitchen | - |
- |
Main |
All appliances are included. hardwood flooring |
| 8 | Laundry | - |
- |
Main |
|
| 9 | Living Room | - |
- |
Main |
Vaulted ceiling and gas fireplace |
| 10 | Loft | - |
- |
Upper |
Vaulted ceiling and large south facing window for amazing natural light |
| 11 | Utility Room | - |
- |
Basement |
|
| 12 | Master Bedroom | - |
- |
Upper |
Vaulted ceilings with huge walk in closet and oval soaking tub |
| 13 | Bathroom (Full) | - |
- |
Basement |
Garage & Parking
- Parking Spaces
- 1
- Parking Features
- Concrete, Dry Walled, Oversized
| Type | # of Spaces |
L x W |
Description |
|---|---|---|---|
| Garage (Attached) | 2 |
- |
Exterior Construction
- Roof
- Composition
- Construction Materials
- Brick, Wood Siding
- Exterior Features
- Balcony
- Window Features
- Double Pane Windows, Skylight(s), Window Coverings, Window Treatments
Land Details
- PPA
- 12233333.33
- Road Surface Type
- Paved
Schools
- Elementary School
- Warder
- Middle School
- Moore
- High School
- Pomona
Walk Score®
Listing Media
- Virtual Tour
- Click here to watch tour
Contact Agent
executed in 1.526 sec.




