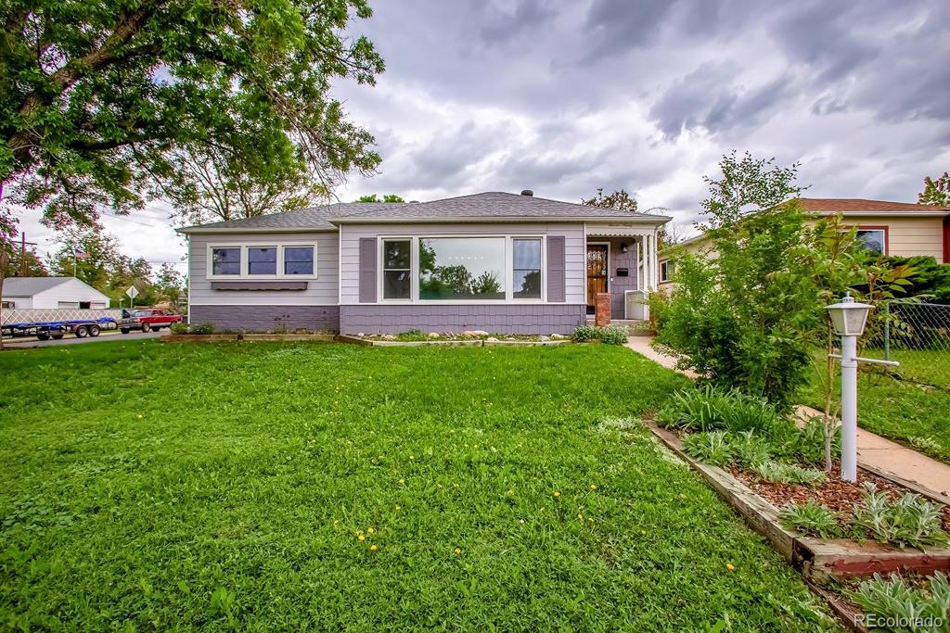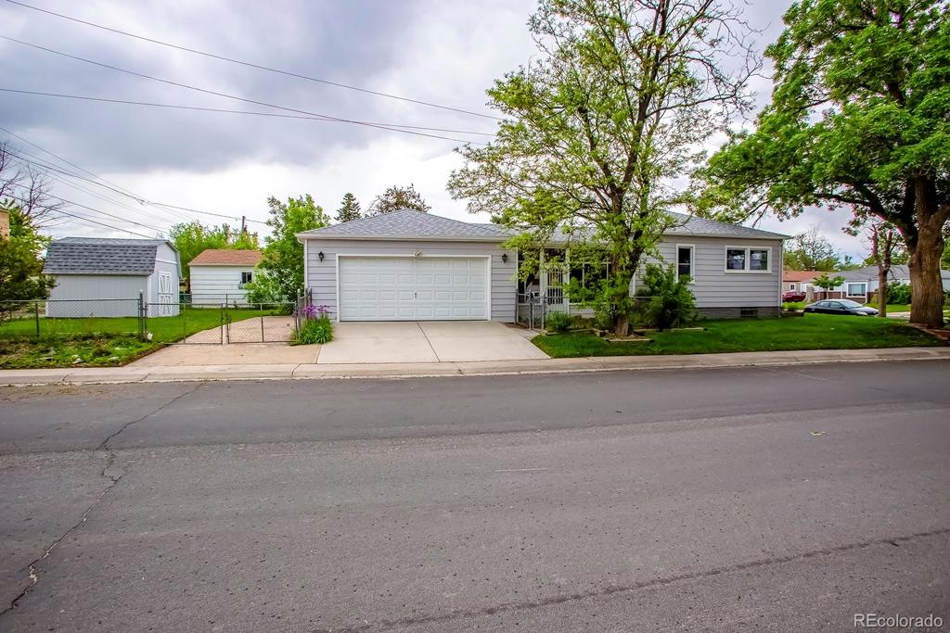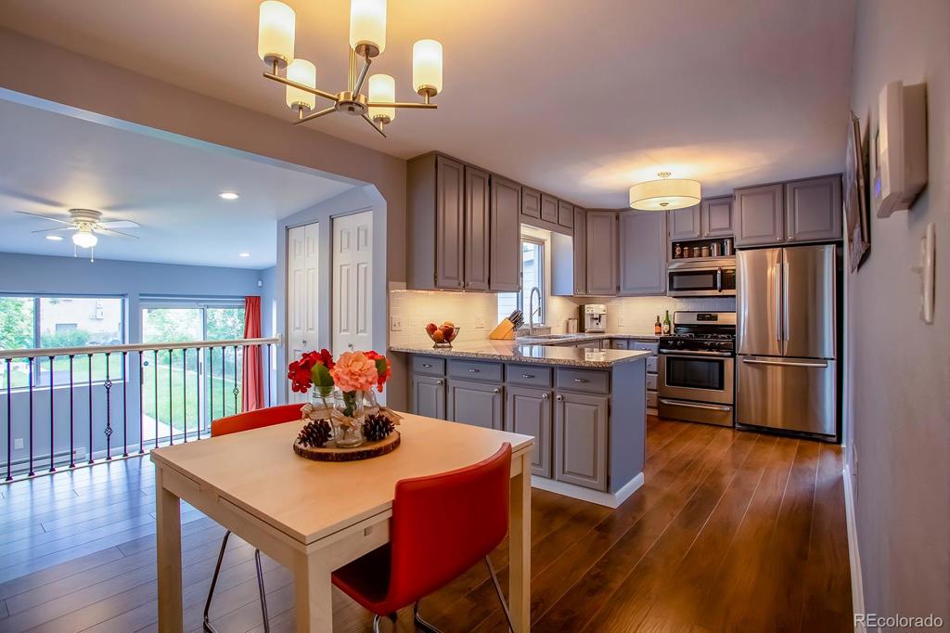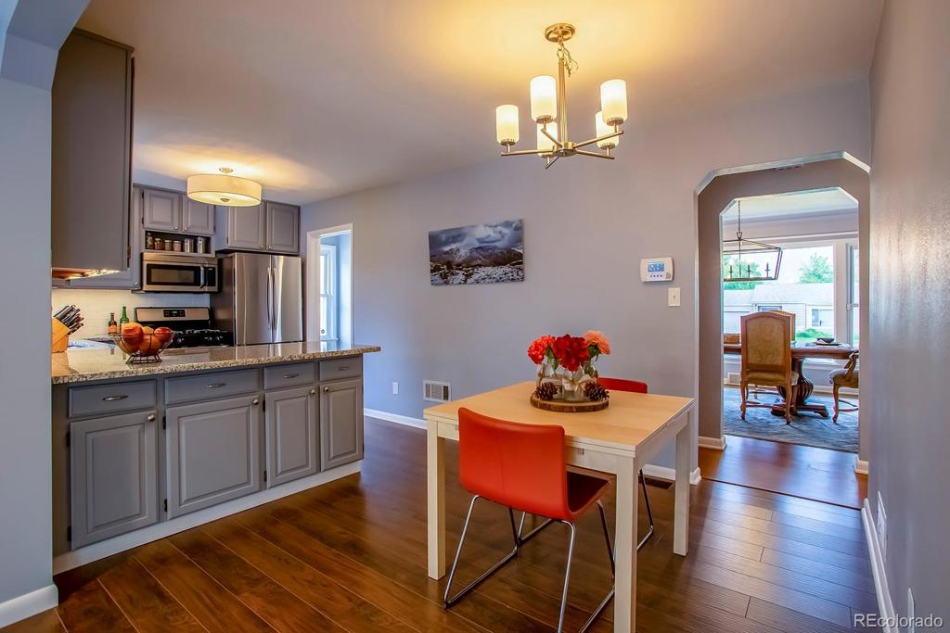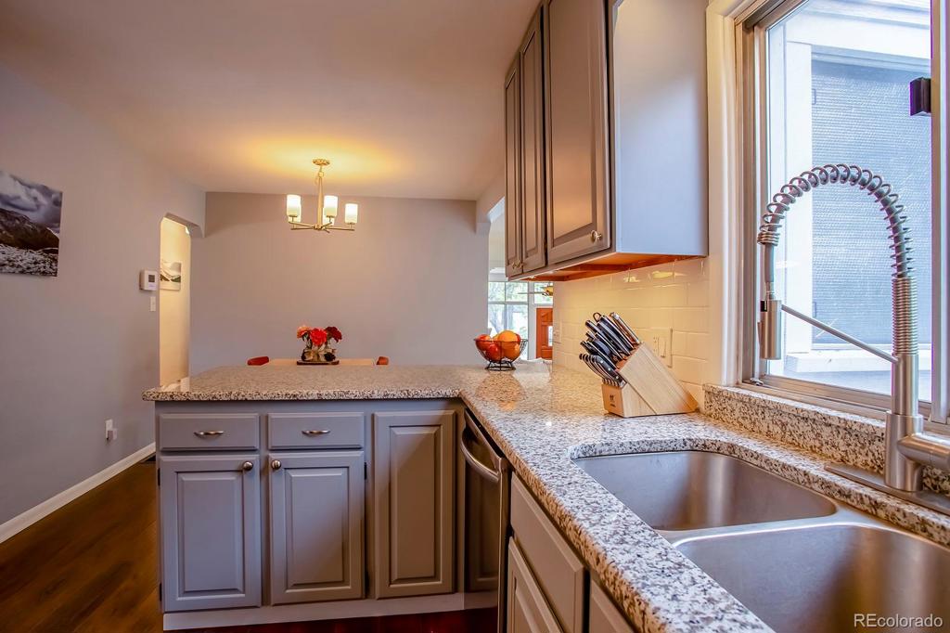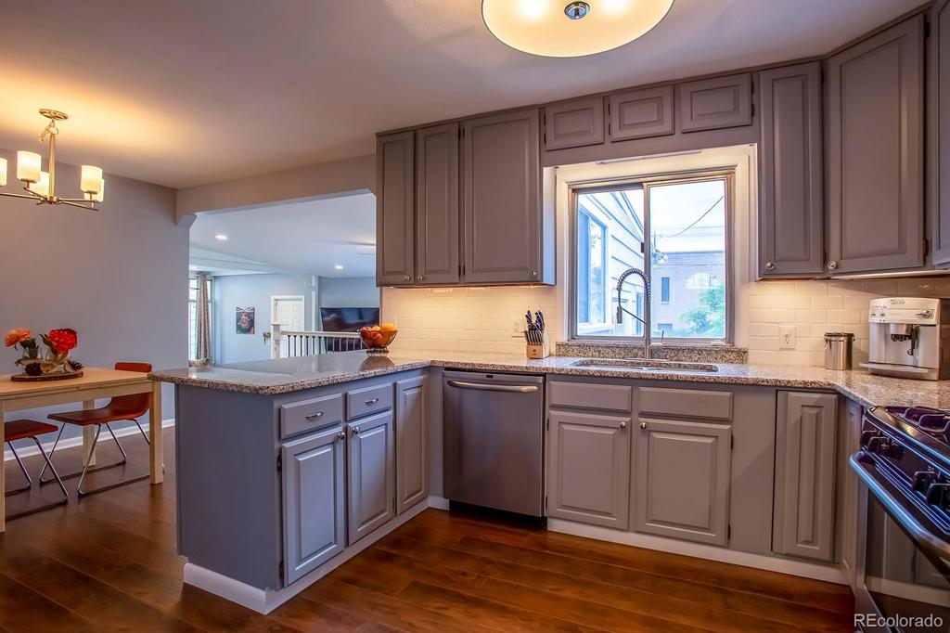1190 Lansing Street
Aurora, CO 80010 — Arapahoe County — Aurora Heights NeighborhoodResidential $470,000 Sold Listing# 5496311
4 beds 2 baths 2486.00 sqft Lot size: 6970.00 sqft 0.16 acres 1952 build
Updated: 07-15-2021 04:14pm
Property Description
This meticulously maintained home is in excellent condition and won't last long! 4 bedroom/2 bath. You will feel the quality upon walking in the front door. The kitchen features beautiful cabinets highlighted by granite countertops and stainless steal appliances (updated in 2018). This property is move in ready. Minutes to Anschutz Medical Campus. 10 minutes to the Stanley Marketplace. Close to public transit. Access the property directly from a 2 car garage with room for storage. With electricity already run to the shed, this could make for a great shop or just ample storage.Many inclusions with this one! Wall mounted television included with sound bar and subwoofer. Enjoy a carefree move in, with a 14 month home warranty protection plan included. Get the full rundown of the home with a Pre-inspection included in supplemental information. Radon system installed. Home security system equipment included with video doorbell.First Showing time will be Friday the 11th at 3 pm. If there are multiple offers, Seller will review all offers Monday morning and will respond by 2 pm. Please set deadline to 2 pm on Monday. Seller reserves the right to accept any offer before that time, so get your offer in as soon as possible.
Listing Details
- Property Type
- Residential
- Listing#
- 5496311
- Source
- REcolorado (Denver)
- Last Updated
- 07-15-2021 04:14pm
- Status
- Sold
- Status Conditions
- None Known
- Der PSF Total
- 189.06
- Off Market Date
- 06-13-2021 12:00am
Property Details
- Property Subtype
- Single Family Residence
- Sold Price
- $470,000
- Original Price
- $445,000
- List Price
- $470,000
- Location
- Aurora, CO 80010
- SqFT
- 2486.00
- Year Built
- 1952
- Acres
- 0.16
- Bedrooms
- 4
- Bathrooms
- 2
- Parking Count
- 2
- Levels
- Two
Map
Property Level and Sizes
- SqFt Lot
- 6970.00
- Lot Features
- Ceiling Fan(s), Eat-in Kitchen, Granite Counters, Open Floorplan, Pantry, Radon Mitigation System, Smoke Free
- Lot Size
- 0.16
- Basement
- Finished
- Common Walls
- No Common Walls
Financial Details
- PSF Total
- $189.06
- PSF Finished
- $189.06
- PSF Above Grade
- $320.16
- Previous Year Tax
- 2680.00
- Year Tax
- 2020
- Is this property managed by an HOA?
- No
- Primary HOA Fees
- 0.00
Interior Details
- Interior Features
- Ceiling Fan(s), Eat-in Kitchen, Granite Counters, Open Floorplan, Pantry, Radon Mitigation System, Smoke Free
- Appliances
- Disposal, Dryer, Oven, Refrigerator, Washer
- Laundry Features
- In Unit
- Electric
- Central Air
- Flooring
- Carpet, Laminate
- Cooling
- Central Air
- Heating
- Forced Air, Natural Gas
- Utilities
- Cable Available, Natural Gas Connected, Phone Connected
Exterior Details
- Features
- Garden, Lighting, Private Yard, Rain Gutters
- Patio Porch Features
- Patio
- Water
- Public
- Sewer
- Public Sewer
Garage & Parking
- Parking Spaces
- 2
- Parking Features
- 220 Volts, Concrete, Lighted
Exterior Construction
- Roof
- Composition
- Construction Materials
- Frame
- Architectural Style
- Bungalow
- Exterior Features
- Garden, Lighting, Private Yard, Rain Gutters
- Security Features
- Carbon Monoxide Detector(s),Security System,Smart Cameras,Smoke Detector(s),Video Doorbell
- Builder Source
- Public Records
Land Details
- PPA
- 2937500.00
- Road Frontage Type
- Public Road
- Road Responsibility
- Public Maintained Road
- Road Surface Type
- Paved
Schools
- Elementary School
- Kenton
- Middle School
- Aurora West
- High School
- Aurora Central
Walk Score®
Contact Agent
executed in 0.970 sec.




