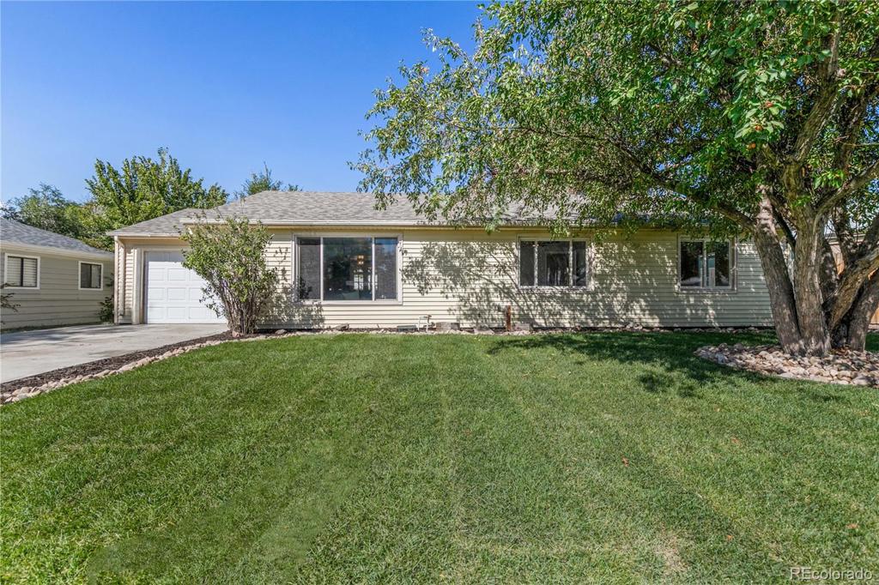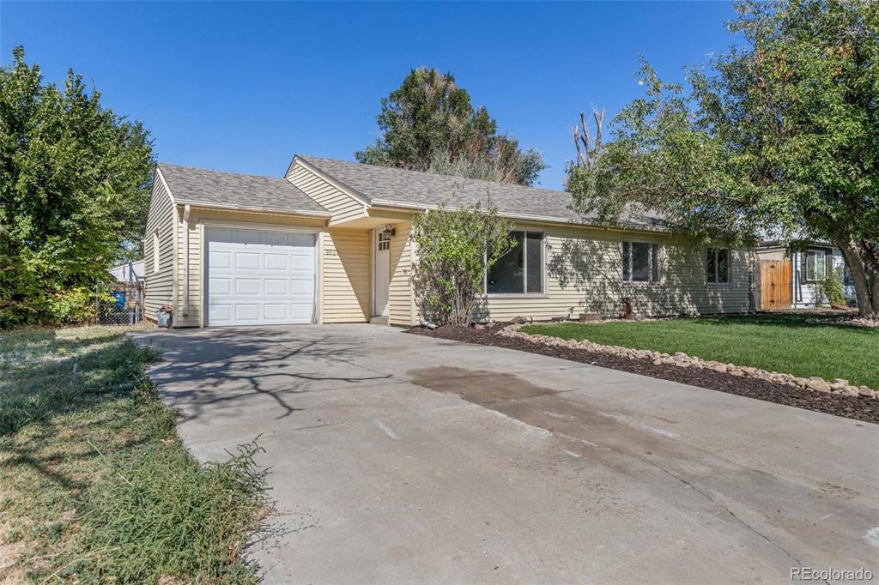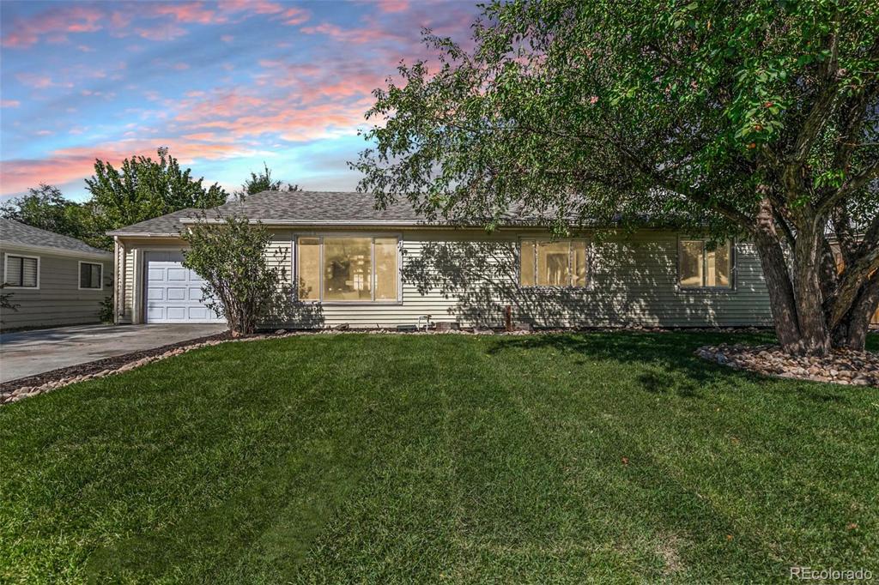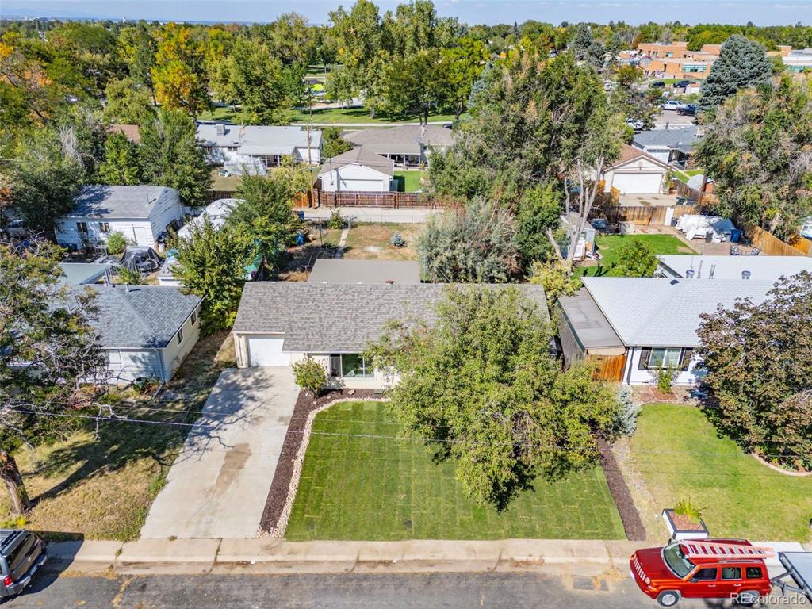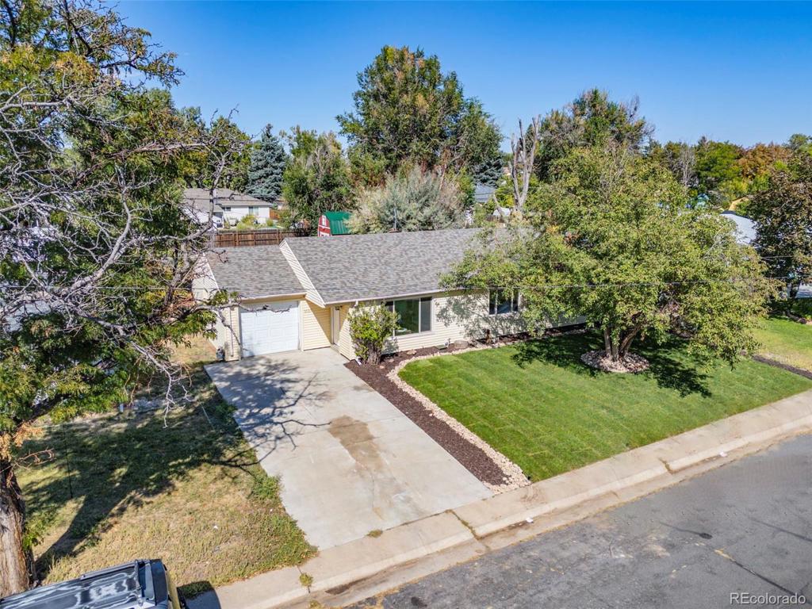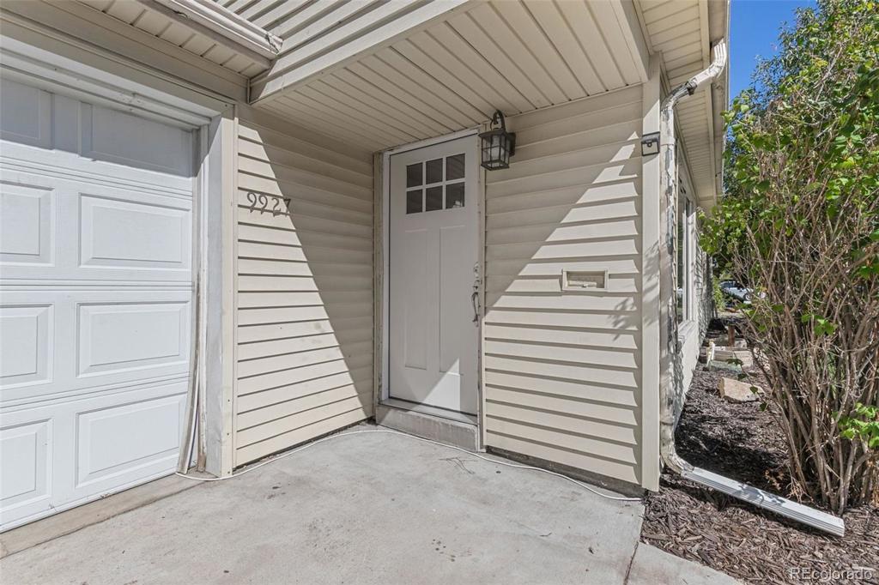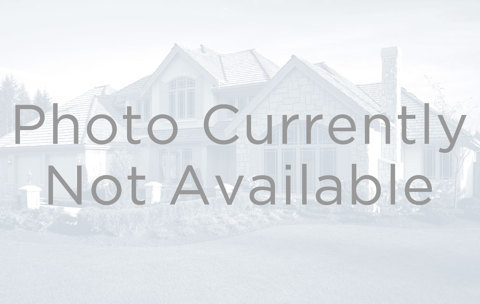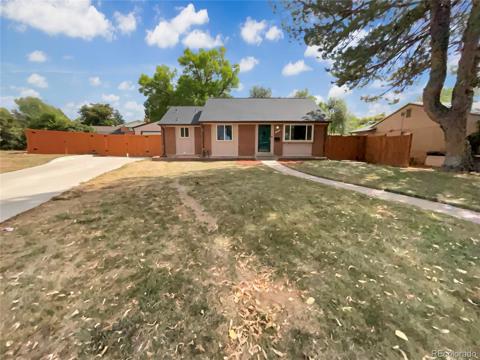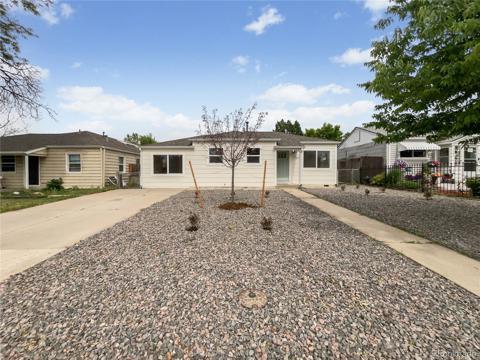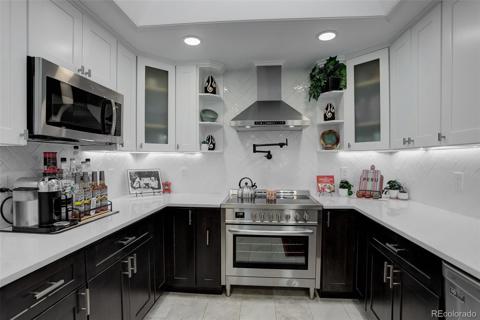9927 E 7th Avenue
Aurora, CO 80010 — Arapahoe County — Gamble 2nd Add NeighborhoodResidential $425,000 Active Listing# 7939651
3 beds 1 baths 1470.00 sqft Lot size: 7971.00 sqft 0.18 acres 1953 build
Property Description
Welcome home! This beautiful ranch-style property offers a perfect blend of modern updates and classic charm. With three spacious bedrooms and one beautiful bathroom, this home is designed to provide comfort and convenience. This home sits on a large lot with plenty of windows, allowing natural light to flood the interiors. Every room in the house has been thoughtfully updated, featuring new paint and freshly refinished hardwood floors.
The updated kitchen is a chef's delight, complete with new stainless steel appliances.
This kitchen is perfect for cooking and entertaining. The dining space, with hardwood floors and bright open concept, offers access and a view of the patio, making it ideal for indoor-outdoor living.
This property boasts fresh landscaping in the front yard and a large fenced backyard with a covered patio.
Convenience is key with an attached garage, ensuring plenty of storage. While the laundry adds to the functionality of the home.
There is ample parking space, accommodating multiple vehicles easily. Enjoy the freedom of no Homeowners Association restrictions
Located centrally with easy access to recreational parks, local transit, hospitals, schools, and shopping.
With its spacious layout and numerous updates, this home is ready for you to move in and make it your own. Don’t miss out on this fantastic opportunity to own a stunning ranch-style home in a prime location!
Listing Details
- Property Type
- Residential
- Listing#
- 7939651
- Source
- REcolorado (Denver)
- Last Updated
- 11-22-2024 09:22pm
- Status
- Active
- Off Market Date
- 11-30--0001 12:00am
Property Details
- Property Subtype
- Single Family Residence
- Sold Price
- $425,000
- Original Price
- $430,000
- Location
- Aurora, CO 80010
- SqFT
- 1470.00
- Year Built
- 1953
- Acres
- 0.18
- Bedrooms
- 3
- Bathrooms
- 1
- Levels
- One
Map
Property Level and Sizes
- SqFt Lot
- 7971.00
- Lot Features
- Ceiling Fan(s), Eat-in Kitchen, Granite Counters, No Stairs
- Lot Size
- 0.18
- Common Walls
- No Common Walls
Financial Details
- Previous Year Tax
- 2326.00
- Year Tax
- 2023
- Primary HOA Fees
- 0.00
Interior Details
- Interior Features
- Ceiling Fan(s), Eat-in Kitchen, Granite Counters, No Stairs
- Appliances
- Cooktop, Dishwasher, Dryer, Microwave, Oven, Refrigerator, Washer
- Laundry Features
- In Unit
- Electric
- None
- Flooring
- Carpet, Tile, Wood
- Cooling
- None
- Heating
- Forced Air
Exterior Details
- Features
- Private Yard
- Water
- Public
- Sewer
- Public Sewer
Garage & Parking
Exterior Construction
- Roof
- Unknown
- Construction Materials
- Concrete, Wood Siding
- Exterior Features
- Private Yard
- Security Features
- Carbon Monoxide Detector(s), Smoke Detector(s)
- Builder Source
- Public Records
Land Details
- PPA
- 0.00
- Road Frontage Type
- Public
- Road Responsibility
- Public Maintained Road
- Road Surface Type
- Paved
- Sewer Fee
- 0.00
Schools
- Elementary School
- Fulton
- Middle School
- Aurora West
- High School
- Aurora Central
Walk Score®
Listing Media
- Virtual Tour
- Click here to watch tour
Contact Agent
executed in 2.765 sec.




