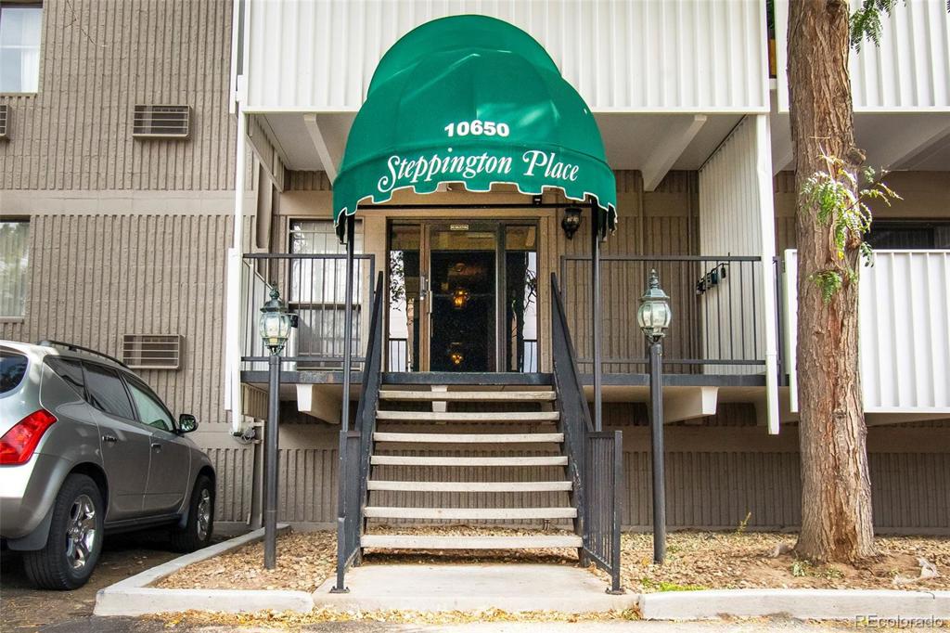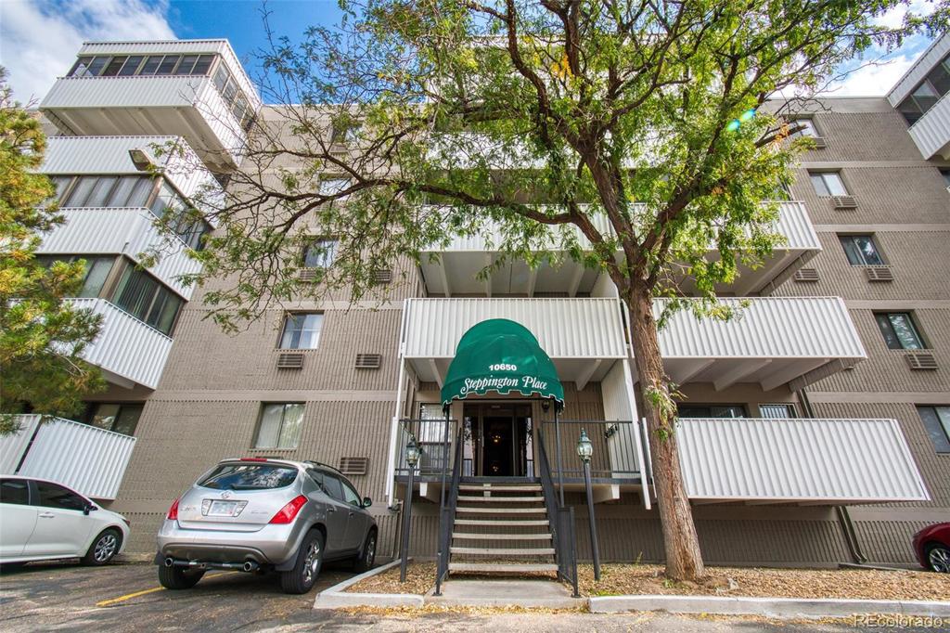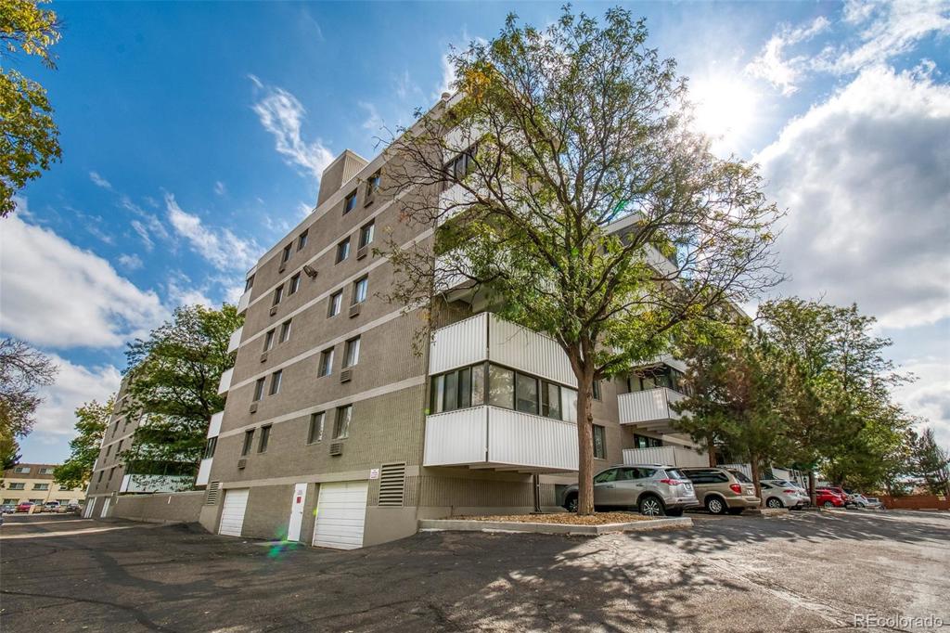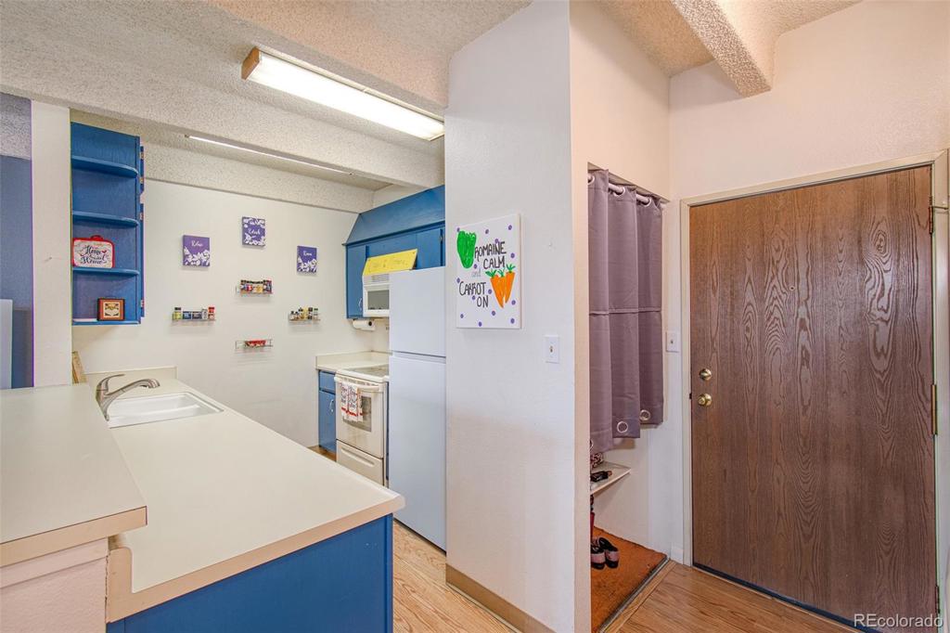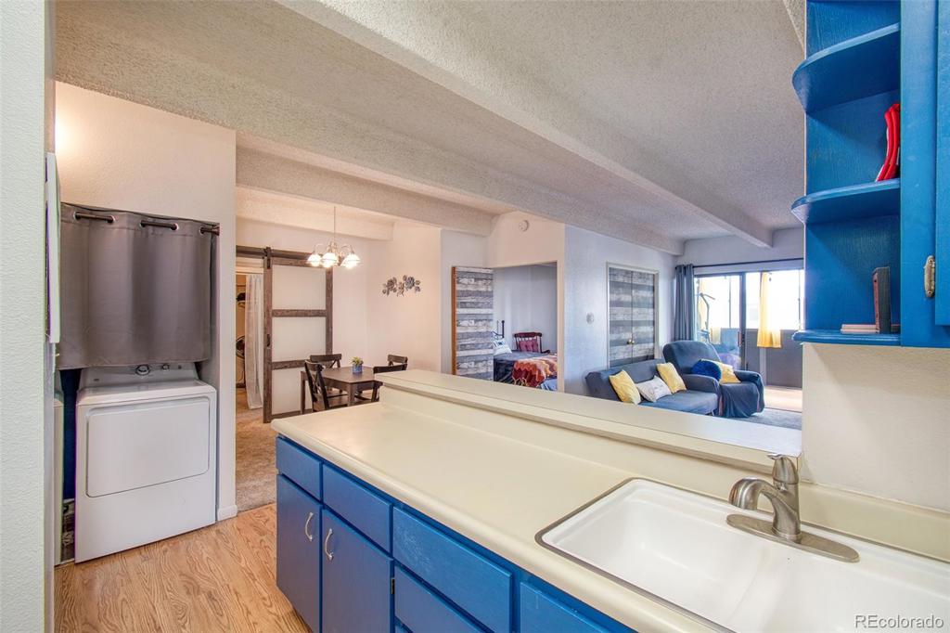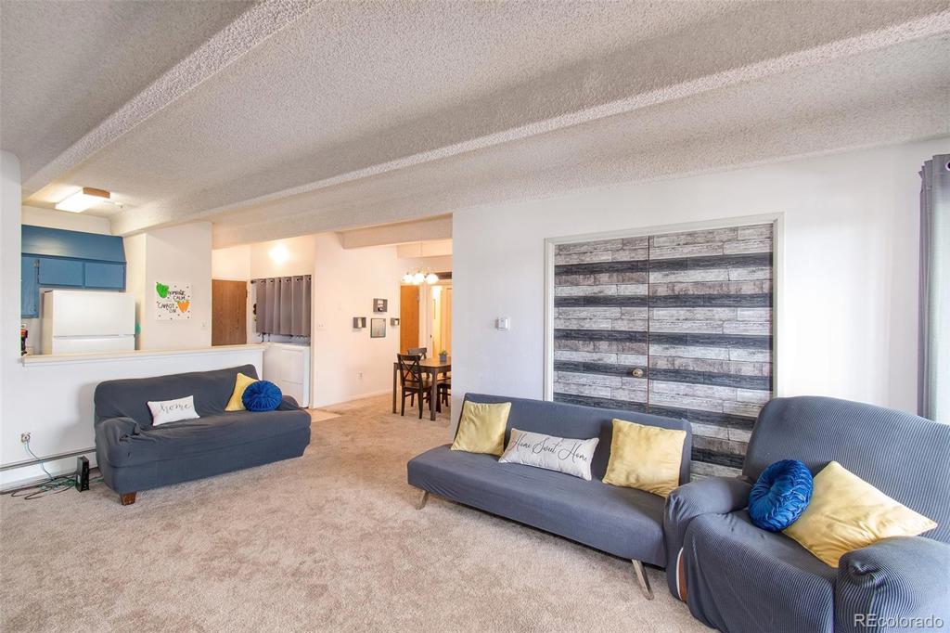10650 E Tennessee Avenue #508
Aurora, CO 80012 — Arapahoe County — Steppington Place Condos Ph I NeighborhoodCondominium $200,000 Sold Listing# 7435945
2 beds 2 baths 956.00 sqft 1981 build
Updated: 11-13-2021 09:22am
Property Description
This is the one!! Highly sought after Top floor unit 508 (floor 5) means no one above! Elevator access! This home has a wonderful sunroom/lanai/enclosed porch that has windows and screens where other units just have open balconies. The enclosed porch is approx 150sqft of extra space not included in the total! This home overlooks the pool instead of the street and comes with both a garage parking space and usage of a second spot in the lot plus additional storage. The primary owners suite comes with a large bedroom, walk in closet and attached bathroom. Sliding barn door for privacy from the primary bedroom to the rest of the unit. Second bedroom and bathroom for guests or roommates. Approx 2 blocks to Target and 2 blocks to King Soopers! Move in ready but also has room for equity if you want to upgrade it!
Listing Details
- Property Type
- Condominium
- Listing#
- 7435945
- Source
- REcolorado (Denver)
- Last Updated
- 11-13-2021 09:22am
- Status
- Sold
- Status Conditions
- None Known
- Der PSF Total
- 209.21
- Off Market Date
- 10-21-2021 12:00am
Property Details
- Property Subtype
- Condominium
- Sold Price
- $200,000
- Original Price
- $205,000
- List Price
- $200,000
- Location
- Aurora, CO 80012
- SqFT
- 956.00
- Year Built
- 1981
- Bedrooms
- 2
- Bathrooms
- 2
- Parking Count
- 2
- Levels
- One
Map
Property Level and Sizes
- Lot Features
- Elevator, No Stairs, Open Floorplan, Smoke Free
- Common Walls
- No One Below
Financial Details
- PSF Total
- $209.21
- PSF Finished
- $209.21
- PSF Above Grade
- $209.21
- Previous Year Tax
- 740.00
- Year Tax
- 2020
- Is this property managed by an HOA?
- Yes
- Primary HOA Management Type
- Professionally Managed
- Primary HOA Name
- Cap Management
- Primary HOA Phone Number
- 303-832-2971
- Primary HOA Website
- www.capmanagement.com
- Primary HOA Amenities
- Clubhouse,Elevator(s),Pool,Storage
- Primary HOA Fees Included
- Heat, Maintenance Grounds, Sewer, Snow Removal, Trash, Water
- Primary HOA Fees
- 355.00
- Primary HOA Fees Frequency
- Monthly
- Primary HOA Fees Total Annual
- 4260.00
Interior Details
- Interior Features
- Elevator, No Stairs, Open Floorplan, Smoke Free
- Appliances
- Cooktop, Dishwasher, Disposal, Dryer, Microwave, Oven, Refrigerator, Washer
- Laundry Features
- In Unit
- Electric
- None
- Flooring
- Carpet, Laminate
- Cooling
- None
- Heating
- Baseboard
- Utilities
- Cable Available, Electricity Available, Electricity Connected, Internet Access (Wired), Phone Available, Phone Connected
Exterior Details
- Features
- Balcony
- Patio Porch Features
- Covered
- Water
- Public
- Sewer
- Public Sewer
Garage & Parking
- Parking Spaces
- 2
Exterior Construction
- Roof
- Composition
- Construction Materials
- Concrete
- Exterior Features
- Balcony
- Security Features
- Key Card Entry,Secured Garage/Parking,Smoke Detector(s)
Land Details
- PPA
- 0.00
- Road Frontage Type
- Public Road
- Road Responsibility
- Public Maintained Road
- Road Surface Type
- Paved
Schools
- Elementary School
- Highline Community
- Middle School
- Prairie
- High School
- Overland
Walk Score®
Contact Agent
executed in 1.472 sec.




