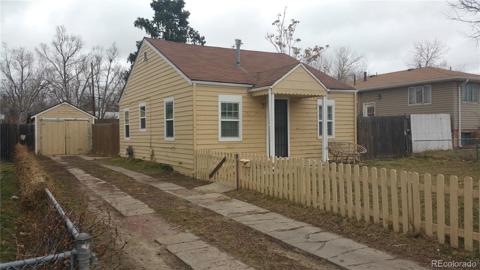1304 S Dillon Way
Aurora, CO 80012 — Arapahoe County — The Aspens NeighborhoodResidential $209,000 Sold Listing# 2699788
2 beds 2 baths 1258.00 sqft Lot size: 958.00 sqft 0.02 acres 1974 build
Property Description
Spacious 2 bedroom two-story unit has been a rental, has good bones and is ready for a face lift! Comfortable living room features fireplace and stairs to second floor. The kitchen and dining room open to a private patio and then an interior courtyard. The detached 2-car garage can be accessed from the courtyard or from the front door. Upstairs you will find two spacious, bedrooms, one with a walk-in closet and the second with a full wall of closets. There is a full bath with shower in tub. The laundry is on the second floor right where it is needed! The Aspens is close to shopping, schools, restaurants, entertainment and the light rail transportation. Hurry to see!!
Listing Details
- Property Type
- Residential
- Listing#
- 2699788
- Source
- REcolorado (Denver)
- Last Updated
- 02-27-2024 09:31pm
- Status
- Sold
- Status Conditions
- None Known
- Off Market Date
- 02-18-2020 12:00am
Property Details
- Property Subtype
- Multi-Family
- Sold Price
- $209,000
- Original Price
- $219,900
- Location
- Aurora, CO 80012
- SqFT
- 1258.00
- Year Built
- 1974
- Acres
- 0.02
- Bedrooms
- 2
- Bathrooms
- 2
- Levels
- Two
Map
Property Level and Sizes
- SqFt Lot
- 958.00
- Lot Features
- Ceiling Fan(s), Vaulted Ceiling(s), Walk-In Closet(s)
- Lot Size
- 0.02
- Common Walls
- 2+ Common Walls
Financial Details
- Previous Year Tax
- 1251.00
- Year Tax
- 2018
- Is this property managed by an HOA?
- Yes
- Primary HOA Name
- The Aspens Townhome Association
- Primary HOA Phone Number
- 303-337-5811
- Primary HOA Fees Included
- Exterior Maintenance w/out Roof, Insurance, Maintenance Grounds, Sewer, Snow Removal, Trash, Water
- Primary HOA Fees
- 374.00
- Primary HOA Fees Frequency
- Monthly
Interior Details
- Interior Features
- Ceiling Fan(s), Vaulted Ceiling(s), Walk-In Closet(s)
- Appliances
- Dishwasher, Disposal, Gas Water Heater, Microwave, Refrigerator
- Laundry Features
- In Unit
- Electric
- Attic Fan, Central Air
- Flooring
- Carpet, Tile
- Cooling
- Attic Fan, Central Air
- Heating
- Forced Air
- Fireplaces Features
- Living Room
- Utilities
- Cable Available, Electricity Available
Exterior Details
- Features
- Private Yard
- Water
- Public
- Sewer
- Public Sewer
Room Details
# |
Type |
Dimensions |
L x W |
Level |
Description |
|---|---|---|---|---|---|
| 1 | Living Room | - |
18.00 x 11.00 |
Main |
Spacious living room with closet & stairs to 2nd floor |
| 2 | Dining Room | - |
8.90 x 11.00 |
Main |
Opens to kitchen |
| 3 | Bathroom (1/2) | - |
6.00 x 4.70 |
Main |
|
| 4 | Bathroom (Full) | - |
7.60 x 4.11 |
Upper |
Full bath with shower in tub |
| 5 | Bedroom | - |
12.90 x 12.40 |
Upper |
Loft bedroom with walk in closet and ceiling fan |
| 6 | Bedroom | - |
14.20 x 11.00 |
Upper |
Large bedroom, full wall closet, ceiling fan |
Garage & Parking
| Type | # of Spaces |
L x W |
Description |
|---|---|---|---|
| Garage (Detached) | 2 |
19.60 x 18.20 |
3rd garage on right, use small key |
Exterior Construction
- Roof
- Composition
- Construction Materials
- Cedar, Wood Siding
- Exterior Features
- Private Yard
- Builder Source
- Public Records
Land Details
- PPA
- 0.00
- Sewer Fee
- 0.00
Schools
- Elementary School
- Jewell
- Middle School
- Aurora Hills
- High School
- Gateway
Walk Score®
Listing Media
- Virtual Tour
- Click here to watch tour
Contact Agent
executed in 0.514 sec.












