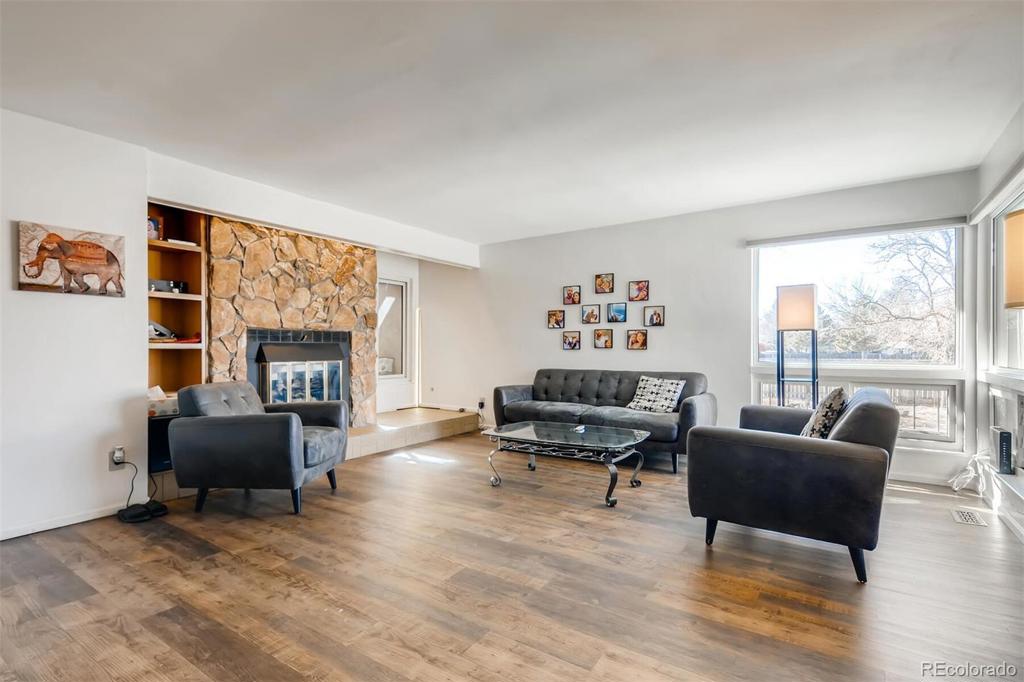1451 S Salem Way
Aurora, CO 80012 — Arapahoe County — Village East NeighborhoodCondominium $380,500 Sold Listing# 5401633
2 beds 2 baths 2344.00 sqft Lot size: 10454.40 sqft 0.24 acres 1979 build
Updated: 03-29-2024 02:30am
Property Description
Excellent Location, well kept Ranch style townhome with NO HOA and sits on 10,454 SQ FT lot that backs to Peoria Hills Park, the property features 2 Bedrooms, 2 bathrooms 2 Car attached garage, the entry way take you to the spacious living/family room with fireplace that take you to the beautiful updated kitchen with granite counters tops, stainless steel appliances and cozy dining area, bathrooms recently updated, newer carpeting and interior paint, the access to the large backyard has a very unique private patio area, the property backs to Peoria Hills park and within walking distance to the beautiful Utah Park, close to schools, shopping centers, transportation and easy access to Downtown, DIA and I-225.
Listing Details
- Property Type
- Condominium
- Listing#
- 5401633
- Source
- REcolorado (Denver)
- Last Updated
- 03-29-2024 02:30am
- Status
- Sold
- Status Conditions
- None Known
- Off Market Date
- 03-01-2021 12:00am
Property Details
- Property Subtype
- Multi-Family
- Sold Price
- $380,500
- Original Price
- $359,900
- Location
- Aurora, CO 80012
- SqFT
- 2344.00
- Year Built
- 1979
- Acres
- 0.24
- Bedrooms
- 2
- Bathrooms
- 2
- Levels
- One
Map
Property Level and Sizes
- SqFt Lot
- 10454.40
- Lot Features
- Ceiling Fan(s), Granite Counters, Open Floorplan, Pantry
- Lot Size
- 0.24
- Foundation Details
- Concrete Perimeter, Slab
- Basement
- Partial, Unfinished
- Common Walls
- End Unit, 1 Common Wall
Financial Details
- Previous Year Tax
- 2198.00
- Year Tax
- 2020
- Primary HOA Fees
- 0.00
Interior Details
- Interior Features
- Ceiling Fan(s), Granite Counters, Open Floorplan, Pantry
- Appliances
- Dishwasher, Disposal, Dryer, Microwave, Oven, Range, Refrigerator, Washer
- Laundry Features
- In Unit
- Electric
- Central Air
- Flooring
- Carpet, Laminate
- Cooling
- Central Air
- Heating
- Forced Air
- Fireplaces Features
- Living Room
- Utilities
- Cable Available, Electricity Connected, Natural Gas Connected
Exterior Details
- Features
- Private Yard
- Water
- Public
- Sewer
- Public Sewer
Garage & Parking
Exterior Construction
- Roof
- Other, Slate
- Construction Materials
- Stucco
- Exterior Features
- Private Yard
- Window Features
- Double Pane Windows
- Builder Source
- Public Records
Land Details
- PPA
- 0.00
- Road Frontage Type
- Public
- Road Responsibility
- Public Maintained Road
- Road Surface Type
- Paved
Schools
- Elementary School
- Wheeling
- Middle School
- Aurora Hills
- High School
- Gateway
Walk Score®
Listing Media
- Virtual Tour
- Click here to watch tour
Contact Agent
executed in 1.647 sec.









