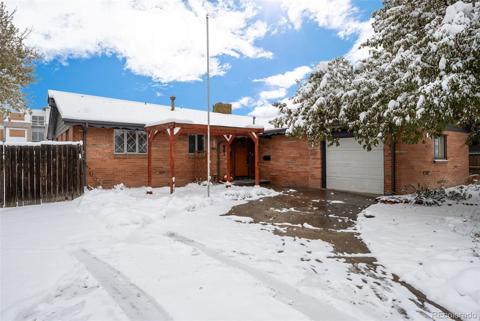1584 S Vaughn Circle
Aurora, CO 80012 — Arapahoe County — Chaddsford Village NeighborhoodResidential $584,999 Active Listing# 6521013
4 beds 3 baths 3256.00 sqft Lot size: 9670.00 sqft 0.22 acres 1977 build
Property Description
*Charming Two-Story Home in Chaddsford!** Check out this well-kept two-story home with over 3,000 square feet of living space. It's designed for family living with a comfortable layout that’s great for everyday life. Inside, you’ll find formal dining and living rooms, a large kitchen with big windows that let in natural light, plus a spacious family room that opens to a sunroom retreat, perfect for relaxing, and a finished basement ideal for movie nights or a man cave! The home has four upper-level bedrooms, including a huge primary suite with its own private deck and an en-suite bathroom. There are also three bathrooms overall, providing plenty of space for everyone. Enjoy features like central air conditioning, a double garage, newer modern flooring, a recently updated sewer line installed in 2019, and a new roof in 2025. The large backyard offers ample space for outdoor activities. Situated within walking distance to parks and just minutes from shopping and dining, this home is both convenient and inviting. **Don’t wait—schedule your private showing today!
Listing Details
- Property Type
- Residential
- Listing#
- 6521013
- Source
- REcolorado (Denver)
- Last Updated
- 03-06-2025 04:24pm
- Status
- Active
- Off Market Date
- 11-30--0001 12:00am
Property Details
- Property Subtype
- Single Family Residence
- Sold Price
- $584,999
- Original Price
- $600,000
- Location
- Aurora, CO 80012
- SqFT
- 3256.00
- Year Built
- 1977
- Acres
- 0.22
- Bedrooms
- 4
- Bathrooms
- 3
- Levels
- Two
Map
Property Level and Sizes
- SqFt Lot
- 9670.00
- Lot Features
- Ceiling Fan(s), Eat-in Kitchen, Entrance Foyer, Laminate Counters, Pantry, Primary Suite, Smoke Free
- Lot Size
- 0.22
- Basement
- Finished, Partial
Financial Details
- Previous Year Tax
- 3231.00
- Year Tax
- 2023
- Primary HOA Fees
- 0.00
Interior Details
- Interior Features
- Ceiling Fan(s), Eat-in Kitchen, Entrance Foyer, Laminate Counters, Pantry, Primary Suite, Smoke Free
- Appliances
- Convection Oven, Dishwasher, Disposal, Microwave, Refrigerator, Self Cleaning Oven
- Electric
- Central Air
- Flooring
- Carpet, Laminate, Tile, Vinyl
- Cooling
- Central Air
- Heating
- Forced Air
- Fireplaces Features
- Family Room, Wood Burning
Exterior Details
- Features
- Private Yard
- Water
- Public
- Sewer
- Public Sewer
Garage & Parking
Exterior Construction
- Roof
- Composition
- Construction Materials
- Frame, Vinyl Siding
- Exterior Features
- Private Yard
- Builder Source
- Listor Measured
Land Details
- PPA
- 0.00
- Sewer Fee
- 0.00
Schools
- Elementary School
- Wheeling
- Middle School
- Aurora Hills
- High School
- Gateway
Walk Score®
Contact Agent
executed in 2.499 sec.




)
)
)
)
)
)



