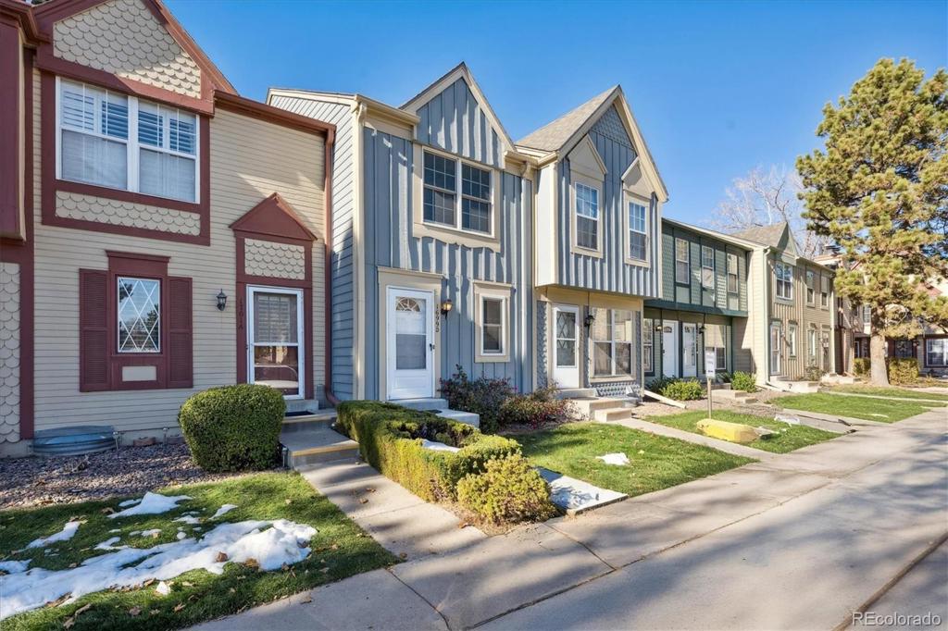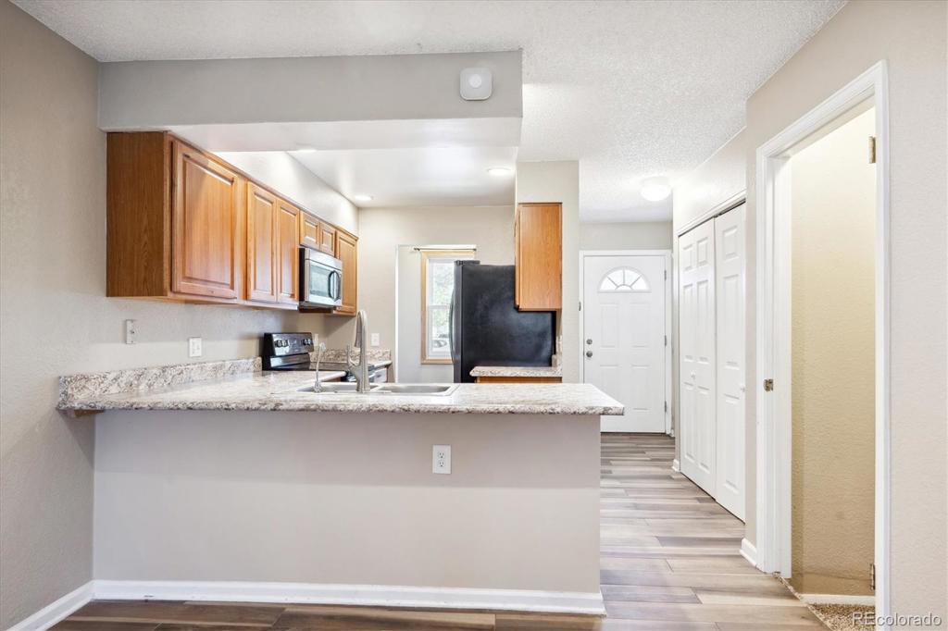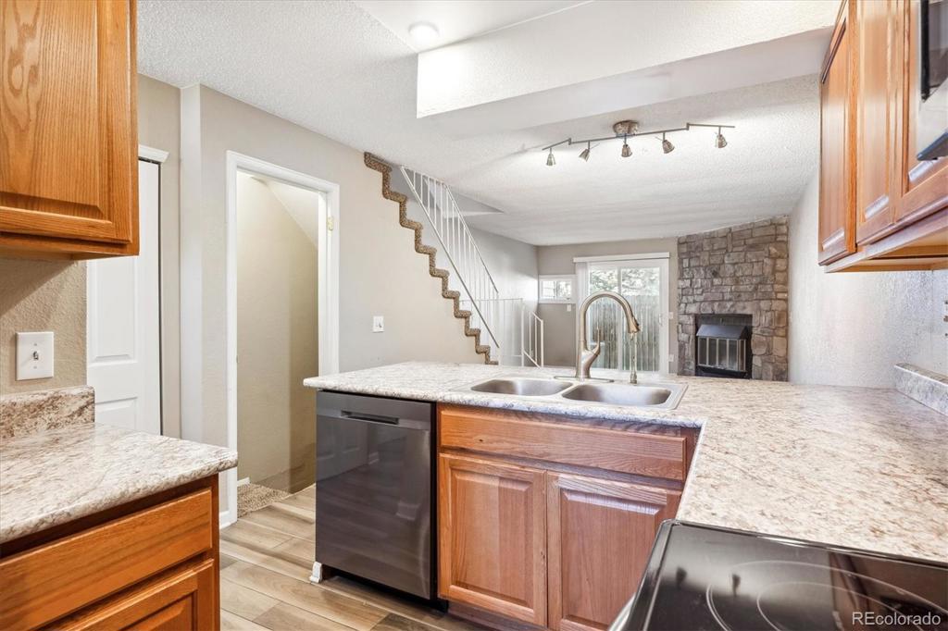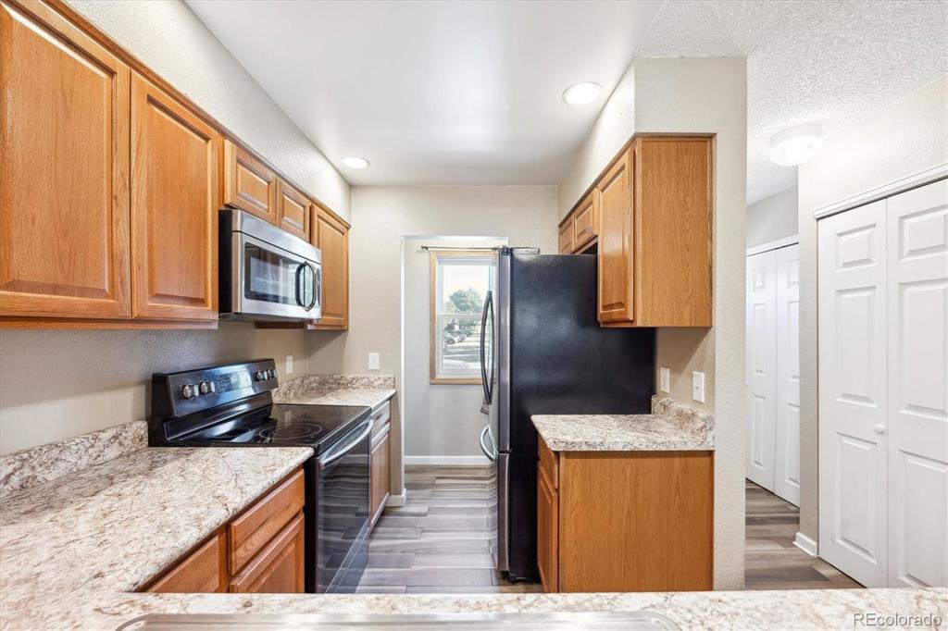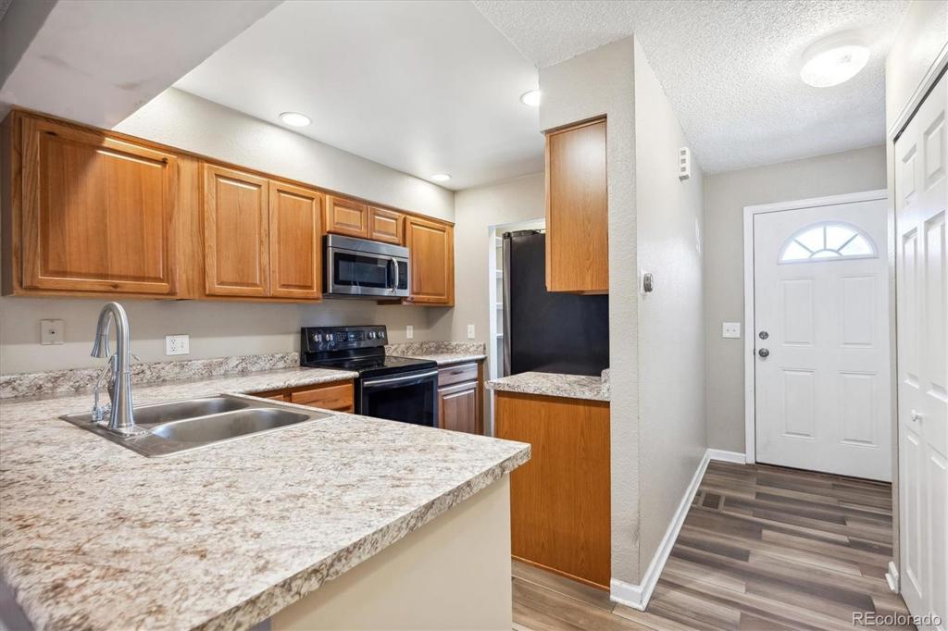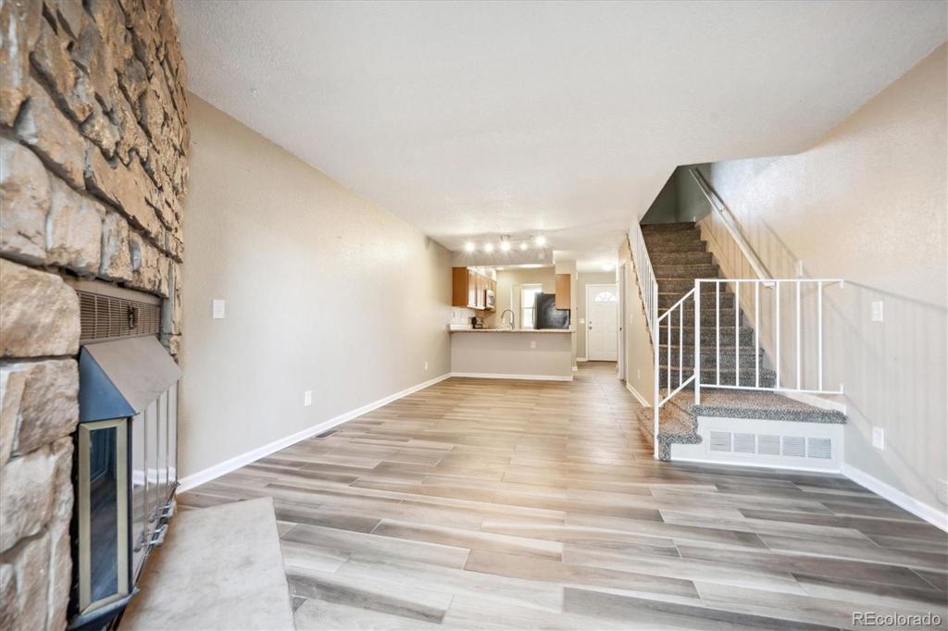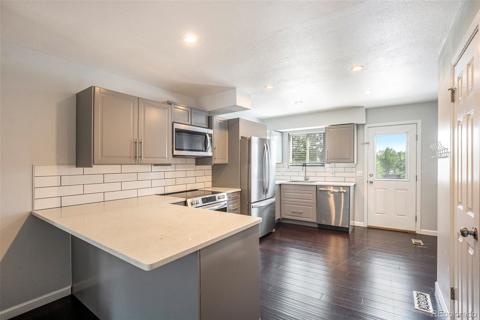1699 S Blackhawk Way #D
Aurora, CO 80012 — Arapahoe County — San Francisco Ph #1 NeighborhoodTownhome $2,295 Active Listing# 9926431
3 beds 2 baths 1540.00 sqft 1982 build
Property Description
Introducing your amazing home in the vibrant San Francisco neighborhood of Aurora! Nestled in a prime location, this recently updated rowhome offers the perfect blend of convenience and comfort. Imagine living just moments away from the Florida Station light rail, major highways like I-225, restaurants, and a variety of shopping options.Step inside this beautifully refreshed home, where the upper level features a spacious primary bedroom and an additional bedroom, both connected by a modernized jack and jill bathroom. Bask in the natural light flooding the main floor, showcasing a stunning kitchen equipped with ample counter space - perfect for entertaining and casual dining. Relax in the cozy living room adjacent to the kitchen, which seamlessly transitions to the private back patio.The finished basement extends your living space with a non-conforming bedroom, a full bathroom, and a convenient laundry room. Enjoy abundant storage and closet space throughout, including on the back patio. Effortlessly park in your reserved spot and welcome guests with plentiful visitor parking.Embrace an active lifestyle with community amenities like a community pool and lush green spaces that invite you to soak up Colorado’s sunshine. Homes like this are a rare find and won’t be on the market for long. Don’t miss your chance—schedule a private tour today!
Please note the stove/oven self-cleaning function is NOT operable and shall not be used.
Listing Details
- Property Type
- Townhome
- Listing#
- 9926431
- Source
- REcolorado (Denver)
- Last Updated
- 11-20-2024 07:40pm
- Status
- Active
- Off Market Date
- 11-30--0001 12:00am
Property Details
- Property Subtype
- Townhouse
- Sold Price
- $2,295
- Original Price
- $2,295
- Location
- Aurora, CO 80012
- SqFT
- 1540.00
- Year Built
- 1982
- Bedrooms
- 3
- Bathrooms
- 2
- Levels
- Two
Map
Property Level and Sizes
- Lot Features
- Ceiling Fan(s), Jack & Jill Bathroom, Pantry, Primary Suite
- Basement
- Partial
- Common Walls
- No One Above, No One Below, 2+ Common Walls
Financial Details
- Year Tax
- 0
- Primary HOA Amenities
- Pool
- Primary HOA Fees
- 0.00
Interior Details
- Interior Features
- Ceiling Fan(s), Jack & Jill Bathroom, Pantry, Primary Suite
- Appliances
- Dishwasher, Disposal, Dryer, Microwave, Oven, Range, Refrigerator, Washer
- Laundry Features
- In Unit
- Electric
- Attic Fan, Central Air
- Flooring
- Carpet, Tile
- Cooling
- Attic Fan, Central Air
- Heating
- Forced Air
Exterior Details
Garage & Parking
Exterior Construction
Land Details
- PPA
- 0.00
- Sewer Fee
- 0.00
Schools
- Elementary School
- Jewell
- Middle School
- Aurora Hills
- High School
- Gateway
Walk Score®
Contact Agent
executed in 2.543 sec.




