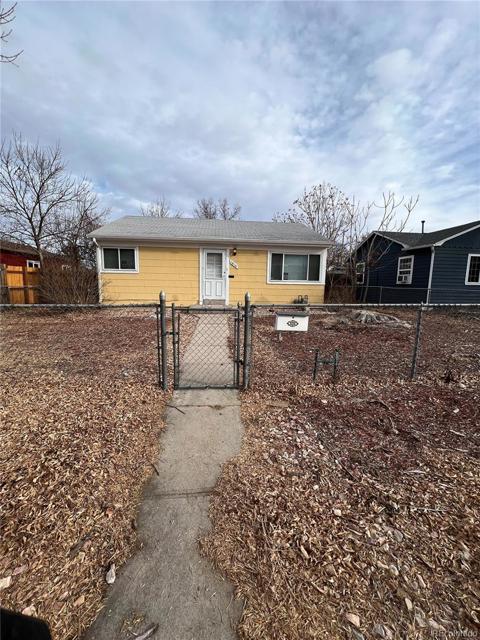993 S Fairplay Street
Aurora, CO 80012 — Arapahoe County — Greenbrook NeighborhoodResidential $275,000 Sold Listing# 6804142
3 beds 3 baths 2060.00 sqft Lot size: 1394.00 sqft 1991 build
Updated: 02-28-2024 09:30pm
Property Description
Fabulous rare end-unit town home! 3 bedroom - 2 1/2 bathroom - Front patio area - Unfinished basement for future expansion - Vaulted living room with fireplace - Window coverings - Security entry door - Master bathroom - Granite kitchen counters - 2 car attached garage + street parking right outside the front door - Excellent sweat equity opportunity - Carpet needed but the property has not otherwise been obviously mistreated - Very few Writer Homes built units available in this Central Aurora area - Easy walk to bus routes and only 5 minutes to City Center Offices and I-225 - Take a look today before it's too late!
Listing Details
- Property Type
- Residential
- Listing#
- 6804142
- Source
- REcolorado (Denver)
- Last Updated
- 02-28-2024 09:30pm
- Status
- Sold
- Status Conditions
- None Known
- Off Market Date
- 01-15-2020 12:00am
Property Details
- Property Subtype
- Townhouse
- Sold Price
- $275,000
- Original Price
- $275,000
- Location
- Aurora, CO 80012
- SqFT
- 2060.00
- Year Built
- 1991
- Bedrooms
- 3
- Bathrooms
- 3
- Levels
- Two
Map
Property Level and Sizes
- SqFt Lot
- 1394.00
- Lot Features
- Breakfast Nook, Granite Counters, Primary Suite, Vaulted Ceiling(s)
- Foundation Details
- Concrete Perimeter
- Basement
- Full, Unfinished
- Common Walls
- 1 Common Wall
Financial Details
- Previous Year Tax
- 1778.00
- Year Tax
- 2018
- Is this property managed by an HOA?
- Yes
- Primary HOA Name
- Greenbrook Townhouse Association, CPMG
- Primary HOA Phone Number
- 303-671-6402
- Primary HOA Fees Included
- Maintenance Grounds, Maintenance Structure, Sewer, Snow Removal, Trash, Water
- Primary HOA Fees
- 345.00
- Primary HOA Fees Frequency
- Monthly
Interior Details
- Interior Features
- Breakfast Nook, Granite Counters, Primary Suite, Vaulted Ceiling(s)
- Electric
- Central Air
- Flooring
- Carpet, Laminate, Tile
- Cooling
- Central Air
- Heating
- Forced Air
- Fireplaces Features
- Living Room
- Utilities
- Natural Gas Connected
Exterior Details
- Water
- Public
Room Details
# |
Type |
Dimensions |
L x W |
Level |
Description |
|---|---|---|---|---|---|
| 1 | Master Bathroom (Full) | - |
- |
Upper |
Master bathroom |
| 2 | Bathroom (Full) | - |
- |
Upper |
Main hall bathroom |
| 3 | Bathroom (1/2) | - |
- |
Main |
Main level powder bathroom |
| 4 | Living Room | - |
- |
Main |
Vaulted with fireplace |
| 5 | Dining Room | - |
- |
Eating area off of kitchen | |
| 6 | Bedroom | - |
- |
Upper |
Master bedroom |
| 7 | Bedroom | - |
- |
Upper |
Bedroom #2 |
| 8 | Bedroom | - |
- |
Upper |
Bedroom #3 |
| 9 | Kitchen | - |
- |
Main |
Includes granite counters |
Garage & Parking
| Type | # of Spaces |
L x W |
Description |
|---|---|---|---|
| Garage (Attached) | 2 |
- |
Exterior Construction
- Roof
- Composition
- Construction Materials
- Frame
- Builder Name
- Writer Homes
Land Details
- PPA
- 0.00
- Road Frontage Type
- Public
- Road Surface Type
- Paved
- Sewer Fee
- 0.00
Schools
- Elementary School
- Tollgate
- Middle School
- Aurora Hills
- High School
- Gateway
Walk Score®
Contact Agent
executed in 0.317 sec.













