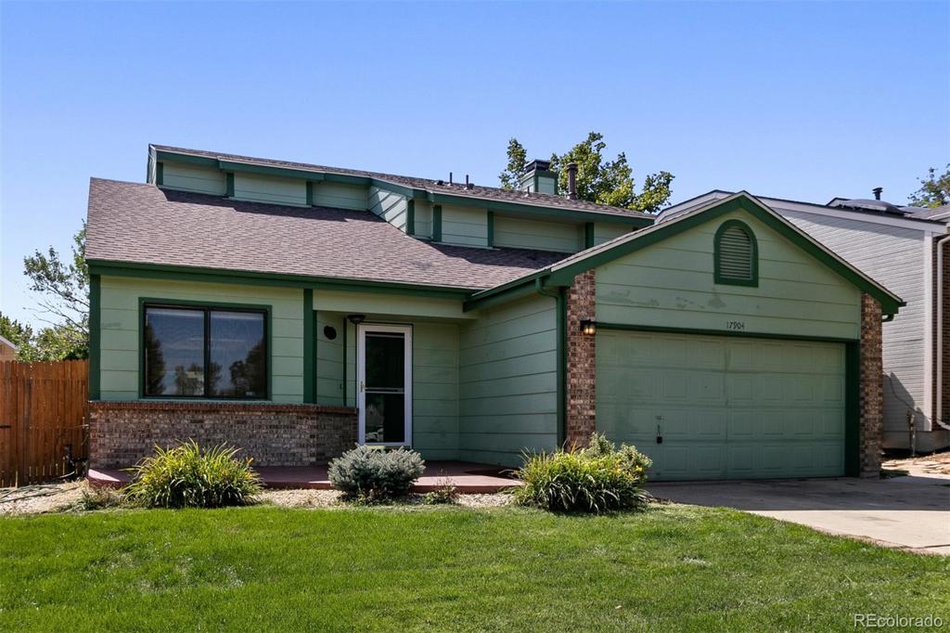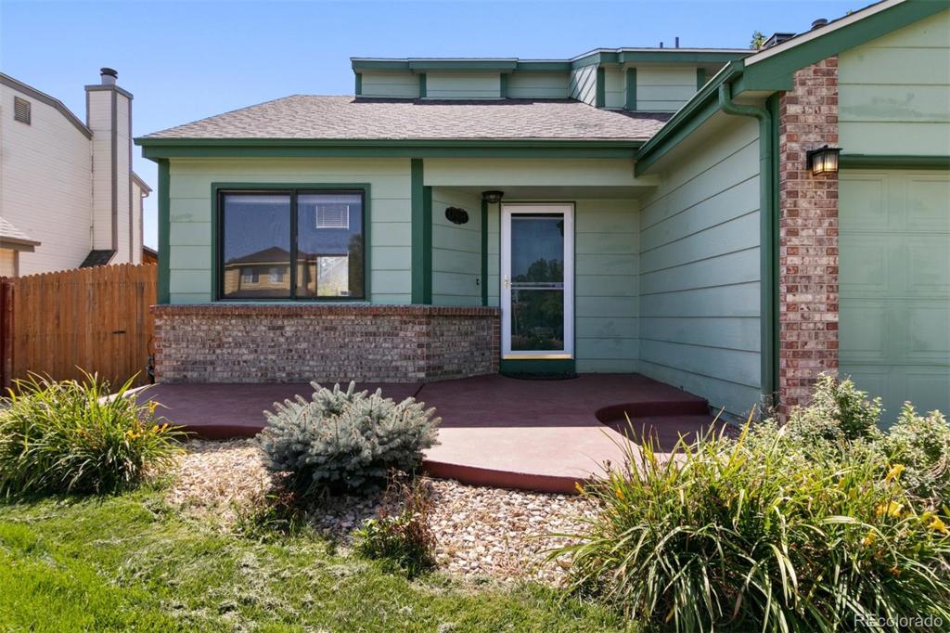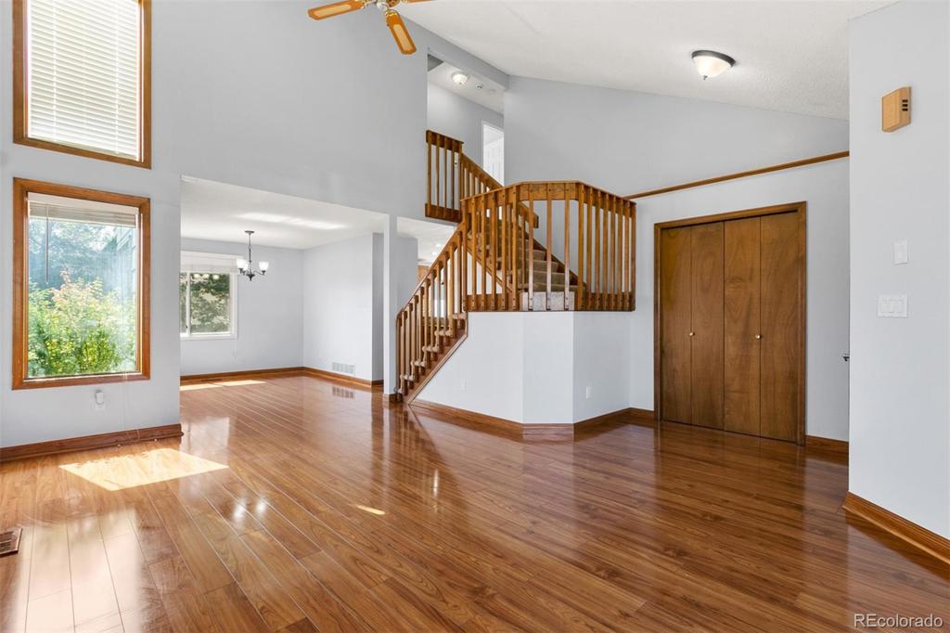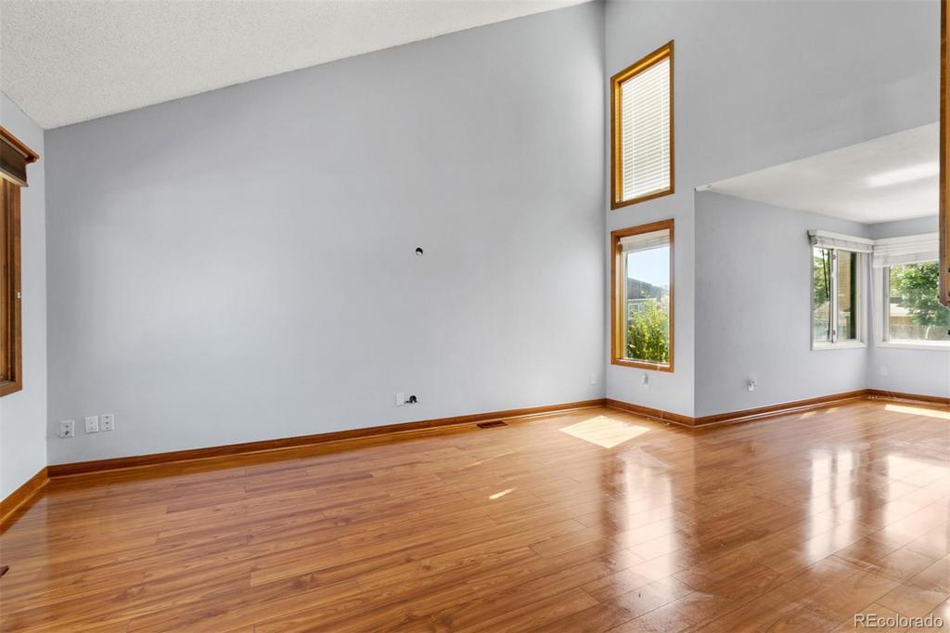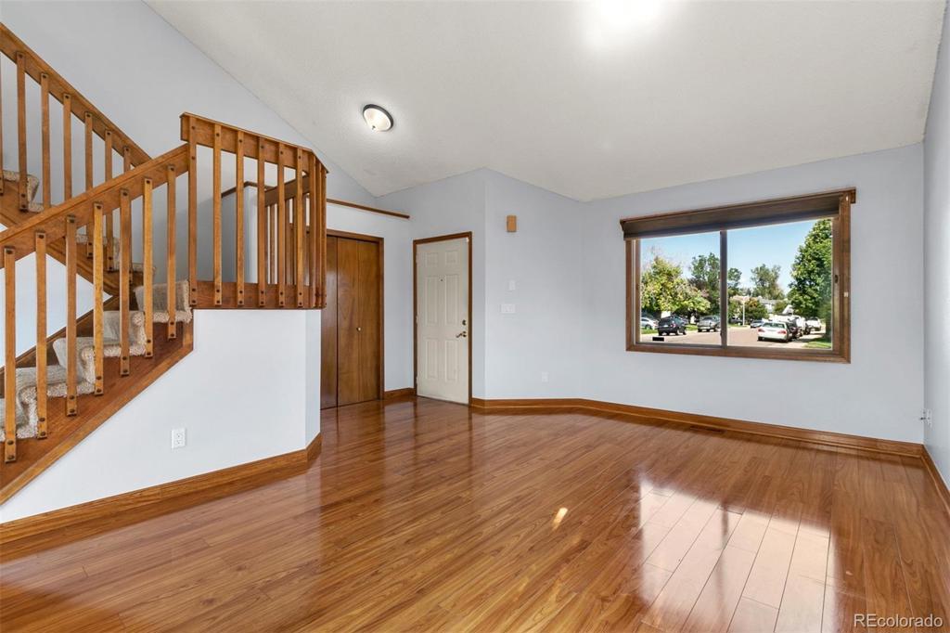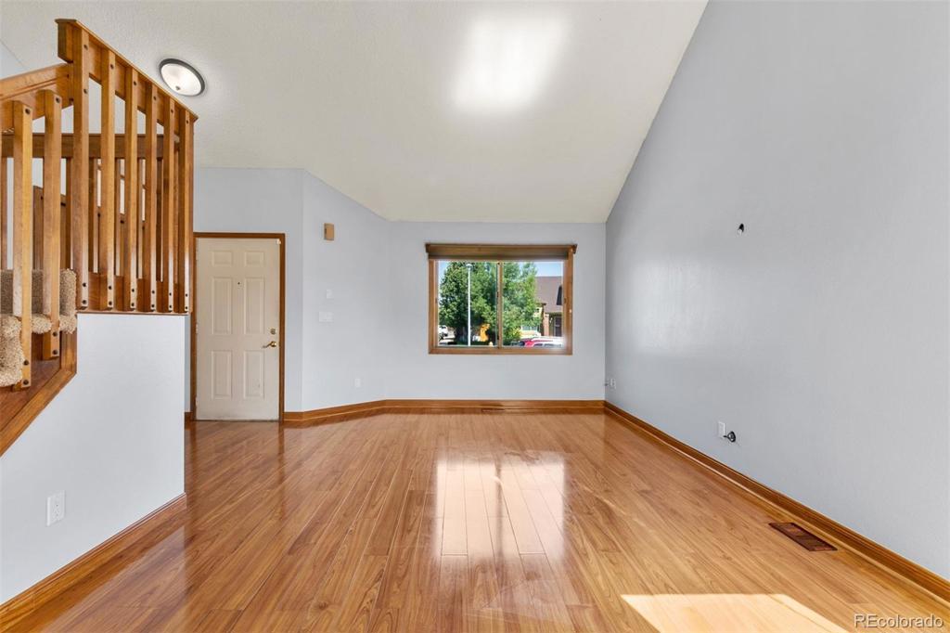17904 E Bates Avenue
Aurora, CO 80013 — Arapahoe County — Briarwood NeighborhoodResidential $380,000 Sold Listing# 9224524
3 beds 3 baths 1468.00 sqft Lot size: 5489.00 sqft 0.13 acres 1986 build
Updated: 10-06-2020 10:13pm
Property Description
Welcome to this stunning home nestled in the Briarwood subdivision of SE Aurora! This two-story home features 3 bedrooms (all upstairs) and 2.5 baths! The house is upgraded with granite countertops in the kitchen and ALL of the bathrooms, hardwood floor on the main level, tankless hot water heater, and fresh paint! The master exhibits a private bathroom and walk in closet. In the spacious back yard you'll find a deck, storage shed with dog run, and did I mention a hot tub? The elementary and middle school are both within walking distance and nearby shopping for any of your needs. Come fall in love with this home!
Listing Details
- Property Type
- Residential
- Listing#
- 9224524
- Source
- REcolorado (Denver)
- Last Updated
- 10-06-2020 10:13pm
- Status
- Sold
- Status Conditions
- None Known
- Der PSF Total
- 258.86
- Off Market Date
- 09-10-2020 12:00am
Property Details
- Property Subtype
- Single Family Residence
- Sold Price
- $380,000
- Original Price
- $369,900
- List Price
- $380,000
- Location
- Aurora, CO 80013
- SqFT
- 1468.00
- Year Built
- 1986
- Acres
- 0.13
- Bedrooms
- 3
- Bathrooms
- 3
- Parking Count
- 1
- Levels
- Two
Map
Property Level and Sizes
- SqFt Lot
- 5489.00
- Lot Features
- Corian Counters, Granite Counters, High Ceilings
- Lot Size
- 0.13
Financial Details
- PSF Total
- $258.86
- PSF Finished
- $258.86
- PSF Above Grade
- $258.86
- Previous Year Tax
- 2607.00
- Year Tax
- 2019
- Is this property managed by an HOA?
- No
- Primary HOA Fees
- 0.00
Interior Details
- Interior Features
- Corian Counters, Granite Counters, High Ceilings
- Appliances
- Dishwasher, Disposal, Microwave, Oven, Refrigerator, Tankless Water Heater
- Electric
- Evaporative Cooling
- Flooring
- Carpet, Wood
- Cooling
- Evaporative Cooling
- Heating
- Forced Air, Natural Gas
- Fireplaces Features
- Living Room
- Utilities
- Cable Available, Electricity Available, Electricity Connected, Natural Gas Available, Natural Gas Connected
Exterior Details
- Features
- Dog Run, Private Yard, Rain Gutters, Spa/Hot Tub
- Patio Porch Features
- Front Porch,Patio
- Water
- Public
- Sewer
- Public Sewer
| Type | SqFt | Floor | # Stalls |
# Doors |
Doors Dimension |
Features | Description |
|---|---|---|---|---|---|---|---|
| Shed(s) | 0.00 | 0 |
0 |
||||
| 0.00 | 0 |
0 |
Shed with fenced in dog run. |
Garage & Parking
- Parking Spaces
- 1
- Parking Features
- Concrete
| Type | SqFt | Floor | # Stalls |
# Doors |
Doors Dimension |
Features | Description |
|---|---|---|---|---|---|---|---|
| Shed(s) | 0.00 | 0 |
0 |
||||
| 0.00 | 0 |
0 |
Shed with fenced in dog run. |
Exterior Construction
- Roof
- Composition
- Construction Materials
- Brick, Cement Siding, Frame
- Exterior Features
- Dog Run, Private Yard, Rain Gutters, Spa/Hot Tub
- Window Features
- Double Pane Windows
Land Details
- PPA
- 2923076.92
- Road Surface Type
- Paved
Schools
- Elementary School
- Dalton
- Middle School
- Columbia
- High School
- Rangeview
Walk Score®
Contact Agent
executed in 1.503 sec.




